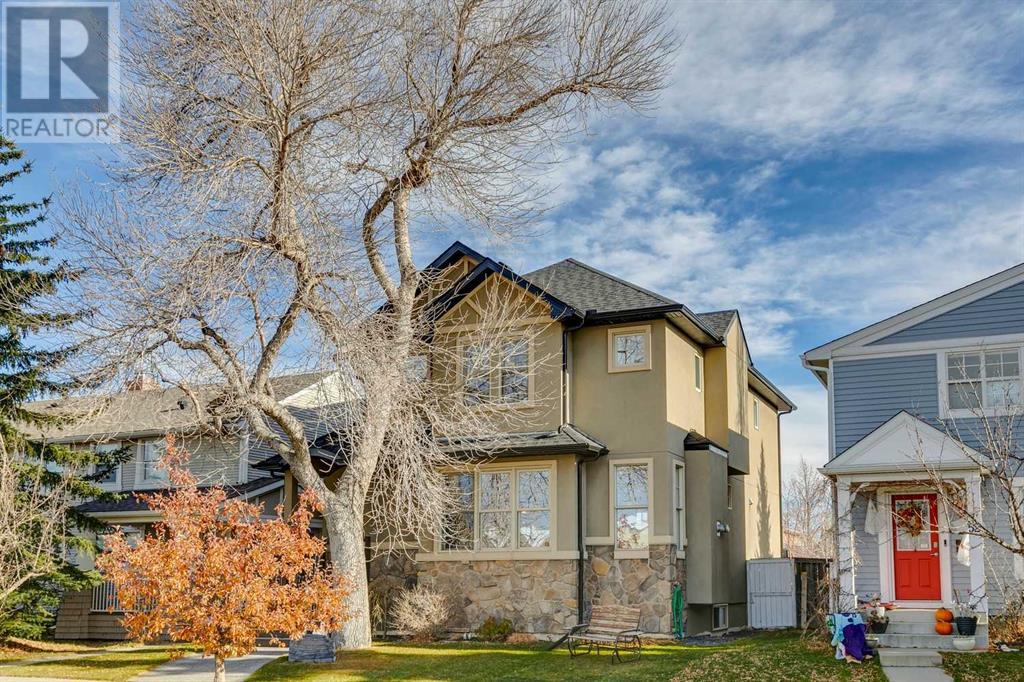$ 1,399,990 – 48 Amiens Crescent Southwest
4 BR / 5 BA Single Family – Calgary
Welcome to this beautifully maintained 4-bedroom home, perfectly situated on a 38-foot lot in the highly sought-after Garrison Woods community. With impressive curb appeal + a thoughtfully designed open-concept layout, this home offers the perfect blend of comfort and style. As you enter, you are greeted by a spacious living room featuring built-in shelving and a cozy gas fireplace – ideal for both relaxing and entertaining. Large informal dining room with opening to the very functional kitchen complete with a two-tiered island, stainless steel appliances + an abundance of cabinetry, making it the perfect space for culinary creations and family gatherings. Adjacent to the kitchen, you'll find a convenient laundry room + mudroom, perfect for keeping the home organized. Upstairs, the home features three generous bedrooms, including a master suite that is both spacious + serene. The master bedroom boasts soaring ceilings, a built-in bookshelf + plenty of room for a king-sized bed. The fully developed lower level offers a large family room, a guest room + a full bathroom – perfect for accommodating visitors or family. The low-maintenance backyard is a true oasis, with a two-level deck offering plenty of space for outdoor lounging + dining. Relax in the hot tub, or enjoy the peaceful surroundings of your private outdoor retreat. Additional highlights of this home include stunning 10-foot ceilings, beautiful hardwood floors, + an abundance of windows that flood the space with natural light throughout. Located just steps from schools, parks, shopping, and all the amenities that Garrison Woods + nearby Marda Loop has to offer, this home truly has it all. (id:6769)Construction Info
| Interior Finish: | 2360.96 |
|---|---|
| Flooring: | Carpeted,Ceramic Tile,Hardwood |
| Parking Covered: | 2 |
|---|---|
| Parking: | 2 |
Rooms Dimension
Listing Agent:
Donna Rooney
Brokerage:
Real Estate Professionals Inc.
Disclaimer:
Display of MLS data is deemed reliable but is not guaranteed accurate by CREA.
The trademarks REALTOR, REALTORS and the REALTOR logo are controlled by The Canadian Real Estate Association (CREA) and identify real estate professionals who are members of CREA. The trademarks MLS, Multiple Listing Service and the associated logos are owned by The Canadian Real Estate Association (CREA) and identify the quality of services provided by real estate professionals who are members of CREA. Used under license.
Listing data last updated date: 2024-11-15 04:25:38
Not intended to solicit properties currently listed for sale.The trademarks REALTOR®, REALTORS® and the REALTOR® logo are controlled by The Canadian Real Estate Association (CREA®) and identify real estate professionals who are members of CREA®. The trademarks MLS®, Multiple Listing Service and the associated logos are owned by CREA® and identify the quality of services provided by real estate professionals who are members of CREA®. REALTOR® contact information provided to facilitate inquiries from consumers interested in Real Estate services. Please do not contact the website owner with unsolicited commercial offers.
The trademarks REALTOR, REALTORS and the REALTOR logo are controlled by The Canadian Real Estate Association (CREA) and identify real estate professionals who are members of CREA. The trademarks MLS, Multiple Listing Service and the associated logos are owned by The Canadian Real Estate Association (CREA) and identify the quality of services provided by real estate professionals who are members of CREA. Used under license.
Listing data last updated date: 2024-11-15 04:25:38
Not intended to solicit properties currently listed for sale.The trademarks REALTOR®, REALTORS® and the REALTOR® logo are controlled by The Canadian Real Estate Association (CREA®) and identify real estate professionals who are members of CREA®. The trademarks MLS®, Multiple Listing Service and the associated logos are owned by CREA® and identify the quality of services provided by real estate professionals who are members of CREA®. REALTOR® contact information provided to facilitate inquiries from consumers interested in Real Estate services. Please do not contact the website owner with unsolicited commercial offers.









































