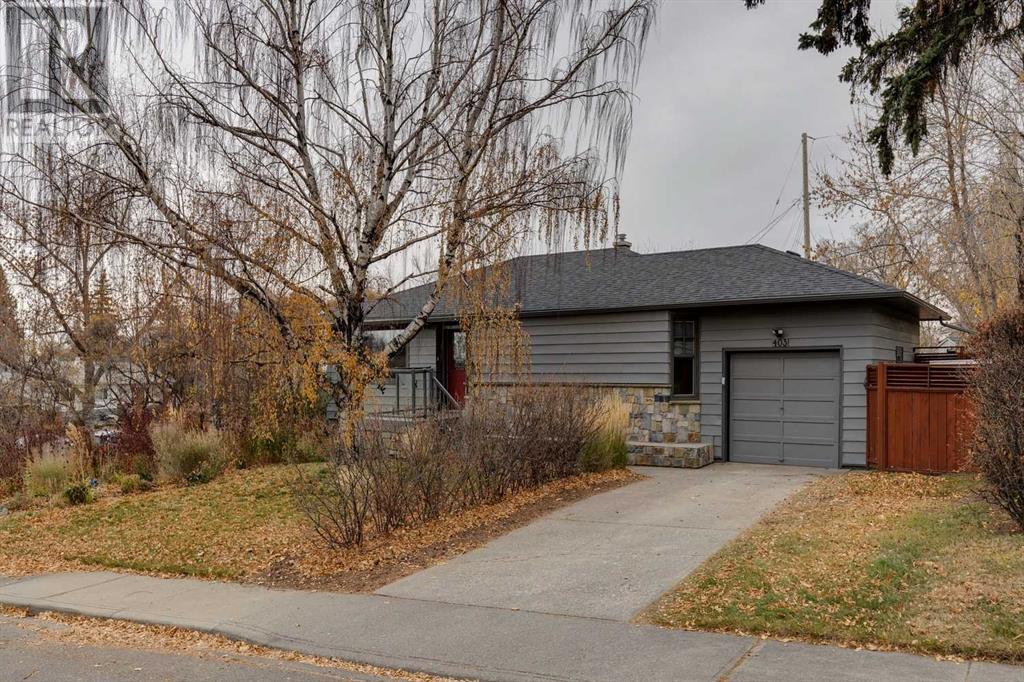$ 674,900 – 403 Hawthorn Drive Northwest
4 BR / 3 BA Single Family – Calgary
Thorncliffe - 403 Hawthorn Drive NW: Welcome to this 1,209 sq ft bungalow situated on a corner lot in the desirable community of Thorncliffe. This home features 2 + 2 bedrooms and 3 full bathrooms, a single attached garage, and a driveway. The open main floor has an entry with hooks, a bench, and storage; the living room has a large window allowing plenty of natural light; the updated island kitchen has cork floors, a refrigerator, hood fan, dishwasher, and high-end Kitchen-Aid gas range, a built-in pantry and a bright, south-facing bay window over the kitchen sink and a separate dining area. The spacious primary bedroom has a walk-through closet and a renovated 3 pc ensuite with a large glass shower, heated floors and linen storage; an additional large bedroom, and a 3 pc bathroom with a soaker tub. The lower level has a spacious rec room, family room, 2 additional bedrooms, and laundry with sink. The large, beautiful pie lot is fully landscaped with mature trees and gardens and a gorgeous, private backyard with a large stone patio. Many upgrades and improvements over the years including R-24 insulation in the basement, R-60 insulation in the attic, roof and hot water tank. Situated in northwest Thorncliffe, this home is close to plenty of amenities including transit, schools, shopping, green spaces, playgrounds, and parks including an off-leash dog park. The community of Thorncliffe provides easy access to major roadways such as 14th Street, McKnight Boulevard, and Centre Street. Call for more info! (id:6769)Construction Info
| Interior Finish: | 1209.45 |
|---|---|
| Flooring: | Cork,Hardwood,Tile |
| Parking Covered: | 1 |
|---|---|
| Parking: | 2 |
Rooms Dimension
Listing Agent:
Nick Profeta
Brokerage:
RE/MAX Real Estate (Central)
Disclaimer:
Display of MLS data is deemed reliable but is not guaranteed accurate by CREA.
The trademarks REALTOR, REALTORS and the REALTOR logo are controlled by The Canadian Real Estate Association (CREA) and identify real estate professionals who are members of CREA. The trademarks MLS, Multiple Listing Service and the associated logos are owned by The Canadian Real Estate Association (CREA) and identify the quality of services provided by real estate professionals who are members of CREA. Used under license.
Listing data last updated date: 2024-11-15 04:25:25
Not intended to solicit properties currently listed for sale.The trademarks REALTOR®, REALTORS® and the REALTOR® logo are controlled by The Canadian Real Estate Association (CREA®) and identify real estate professionals who are members of CREA®. The trademarks MLS®, Multiple Listing Service and the associated logos are owned by CREA® and identify the quality of services provided by real estate professionals who are members of CREA®. REALTOR® contact information provided to facilitate inquiries from consumers interested in Real Estate services. Please do not contact the website owner with unsolicited commercial offers.
The trademarks REALTOR, REALTORS and the REALTOR logo are controlled by The Canadian Real Estate Association (CREA) and identify real estate professionals who are members of CREA. The trademarks MLS, Multiple Listing Service and the associated logos are owned by The Canadian Real Estate Association (CREA) and identify the quality of services provided by real estate professionals who are members of CREA. Used under license.
Listing data last updated date: 2024-11-15 04:25:25
Not intended to solicit properties currently listed for sale.The trademarks REALTOR®, REALTORS® and the REALTOR® logo are controlled by The Canadian Real Estate Association (CREA®) and identify real estate professionals who are members of CREA®. The trademarks MLS®, Multiple Listing Service and the associated logos are owned by CREA® and identify the quality of services provided by real estate professionals who are members of CREA®. REALTOR® contact information provided to facilitate inquiries from consumers interested in Real Estate services. Please do not contact the website owner with unsolicited commercial offers.






































