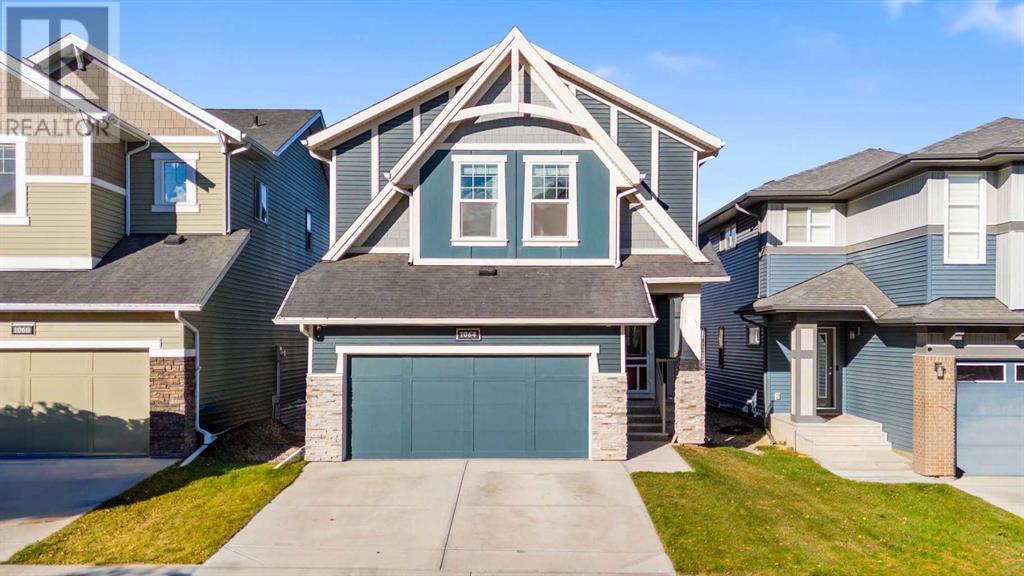$ 699,900 – 1064 Chinook Gate Heath Southwest
3 BR / 3 BA Single Family – Airdrie
This beautifully designed 3-bedroom, 2.5-bath home offers just over 1,900 sq ft of developed living space, prioritizing comfort and convenience. The modern kitchen is a chef's dream, featuring stainless steel appliances, a charming farmhouse sink, an island, and a breakfast bar. It seamlessly overlooks the inviting living room, creating an open space ideal for entertaining. Get ready to cozy up in front of the gas fireplace during chilly evenings. The main floor also includes a convenient half bath, a mudroom, and a walk-through pantry, adding to the home's functionality.Upstairs you're welcomed by a generous bonus room, perfect for family movie nights or a home office. The primary suite features a 4-piece ensuite with dual sinks, and an extended walk-in closet that has direct access to the laundry room. This floor is complete with 2 additional bedrooms and a 4 piece bathroom. The unfinished basement offers a clean slate to create your dream space—whether it’s a recreation room, home gym, or additional storage. With easy access to plumbing, electrical, and HVAC systems, this basement is ready to be transformed to fit your lifestyle. Ample space and potential make it ideal for future finishing, or perfect for organized storage as-is.The backyard has low-maintenance landscaping and a deck, perfect for summer barbecues. The home is complete with a double attached garage for added convenience. Close to amenities, playgrounds and future school sites. This home is a must see! Book your showing today! (id:6769)Construction Info
| Interior Finish: | 1968.67 |
|---|---|
| Flooring: | Carpeted,Linoleum,Tile,Vinyl Plank |
| Parking Covered: | 2 |
|---|---|
| Parking: | 4 |
Rooms Dimension
Listing Agent:
Cat Feeney
Brokerage:
Nineteen 88 Real Estate
Disclaimer:
Display of MLS data is deemed reliable but is not guaranteed accurate by CREA.
The trademarks REALTOR, REALTORS and the REALTOR logo are controlled by The Canadian Real Estate Association (CREA) and identify real estate professionals who are members of CREA. The trademarks MLS, Multiple Listing Service and the associated logos are owned by The Canadian Real Estate Association (CREA) and identify the quality of services provided by real estate professionals who are members of CREA. Used under license.
Listing data last updated date: 2024-11-15 04:25:24
Not intended to solicit properties currently listed for sale.The trademarks REALTOR®, REALTORS® and the REALTOR® logo are controlled by The Canadian Real Estate Association (CREA®) and identify real estate professionals who are members of CREA®. The trademarks MLS®, Multiple Listing Service and the associated logos are owned by CREA® and identify the quality of services provided by real estate professionals who are members of CREA®. REALTOR® contact information provided to facilitate inquiries from consumers interested in Real Estate services. Please do not contact the website owner with unsolicited commercial offers.
The trademarks REALTOR, REALTORS and the REALTOR logo are controlled by The Canadian Real Estate Association (CREA) and identify real estate professionals who are members of CREA. The trademarks MLS, Multiple Listing Service and the associated logos are owned by The Canadian Real Estate Association (CREA) and identify the quality of services provided by real estate professionals who are members of CREA. Used under license.
Listing data last updated date: 2024-11-15 04:25:24
Not intended to solicit properties currently listed for sale.The trademarks REALTOR®, REALTORS® and the REALTOR® logo are controlled by The Canadian Real Estate Association (CREA®) and identify real estate professionals who are members of CREA®. The trademarks MLS®, Multiple Listing Service and the associated logos are owned by CREA® and identify the quality of services provided by real estate professionals who are members of CREA®. REALTOR® contact information provided to facilitate inquiries from consumers interested in Real Estate services. Please do not contact the website owner with unsolicited commercial offers.



































