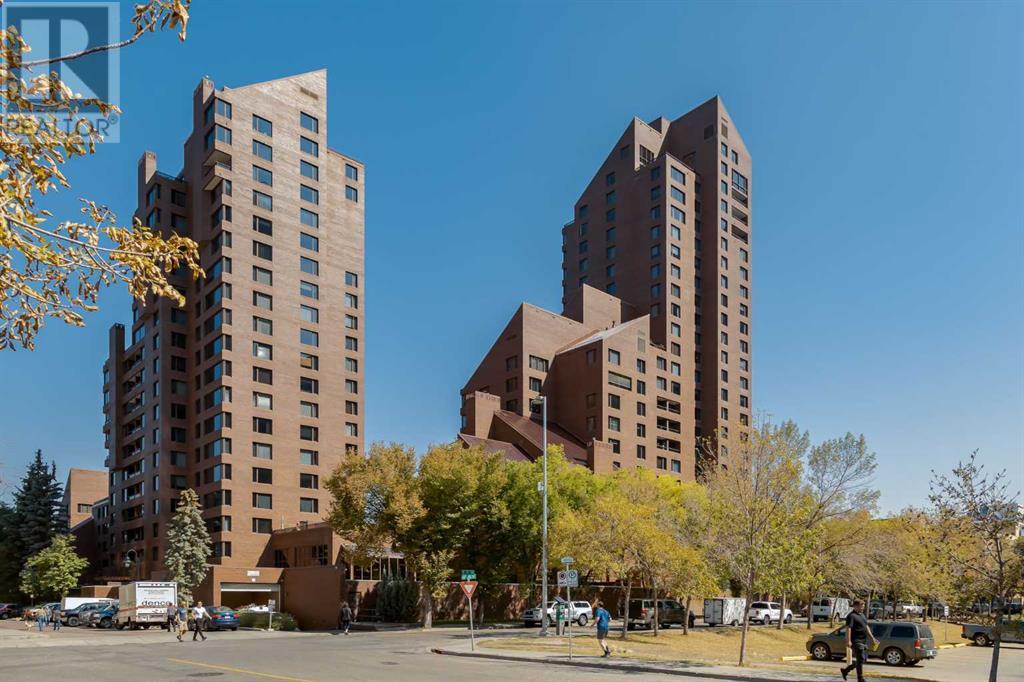$ 848,900 – 500 Eau Claire Avenue Southwest
3 BR / 2 BA Single Family – Calgary
Gracious, luxurious & spacious suite in Eau Claire Estates - this fantastic, updated & renovated suite, where attention to detail & craftsmanship is evident throughout, is a joy to live in & call your own. The bright & inviting living rm offers windows overlooking the impeccably landscaped courtyard, marble front gas fireplace with mantle & raised hearth. Entertain guests with ease in the large, partly divided dining room. The chef's dream kitchen comes fully equipped with Miele stainless steel appliances, Sub-Zero wine fridge, Icon granite leather finish counter tops & a centre island w/lots of storage and ample cabinets. Primary bedroom easily accommodates king-sized furniture and features a built-in wardrobe . The spa-like 5 pc ensuite bath offers double vanities, walk-in shower, Italian tile floors, custom cabinetry & millwork and top end fixtures. Second & third bedrooms, 4 pc main bath with same finishes as ensuite, laundry & storage complete the suite. Eau Claire Estates offers luxury, lifestyle condo living that you’ve been dreaming of - prepare to be swept off your feet! Showcasing THE BEST, unparalleled amenities and conveniences – on-site management, 24 hr concierge service, on-site newly renovated health club with indoor swimming pool, hot tub, exercise rm & change rooms, putting green, car wash bay, bike storage, south side sun deck adjacent to the owners lounge with full kitchen, raised garden spaces you can book, BBQ's and picnic tables, gorgeous central courtyard & of course a premier location in beautiful Eau Claire - so much to enjoy everyday! Steps to the Bow River pathway & 1 block to the +15 downtown walkway network, a short walk to the Peace Bridge and across the river to Kensington shops, restaurants & boutiques. Call to view today! (id:6769)Construction Info
| Interior Finish: | 2210 |
|---|---|
| Flooring: | Carpeted,Hardwood,Tile |
| Parking: | 2 |
|---|
Rooms Dimension
Listing Agent:
Richard Bergeron
Brokerage:
RE/MAX Realty Professionals
Disclaimer:
Display of MLS data is deemed reliable but is not guaranteed accurate by CREA.
The trademarks REALTOR, REALTORS and the REALTOR logo are controlled by The Canadian Real Estate Association (CREA) and identify real estate professionals who are members of CREA. The trademarks MLS, Multiple Listing Service and the associated logos are owned by The Canadian Real Estate Association (CREA) and identify the quality of services provided by real estate professionals who are members of CREA. Used under license.
Listing data last updated date: 2024-11-12 04:44:47
Not intended to solicit properties currently listed for sale.The trademarks REALTOR®, REALTORS® and the REALTOR® logo are controlled by The Canadian Real Estate Association (CREA®) and identify real estate professionals who are members of CREA®. The trademarks MLS®, Multiple Listing Service and the associated logos are owned by CREA® and identify the quality of services provided by real estate professionals who are members of CREA®. REALTOR® contact information provided to facilitate inquiries from consumers interested in Real Estate services. Please do not contact the website owner with unsolicited commercial offers.
The trademarks REALTOR, REALTORS and the REALTOR logo are controlled by The Canadian Real Estate Association (CREA) and identify real estate professionals who are members of CREA. The trademarks MLS, Multiple Listing Service and the associated logos are owned by The Canadian Real Estate Association (CREA) and identify the quality of services provided by real estate professionals who are members of CREA. Used under license.
Listing data last updated date: 2024-11-12 04:44:47
Not intended to solicit properties currently listed for sale.The trademarks REALTOR®, REALTORS® and the REALTOR® logo are controlled by The Canadian Real Estate Association (CREA®) and identify real estate professionals who are members of CREA®. The trademarks MLS®, Multiple Listing Service and the associated logos are owned by CREA® and identify the quality of services provided by real estate professionals who are members of CREA®. REALTOR® contact information provided to facilitate inquiries from consumers interested in Real Estate services. Please do not contact the website owner with unsolicited commercial offers.




















































