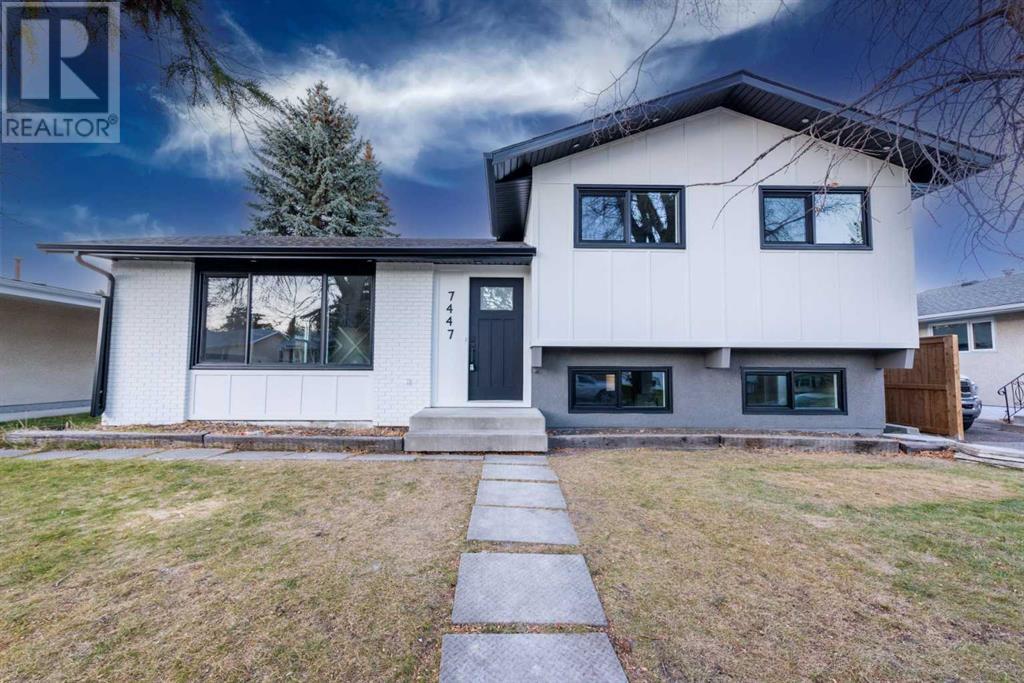$ 699,999 – 7447 huntertown Crescent Northwest
4 BR / 3 BA Single Family – Calgary
EXTENSIVELY RENOVATED | 4 BED +2.5 bath OVER SIZE DOUBLE GARAGE | ILLEGAL ONE BEDROOM BASEMENT SUITE WITH SEPERATE ENTERANCE | THIS AMBITIOUS 3 LEVEL SPILT COMBINS MODERN LOOKS WITH LUXURIOUS FINISHS . ITS LOCATED IN DESIRABLE PART OF HUNTINGTON HILLS , CONVENIENTLY LOCATED CLOSE TO SCHOOLS, PARKS, CLOSE TO ALL AMENTIES . RENOVATION INCLUDS ALL NEW WINDOW & DOORS, ALL NEW PLUMBING FIXTURES ,NEW FURNACE , NEW HOTWATER TANK , NEW TILES , NEW LUXURY VINYL PLANKS, NEW KITCHENS NEW TEXTURE CEILING ,ALL WOOD WORK AND DOORS ARE NEW , NEW PAINT , THE MAIN FLOOR WELCOMES YOU TO AN OPEN CONCEPT FLOOR PLAN WITH FAMILY ROOM WITH BUILT IN UNIT AND ELECTRICAL FIREPLACE , DINNING AREA AND MODERN KITCHEN OVERLOOKING WITH THE LARGE PRIVATE BACKYARD , ALL STAINLESS STEAL APPLIANCE WITH BUILT IN MICROWAVE AND LARGE WATERFALL ISLAND WITH PREMIUM QUARTZ GRANITE COUNTERTOP , SEPERATE WASHER DRYER ON MAIN FLOOR THE HOUSE HAS A BEAUTIFUL LARGE BACKYARD WITH CONCRETE PATIO AND ALOT MORES (id:6769)Construction Info
| Interior Finish: | 1216.3 |
|---|---|
| Flooring: | Vinyl Plank |
| Parking Covered: | 2 |
|---|---|
| Parking: | 5 |
Rooms Dimension
Listing Agent:
Amanpreet Kaur
Brokerage:
URBAN-REALTY.ca
Disclaimer:
Display of MLS data is deemed reliable but is not guaranteed accurate by CREA.
The trademarks REALTOR, REALTORS and the REALTOR logo are controlled by The Canadian Real Estate Association (CREA) and identify real estate professionals who are members of CREA. The trademarks MLS, Multiple Listing Service and the associated logos are owned by The Canadian Real Estate Association (CREA) and identify the quality of services provided by real estate professionals who are members of CREA. Used under license.
Listing data last updated date: 2024-11-11 03:42:28
Not intended to solicit properties currently listed for sale.The trademarks REALTOR®, REALTORS® and the REALTOR® logo are controlled by The Canadian Real Estate Association (CREA®) and identify real estate professionals who are members of CREA®. The trademarks MLS®, Multiple Listing Service and the associated logos are owned by CREA® and identify the quality of services provided by real estate professionals who are members of CREA®. REALTOR® contact information provided to facilitate inquiries from consumers interested in Real Estate services. Please do not contact the website owner with unsolicited commercial offers.
The trademarks REALTOR, REALTORS and the REALTOR logo are controlled by The Canadian Real Estate Association (CREA) and identify real estate professionals who are members of CREA. The trademarks MLS, Multiple Listing Service and the associated logos are owned by The Canadian Real Estate Association (CREA) and identify the quality of services provided by real estate professionals who are members of CREA. Used under license.
Listing data last updated date: 2024-11-11 03:42:28
Not intended to solicit properties currently listed for sale.The trademarks REALTOR®, REALTORS® and the REALTOR® logo are controlled by The Canadian Real Estate Association (CREA®) and identify real estate professionals who are members of CREA®. The trademarks MLS®, Multiple Listing Service and the associated logos are owned by CREA® and identify the quality of services provided by real estate professionals who are members of CREA®. REALTOR® contact information provided to facilitate inquiries from consumers interested in Real Estate services. Please do not contact the website owner with unsolicited commercial offers.












































