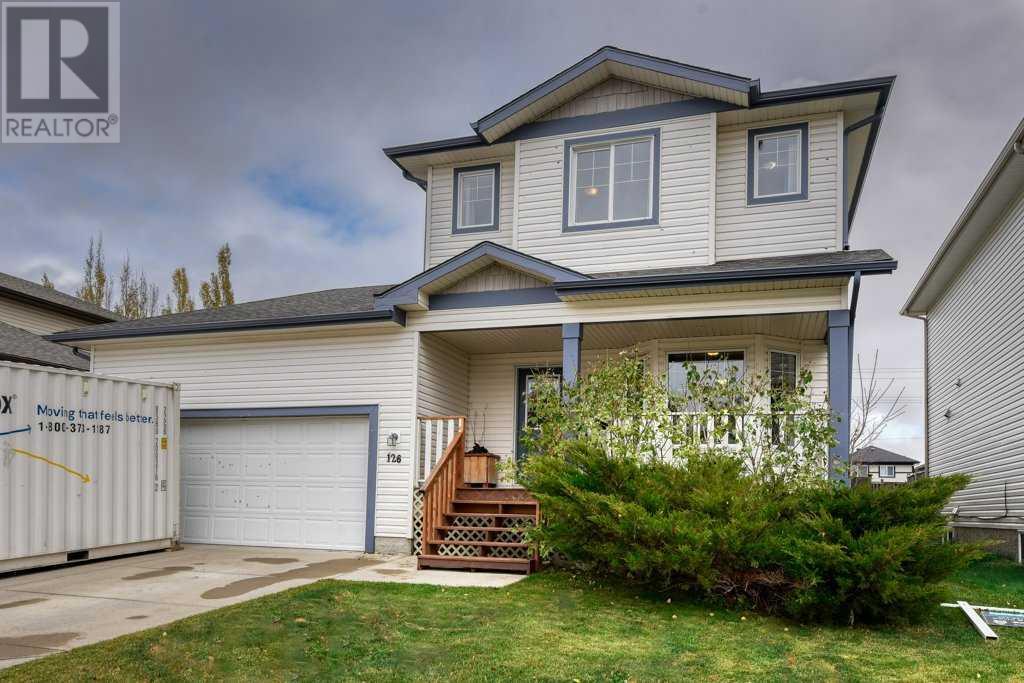$ 549,900 – 126 Aspen Circle
4 BR / 3 BA Single Family – Strathmore
Welcome to this charming 2-storey home in the heart of Aspen, Strathmore! waiting to be updated with new siding repairs, fresh shingles, a new garage door, and all-new fascia and gutters, this home is move-in ready. The main floor invites you into a spacious living room, ideal for family gatherings, seamlessly connected to a bright dining area perfect for hosting. The thoughtfully designed kitchen offers ample counter space and a dedicated pantry, combining both style and functionality. A welcoming foyer greets you upon entry, while the double attached garage provides direct access, perfect for chilly Alberta winters.Upstairs, you’ll find a private retreat in the primary bedroom, complete with an ensuite and a roomy walk-in closet. Two additional bedrooms and a full bathroom offer a convenient setup for family or guests, along with a dedicated laundry room for added ease. The fully finished basement adds even more versatility, featuring a large recreation room, ideal for movie nights or games, and an extra bedroom, perfect for guests or a home office. Quick possession is available – don’t miss the chance to make this beautiful home yours! (id:6769)Construction Info
| Interior Finish: | 1521.79 |
|---|---|
| Flooring: | Carpeted,Linoleum |
| Parking Covered: | 2 |
|---|---|
| Parking: | 4 |
Rooms Dimension
Listing Agent:
Kevin Baldwin
Brokerage:
eXp Realty
Disclaimer:
Display of MLS data is deemed reliable but is not guaranteed accurate by CREA.
The trademarks REALTOR, REALTORS and the REALTOR logo are controlled by The Canadian Real Estate Association (CREA) and identify real estate professionals who are members of CREA. The trademarks MLS, Multiple Listing Service and the associated logos are owned by The Canadian Real Estate Association (CREA) and identify the quality of services provided by real estate professionals who are members of CREA. Used under license.
Listing data last updated date: 2024-11-11 03:42:27
Not intended to solicit properties currently listed for sale.The trademarks REALTOR®, REALTORS® and the REALTOR® logo are controlled by The Canadian Real Estate Association (CREA®) and identify real estate professionals who are members of CREA®. The trademarks MLS®, Multiple Listing Service and the associated logos are owned by CREA® and identify the quality of services provided by real estate professionals who are members of CREA®. REALTOR® contact information provided to facilitate inquiries from consumers interested in Real Estate services. Please do not contact the website owner with unsolicited commercial offers.
The trademarks REALTOR, REALTORS and the REALTOR logo are controlled by The Canadian Real Estate Association (CREA) and identify real estate professionals who are members of CREA. The trademarks MLS, Multiple Listing Service and the associated logos are owned by The Canadian Real Estate Association (CREA) and identify the quality of services provided by real estate professionals who are members of CREA. Used under license.
Listing data last updated date: 2024-11-11 03:42:27
Not intended to solicit properties currently listed for sale.The trademarks REALTOR®, REALTORS® and the REALTOR® logo are controlled by The Canadian Real Estate Association (CREA®) and identify real estate professionals who are members of CREA®. The trademarks MLS®, Multiple Listing Service and the associated logos are owned by CREA® and identify the quality of services provided by real estate professionals who are members of CREA®. REALTOR® contact information provided to facilitate inquiries from consumers interested in Real Estate services. Please do not contact the website owner with unsolicited commercial offers.















































