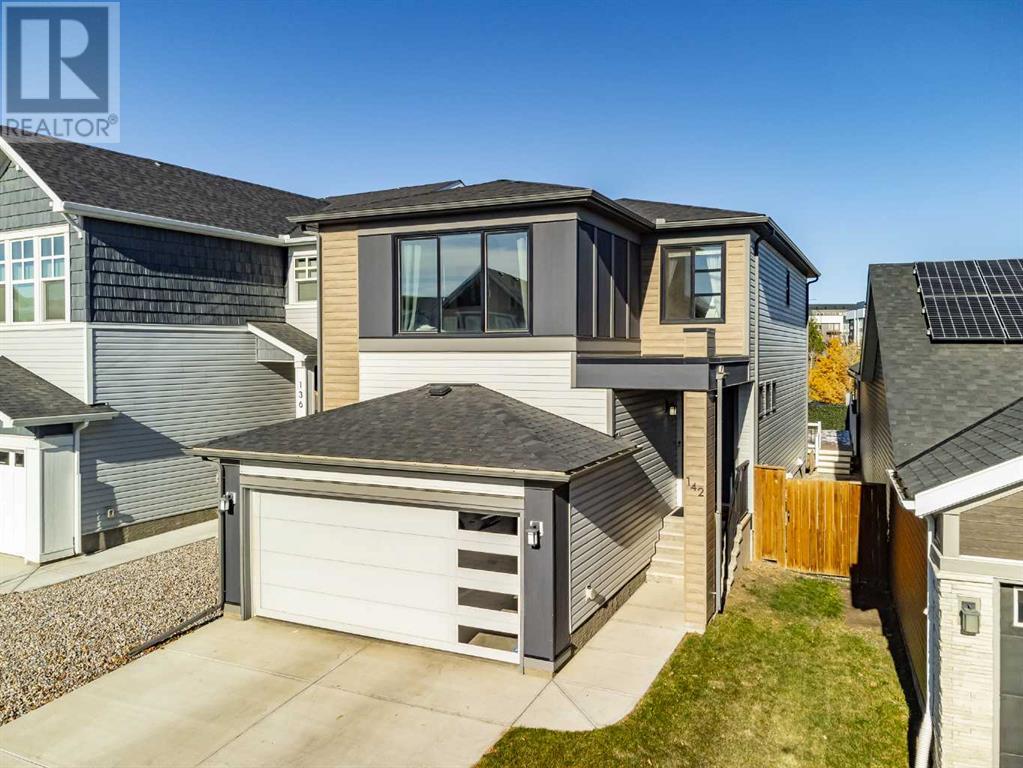$ 775,000 – 142 Seton Gardens Southeast
3 BR / 4 BA Single Family – Calgary
This stunning 2-story home located in the family-friendly neighborhood of Seton, perfectly situated with a children's playground nearby and backing onto a serene green space. This 3-bedroom home is designed for comfort and modern living, with thoughtful upgrades throughout. Upon entering, you’re greeted by the 9-foot ceilings creating an airy atmosphere with loads of sunlight. The open-concept kitchen is a chef’s dream, boasting tons of upgraded features like full-height cabinetry, open shelving, stainless steel appliances, a gas stove, and an oversized island—perfect for casual dining or entertaining. The main floor living room is spacious and inviting, centred around a beautiful floor-to-ceiling gas fireplace. With wired speakers throughout, this home is made for entertaining! Upstairs, the primary bedroom is a true retreat, featuring a luxurious 5-piece ensuite. Two additional bedrooms provide ample space for the kids, and a large bonus room offers endless possibilities—whether it’s a play area for the children, a cozy space to relax, or the ideal spot to catch the game. Oversized windows flood the home with natural light, and a secondary full bath on this level and an on-demand hot water tank ensure convenience for the whole family. The finished basement offers even more living space, complete with 9-foot ceilings, a full bathroom with a shower, and plenty of room for recreation, a guest room or additional storage. Outdoors, the low-maintenance backyard is perfect for family fun or entertaining, featuring an oversized deck with a gas line ready for your BBQ. You can enjoy watching the kids play in the park right from your backyard! Additional features include rough ins for both AC and popular Gemstone Lighting making additional upgrades a breeze. This is the perfect home for families looking for space, style, and convenience in a vibrant community. Close to the future site of the highly anticipated splash park, rink and private community gardens, don't miss ou t on the opportunity to make this incredible property yours! (id:6769)Construction Info
| Interior Finish: | 1980 |
|---|---|
| Flooring: | Carpeted,Tile,Vinyl Plank |
| Parking Covered: | 2 |
|---|---|
| Parking: | 4 |
Rooms Dimension
Listing Agent:
Justin Havre
Brokerage:
eXp Realty
Disclaimer:
Display of MLS data is deemed reliable but is not guaranteed accurate by CREA.
The trademarks REALTOR, REALTORS and the REALTOR logo are controlled by The Canadian Real Estate Association (CREA) and identify real estate professionals who are members of CREA. The trademarks MLS, Multiple Listing Service and the associated logos are owned by The Canadian Real Estate Association (CREA) and identify the quality of services provided by real estate professionals who are members of CREA. Used under license.
Listing data last updated date: 2024-11-07 05:52:40
Not intended to solicit properties currently listed for sale.The trademarks REALTOR®, REALTORS® and the REALTOR® logo are controlled by The Canadian Real Estate Association (CREA®) and identify real estate professionals who are members of CREA®. The trademarks MLS®, Multiple Listing Service and the associated logos are owned by CREA® and identify the quality of services provided by real estate professionals who are members of CREA®. REALTOR® contact information provided to facilitate inquiries from consumers interested in Real Estate services. Please do not contact the website owner with unsolicited commercial offers.
The trademarks REALTOR, REALTORS and the REALTOR logo are controlled by The Canadian Real Estate Association (CREA) and identify real estate professionals who are members of CREA. The trademarks MLS, Multiple Listing Service and the associated logos are owned by The Canadian Real Estate Association (CREA) and identify the quality of services provided by real estate professionals who are members of CREA. Used under license.
Listing data last updated date: 2024-11-07 05:52:40
Not intended to solicit properties currently listed for sale.The trademarks REALTOR®, REALTORS® and the REALTOR® logo are controlled by The Canadian Real Estate Association (CREA®) and identify real estate professionals who are members of CREA®. The trademarks MLS®, Multiple Listing Service and the associated logos are owned by CREA® and identify the quality of services provided by real estate professionals who are members of CREA®. REALTOR® contact information provided to facilitate inquiries from consumers interested in Real Estate services. Please do not contact the website owner with unsolicited commercial offers.
















































