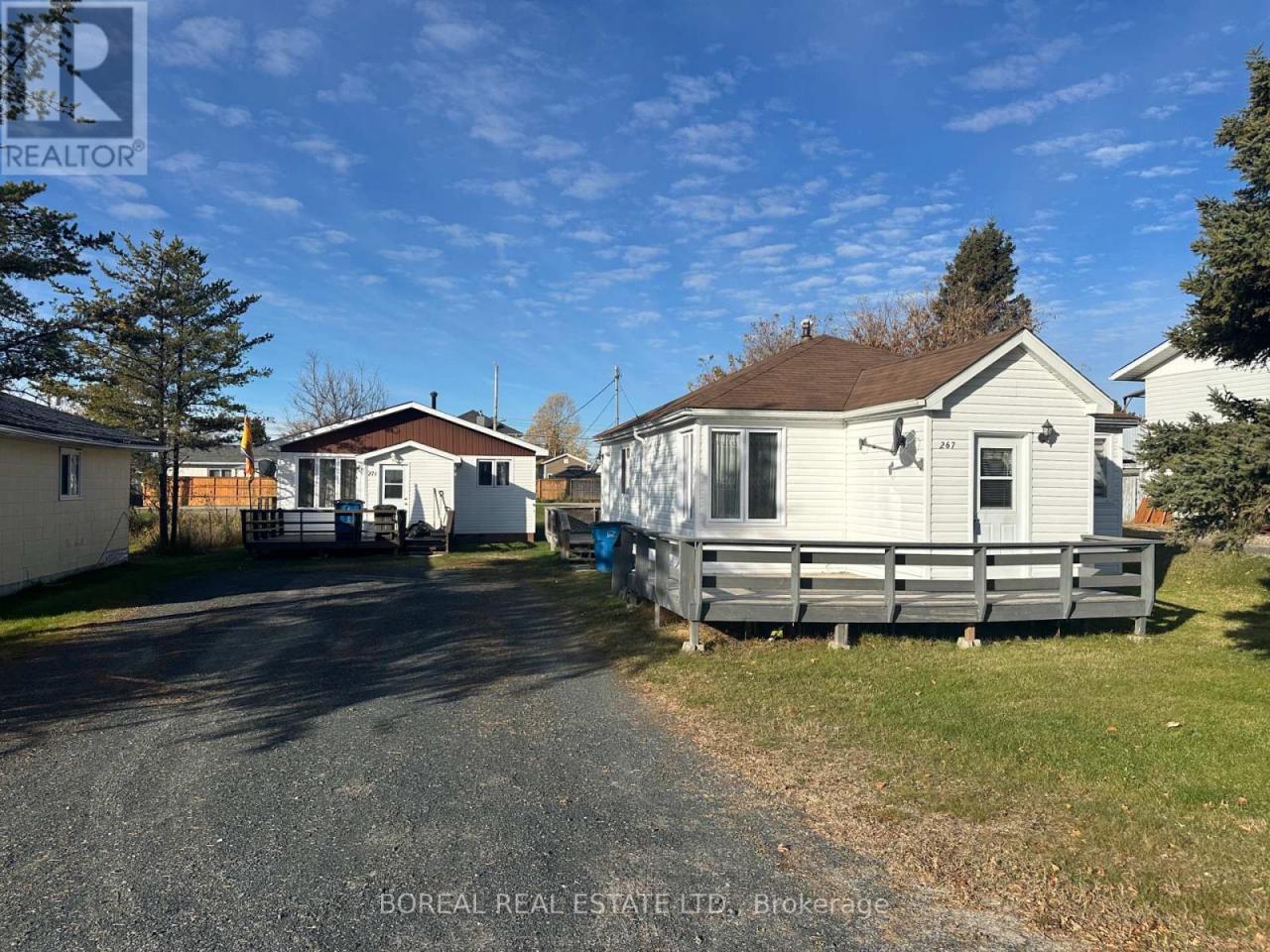$ 279,900 – 267-271 Thirteenth Avenue
4 BR / 2 BA Single Family – Cochrane
LOOKING FOR A HOME AND INCOME? THESE TWO HOMES MIGHT BE EXACTLY WHAT YOU ARE LOOKING FOR. NOTE THAT THE TOTAL NUMBER OF ROOMS, BEDROOMS, KITCHENS, WASHROOMS, AND PARKING SPACES ARE FOR BOTH HOMES COMBINED. THE MEASUREMENTS FOR ROOMS 1 TO 6 ARE FOR UNIT #267, AND ROOMS 7 TO 12 ARE FOR UNIT #271. THE TWO HOMES ARE SIMILAR IN SIZE, BUT NOT EXACTLY THE SAME. UNIT #267 IS VACANT AND MOVE-IN READY. IT OFFERS APPROXIMATELY 841 SQ. FT. AND CONSISTS OF A FRONT ENTRANCE, TWO BEDROOMS, ONE 4-PIECE BATHROOM WITH A LAUNDRY COMBINATION, AN OPEN-CONCEPT FAMILY ROOM, AND AN EAT-IN KITCHEN. UPDATES TO UNIT #267 INCLUDE THE KITCHEN IN 2023, TWO FAMILY ROOM WINDOWS IN 2022, SHINGLES IN APPROXIMATELY 2016, AND THE FURNACE AND HOT WATER TANK IN 2014. UNIT #271 IS TENANTED AND OFFERS APPROXIMATELY 838 SQ. FT. IT CONSISTS OF A FRONT ENTRANCE, TWO BEDROOMS, ONE 4-PIECE BATHROOM WITH A LAUNDRY COMBINATION, AN OPEN-CONCEPT FAMILY ROOM, AND AN EAT-IN KITCHEN. UPDATES TO UNIT #271 INCLUDE ALL WINDOWS IN 2022, THE FRONT DOOR IN 2020, SHINGLES IN APPROXIMATELY 2016, AND THE FURNACE AND HOT WATER TANK IN 2014. (id:6769)Construction Info
| Interior Finish: | 65.0316 |
|---|---|
| Sewer: | Sanitary sewer |
| Parking: | 6 |
|---|
Rooms Dimension
Listing Agent:
Alain Viau
Brokerage:
BOREAL REAL ESTATE LTD.
Disclaimer:
Display of MLS data is deemed reliable but is not guaranteed accurate by CREA.
The trademarks REALTOR, REALTORS and the REALTOR logo are controlled by The Canadian Real Estate Association (CREA) and identify real estate professionals who are members of CREA. The trademarks MLS, Multiple Listing Service and the associated logos are owned by The Canadian Real Estate Association (CREA) and identify the quality of services provided by real estate professionals who are members of CREA. Used under license.
Listing data last updated date: 2024-11-07 05:51:54
Not intended to solicit properties currently listed for sale.The trademarks REALTOR®, REALTORS® and the REALTOR® logo are controlled by The Canadian Real Estate Association (CREA®) and identify real estate professionals who are members of CREA®. The trademarks MLS®, Multiple Listing Service and the associated logos are owned by CREA® and identify the quality of services provided by real estate professionals who are members of CREA®. REALTOR® contact information provided to facilitate inquiries from consumers interested in Real Estate services. Please do not contact the website owner with unsolicited commercial offers.
The trademarks REALTOR, REALTORS and the REALTOR logo are controlled by The Canadian Real Estate Association (CREA) and identify real estate professionals who are members of CREA. The trademarks MLS, Multiple Listing Service and the associated logos are owned by The Canadian Real Estate Association (CREA) and identify the quality of services provided by real estate professionals who are members of CREA. Used under license.
Listing data last updated date: 2024-11-07 05:51:54
Not intended to solicit properties currently listed for sale.The trademarks REALTOR®, REALTORS® and the REALTOR® logo are controlled by The Canadian Real Estate Association (CREA®) and identify real estate professionals who are members of CREA®. The trademarks MLS®, Multiple Listing Service and the associated logos are owned by CREA® and identify the quality of services provided by real estate professionals who are members of CREA®. REALTOR® contact information provided to facilitate inquiries from consumers interested in Real Estate services. Please do not contact the website owner with unsolicited commercial offers.


































