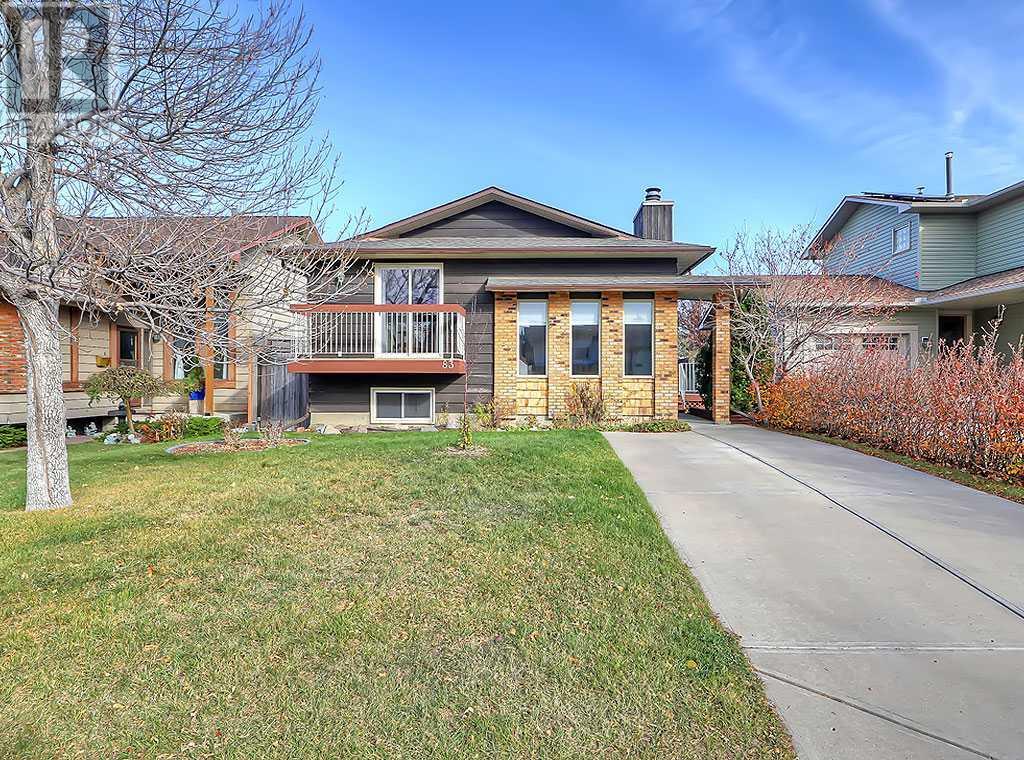$ 499,800 – 83 Berwick Crescent Northwest
3 BR / 3 BA Single Family – Calgary
Welcome to this bright and sunny 3 level split home on the Northwest side of Beddington! Surrounded by green space, parks, and pathways, this property is ideal for anyone who enjoys long walks in the park. This charming property has been well cared for and pride of ownership shows throughout. This one really must be seen in person to be fully appreciated. The home features a bright open floor plan with inviting neutral colour palette, living room with wood burning fireplace, over-looked by the dining area and kitchen with stainless steel appliance package. Down the hall you will find 2 generous sized bedrooms and 2 bathrooms with one being a 3 piece ensuite. Downstairs you will be greeted by the family room with gas fireplace and built-ins, games area and dry bar, as well as direct access to the fantastic back yard space. This level also contains another full bathroom, a large bedroom with egress windows that let light flood in, the laundry room, and a huge “crawl space” that is over 5 feet tall currently used as a workshop in addition to storage. The back yard is an incredible space for entertaining friends and family with its tiered decks, paver patio section with fire pit, lush grassy area, all framed in with low maintenance shrubbery, and a large shed to keep all of your tools and mower tucked away. You don’t want to miss this one – it’s a real gem. This property is conditionally sold with a condition date of November 15. (id:6769)Construction Info
| Interior Finish: | 1188.52 |
|---|---|
| Flooring: | Carpeted,Laminate,Linoleum,Tile |
| Parking: | 1 |
|---|
Rooms Dimension
Listing Agent:
Raena Gartner
Brokerage:
RE/MAX House of Real Estate
Disclaimer:
Display of MLS data is deemed reliable but is not guaranteed accurate by CREA.
The trademarks REALTOR, REALTORS and the REALTOR logo are controlled by The Canadian Real Estate Association (CREA) and identify real estate professionals who are members of CREA. The trademarks MLS, Multiple Listing Service and the associated logos are owned by The Canadian Real Estate Association (CREA) and identify the quality of services provided by real estate professionals who are members of CREA. Used under license.
Listing data last updated date: 2024-11-07 05:49:47
Not intended to solicit properties currently listed for sale.The trademarks REALTOR®, REALTORS® and the REALTOR® logo are controlled by The Canadian Real Estate Association (CREA®) and identify real estate professionals who are members of CREA®. The trademarks MLS®, Multiple Listing Service and the associated logos are owned by CREA® and identify the quality of services provided by real estate professionals who are members of CREA®. REALTOR® contact information provided to facilitate inquiries from consumers interested in Real Estate services. Please do not contact the website owner with unsolicited commercial offers.
The trademarks REALTOR, REALTORS and the REALTOR logo are controlled by The Canadian Real Estate Association (CREA) and identify real estate professionals who are members of CREA. The trademarks MLS, Multiple Listing Service and the associated logos are owned by The Canadian Real Estate Association (CREA) and identify the quality of services provided by real estate professionals who are members of CREA. Used under license.
Listing data last updated date: 2024-11-07 05:49:47
Not intended to solicit properties currently listed for sale.The trademarks REALTOR®, REALTORS® and the REALTOR® logo are controlled by The Canadian Real Estate Association (CREA®) and identify real estate professionals who are members of CREA®. The trademarks MLS®, Multiple Listing Service and the associated logos are owned by CREA® and identify the quality of services provided by real estate professionals who are members of CREA®. REALTOR® contact information provided to facilitate inquiries from consumers interested in Real Estate services. Please do not contact the website owner with unsolicited commercial offers.




















































