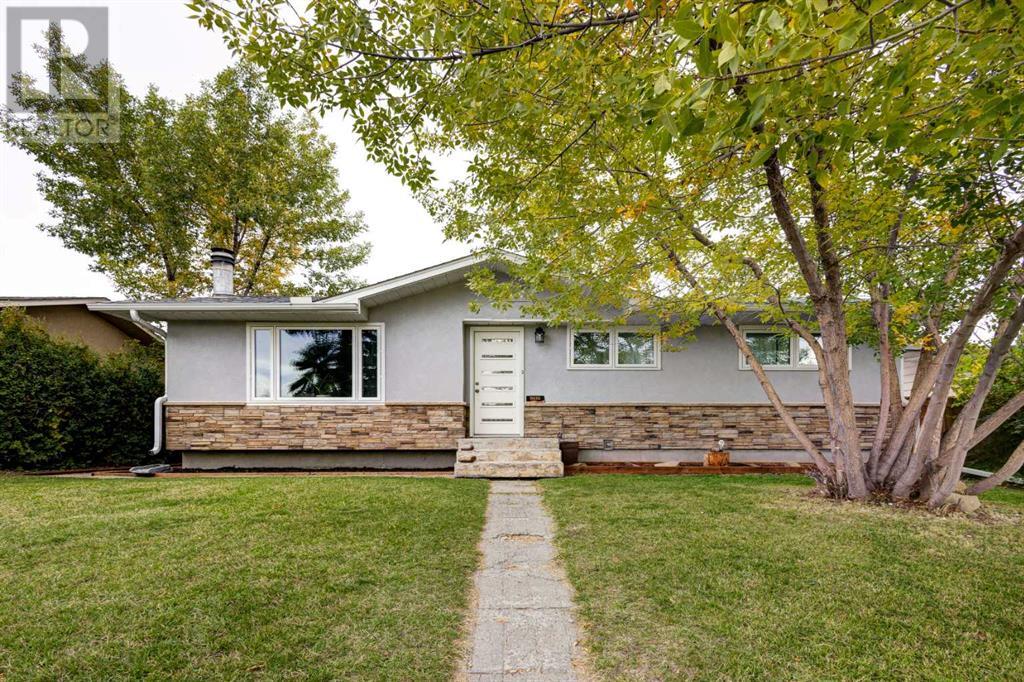$ 719,900 – 9616 Alcott Road Southeast
4 BR / 2 BA Single Family – Calgary
Incredible price for this beautifully completely upgraded air-conditioned bungalow with an impressive 2-bedroom illegal basement suite. Main floor offers a welcoming front living room highlighting a wood burning fireplace with upgraded porcelain hearth, adjoining the spacious dining area with large windows overlooking the private fully enclosed massive back yard; this bright kitchen features ample cabinetry, granite countertops and stainless-steel appliances. The impressive oversized primary bedroom features wall to wall custom built closets and the private second bedroom is ideal as a bedroom with office area and main floor laundry space; the spacious full bathroom complete this ideal living space. The illegal 2 bedroom basement suite is a fantastic find for buyers, featuring a separate rear entrance for easy tenant access leading to the gorgeous spacious full kitchen with centre island adjoining the cozy living room; the two generous sized bedrooms with oversized legal egress windows offer lots of natural light, with a large bright 4-piece bathroom and convenient lower-level laundry room with additional storage space. The illegal 2 bedroom basement suite offers comfort all year round with a separate electric heating system, featuring a large temperature-controlled wall unit in the living area, a thermostat-controlled unit in the bathroom as well as an additional wall unit in the laundry room with upgraded R14 insulation on exterior walls and R30 insulation in the ceiling. UPGRADES include; Garage Shingles (2024), Home Shingles (2021), Fence (2024), Soffits, and Downspouts (2021) with gutter guards, Triple-Pane Windows (2016), Furnace (2017) regularly serviced, Hot Water Tank - 60 gallon (2017), Air Conditioning (2017), Updated Electrical Panel in the Garage (2021) with rough-in for garage heater and hot tub, Stucco, Exterior Brick (2024) Aluminum Siding on the Chimney Chase (2024), Kitchen Appliances less than 3 years old. The exterior of this incredible home fea tures an oversized insulated detached double garage, freshly stained deck off the rear door with convenient natural gas hook up, the ideal private outdoor entertaining space overlooking the spacious yard with fire pit area. The curb appeal is stunning with a fresh new landscaped yard showcasing brand new paving stones, decorative river rock and wood trim pathway with new decorative mulch, Gemstone lighting adds a touch of elegance and sophistication all year round to this beautiful home. This incredible fully upgraded home offers a unique blend of comfort, style, and income potential. Don’t miss your chance to make this beautiful home yours! (id:6769)Construction Info
| Interior Finish: | 1040 |
|---|---|
| Flooring: | Carpeted,Hardwood,Linoleum,Vinyl |
| Parking Covered: | 2 |
|---|---|
| Parking: | 2 |
Rooms Dimension
Listing Agent:
Lynda Holloway-Kisil
Brokerage:
RE/MAX Landan Real Estate
Disclaimer:
Display of MLS data is deemed reliable but is not guaranteed accurate by CREA.
The trademarks REALTOR, REALTORS and the REALTOR logo are controlled by The Canadian Real Estate Association (CREA) and identify real estate professionals who are members of CREA. The trademarks MLS, Multiple Listing Service and the associated logos are owned by The Canadian Real Estate Association (CREA) and identify the quality of services provided by real estate professionals who are members of CREA. Used under license.
Listing data last updated date: 2024-11-07 05:48:22
Not intended to solicit properties currently listed for sale.The trademarks REALTOR®, REALTORS® and the REALTOR® logo are controlled by The Canadian Real Estate Association (CREA®) and identify real estate professionals who are members of CREA®. The trademarks MLS®, Multiple Listing Service and the associated logos are owned by CREA® and identify the quality of services provided by real estate professionals who are members of CREA®. REALTOR® contact information provided to facilitate inquiries from consumers interested in Real Estate services. Please do not contact the website owner with unsolicited commercial offers.
The trademarks REALTOR, REALTORS and the REALTOR logo are controlled by The Canadian Real Estate Association (CREA) and identify real estate professionals who are members of CREA. The trademarks MLS, Multiple Listing Service and the associated logos are owned by The Canadian Real Estate Association (CREA) and identify the quality of services provided by real estate professionals who are members of CREA. Used under license.
Listing data last updated date: 2024-11-07 05:48:22
Not intended to solicit properties currently listed for sale.The trademarks REALTOR®, REALTORS® and the REALTOR® logo are controlled by The Canadian Real Estate Association (CREA®) and identify real estate professionals who are members of CREA®. The trademarks MLS®, Multiple Listing Service and the associated logos are owned by CREA® and identify the quality of services provided by real estate professionals who are members of CREA®. REALTOR® contact information provided to facilitate inquiries from consumers interested in Real Estate services. Please do not contact the website owner with unsolicited commercial offers.


















































