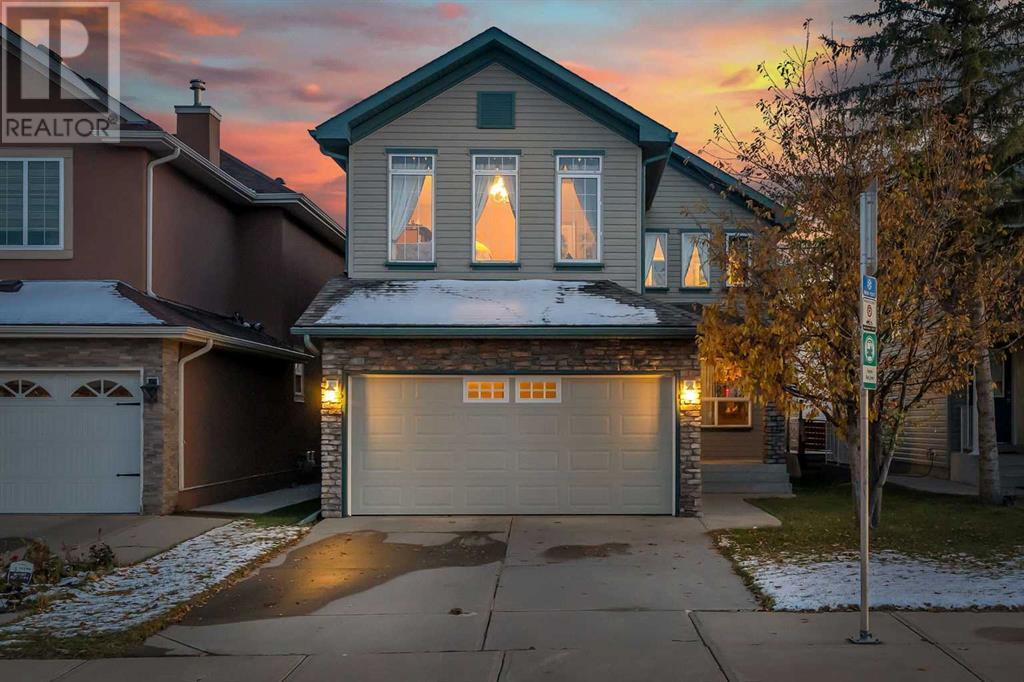$ 749,900 – 15 Saddletree Drive Northeast
5 BR / 4 BA Single Family – Calgary
ALMOST 2,900 SF OF LIVING SPACE | FORMER SHOWHOME | ACROSS GREEN SPACE AND SCHOOLS | VERY WELL-MAINTAINED HOME | Welcome to 15 Saddletree Drive NE, a beautifully maintained residence nestled in the desirable community of Saddle Ridge. This 2-storey detached house boasts 5 bedrooms 3.5 bathroom, a double heated attached garage. The layout was perfectly designed and once used to be a show home. As you step inside, you'll be greeted by a cozy living area with a fireplace, large windows, connecting with kitchen and dining area, the walls was painted in designer color. Floor is well-maintained with hardwood, tile and carpet. The main level includes an office, a convenient half bath and a dedicated laundry area, enhancing functionality for daily living. Upstairs, you'll find three well-appointed bedrooms, including a master suite complete with an ensuite bathroom and a walk-in closet. The additional bedrooms are perfect for family, guests, or a home office. The basement has been fully developed with 2 more bedrooms and one full bathroom and another rec/living room adding extra space for your family. Outside is the private yard ideal for relaxation, play or summer barbecue. This home is situated in a convenient location where the bus stop is just at your doorstep, the Saddletowne C-train station is just 1km away, playground and schools are within walking distance. Don’t miss your chance to own this charming home at 15 Saddletree Drive NE—where comfort meets convenience! (id:6769)Construction Info
| Interior Finish: | 2052.64 |
|---|---|
| Flooring: | Carpeted,Ceramic Tile,Hardwood |
| Parking Covered: | 2 |
|---|---|
| Parking: | 2 |
Rooms Dimension
Listing Agent:
Matthew Mai
Brokerage:
CIR Realty
Disclaimer:
Display of MLS data is deemed reliable but is not guaranteed accurate by CREA.
The trademarks REALTOR, REALTORS and the REALTOR logo are controlled by The Canadian Real Estate Association (CREA) and identify real estate professionals who are members of CREA. The trademarks MLS, Multiple Listing Service and the associated logos are owned by The Canadian Real Estate Association (CREA) and identify the quality of services provided by real estate professionals who are members of CREA. Used under license.
Listing data last updated date: 2024-11-04 03:12:44
Not intended to solicit properties currently listed for sale.The trademarks REALTOR®, REALTORS® and the REALTOR® logo are controlled by The Canadian Real Estate Association (CREA®) and identify real estate professionals who are members of CREA®. The trademarks MLS®, Multiple Listing Service and the associated logos are owned by CREA® and identify the quality of services provided by real estate professionals who are members of CREA®. REALTOR® contact information provided to facilitate inquiries from consumers interested in Real Estate services. Please do not contact the website owner with unsolicited commercial offers.
The trademarks REALTOR, REALTORS and the REALTOR logo are controlled by The Canadian Real Estate Association (CREA) and identify real estate professionals who are members of CREA. The trademarks MLS, Multiple Listing Service and the associated logos are owned by The Canadian Real Estate Association (CREA) and identify the quality of services provided by real estate professionals who are members of CREA. Used under license.
Listing data last updated date: 2024-11-04 03:12:44
Not intended to solicit properties currently listed for sale.The trademarks REALTOR®, REALTORS® and the REALTOR® logo are controlled by The Canadian Real Estate Association (CREA®) and identify real estate professionals who are members of CREA®. The trademarks MLS®, Multiple Listing Service and the associated logos are owned by CREA® and identify the quality of services provided by real estate professionals who are members of CREA®. REALTOR® contact information provided to facilitate inquiries from consumers interested in Real Estate services. Please do not contact the website owner with unsolicited commercial offers.














































