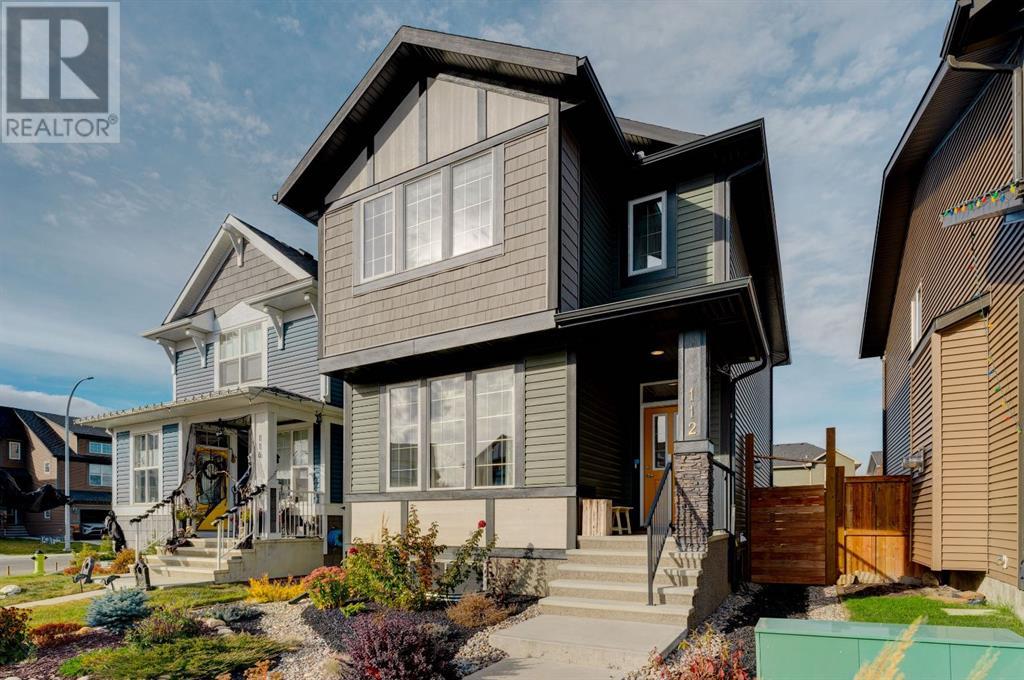$ 639,900 – 112 Fireside Crescent
4 BR / 4 BA Single Family – Cochrane
Welcome to your new home in the picturesque Fireside community of Cochrane! This stunning 4-bedroom, 3.5-bathroom residence is designed with modern living in mind and offers the perfect blend of comfort and style.As you step inside, you are greeted by a spacious and inviting foyer that leads to an open-concept main level. The bright and airy living room features large windows, flooding the space with natural light, and seamlessly flows into the dining area—perfect for entertaining family and friends.The kitchen is equipped with stainless steel appliances, beautiful quartz countertops, ample cabinetry, and a large island that provides additional seating. Whether you're preparing a quick breakfast or hosting a dinner party, this kitchen is sure to impress.Upstairs, you will find a luxurious master suite that offers a private retreat, complete with an ensuite bathroom. Two additional well-sized bedrooms provide plenty of space for family, guests, or a home office.The fully finished basement adds even more living space, perfect for a media room, play area, or gym. A large bedroom and convenient 4-piece bathroom completes this level, making it an ideal spot for guests or older children.Step outside to your beautifully landscaped backyard, an outdoor oasis perfect for summer gatherings or quiet evenings under the stars. The patio area is perfect for BBQs, while the green space offers room for kids and pets to play.Situated in the highly sought-after Fireside community, this home is just minutes away from parks, schools, and shopping. Enjoy the vibrant community atmosphere with nearby walking trails and recreational facilities.Don’t miss the opportunity to make this beautiful home yours! Contact us today to schedule a viewing and experience everything this property has to offer. (id:6769)Construction Info
| Interior Finish: | 1604.95 |
|---|---|
| Flooring: | Vinyl Plank |
| Parking Covered: | 2 |
|---|---|
| Parking: | 3 |
Rooms Dimension
Listing Agent:
Michael Paul Ullrich
Brokerage:
eXp Realty
Disclaimer:
Display of MLS data is deemed reliable but is not guaranteed accurate by CREA.
The trademarks REALTOR, REALTORS and the REALTOR logo are controlled by The Canadian Real Estate Association (CREA) and identify real estate professionals who are members of CREA. The trademarks MLS, Multiple Listing Service and the associated logos are owned by The Canadian Real Estate Association (CREA) and identify the quality of services provided by real estate professionals who are members of CREA. Used under license.
Listing data last updated date: 2024-10-24 02:54:39
Not intended to solicit properties currently listed for sale.The trademarks REALTOR®, REALTORS® and the REALTOR® logo are controlled by The Canadian Real Estate Association (CREA®) and identify real estate professionals who are members of CREA®. The trademarks MLS®, Multiple Listing Service and the associated logos are owned by CREA® and identify the quality of services provided by real estate professionals who are members of CREA®. REALTOR® contact information provided to facilitate inquiries from consumers interested in Real Estate services. Please do not contact the website owner with unsolicited commercial offers.
The trademarks REALTOR, REALTORS and the REALTOR logo are controlled by The Canadian Real Estate Association (CREA) and identify real estate professionals who are members of CREA. The trademarks MLS, Multiple Listing Service and the associated logos are owned by The Canadian Real Estate Association (CREA) and identify the quality of services provided by real estate professionals who are members of CREA. Used under license.
Listing data last updated date: 2024-10-24 02:54:39
Not intended to solicit properties currently listed for sale.The trademarks REALTOR®, REALTORS® and the REALTOR® logo are controlled by The Canadian Real Estate Association (CREA®) and identify real estate professionals who are members of CREA®. The trademarks MLS®, Multiple Listing Service and the associated logos are owned by CREA® and identify the quality of services provided by real estate professionals who are members of CREA®. REALTOR® contact information provided to facilitate inquiries from consumers interested in Real Estate services. Please do not contact the website owner with unsolicited commercial offers.











































