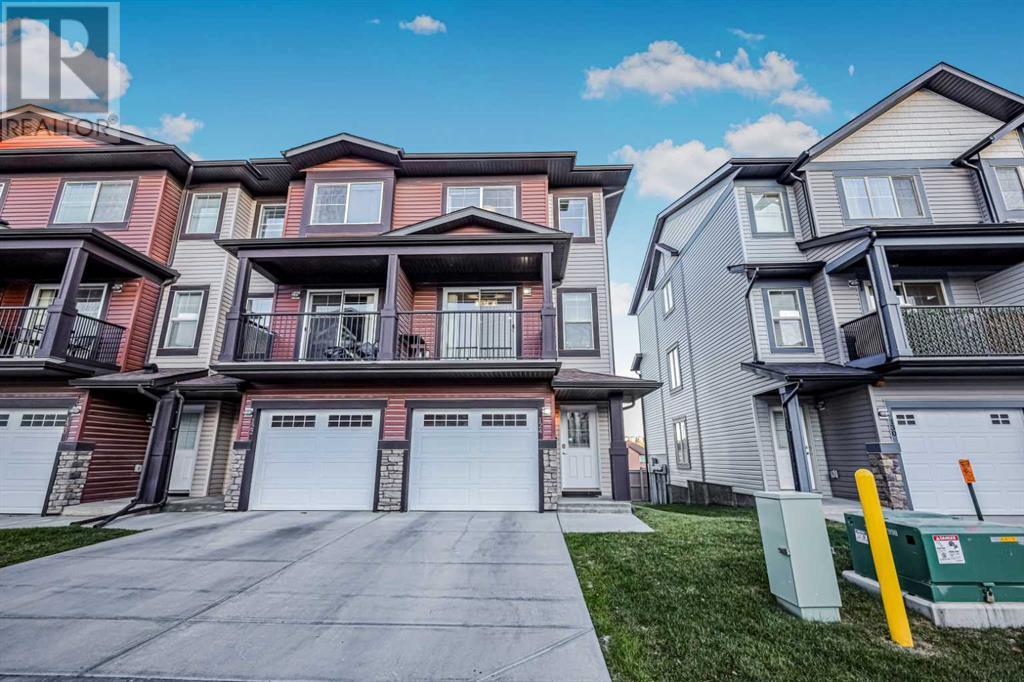$ 489,999 – 124 Sage Hill Grove Northwest
3 BR / 4 BA Single Family – Calgary
A fully Upgraded, end unit and very clean townhome that has the convenience of an attached garage, a concrete driveway and a walkout basement. The living room features HIGH CEILINGS with HUGE windows for lots of natural sunlight and it leads out to the huge deck. The kitchen has granite countertops, stainless steel appliances, a huge center island, a corner pantry with loads of storage space and a good-sized dining area that also leads out to the balcony (can you believe that? a view from both sides). The balcony has a gas connection for the BBQ machine. Going upstairs there are two master suites, each with its own 4-pcs ensuites bathroom. The laundry room is conveniently located on the upper floor. The third bedroom is on the walkout level and has an attached 3 pcs ensuite and a sliding door that leads out to the concrete patio. This property is located close to schools, bus stops, playground, and very close to the Sage Hill shopping center that houses Walmart, restaurants, Planet Fitness gym, & banks. Not too far is also another shopping center featuring Shoppers Drug Mart, Anytime fitness and other restaurants. Don't miss out on this opportunity to own such an amazing townhome (it won't last long). (id:6769)Construction Info
| Interior Finish: | 1407.13 |
|---|---|
| Flooring: | Carpeted,Tile,Vinyl |
| Parking Covered: | 1 |
|---|---|
| Parking: | 2 |
Rooms Dimension
Listing Agent:
Uche Adiele
Brokerage:
eXp Realty
Disclaimer:
Display of MLS data is deemed reliable but is not guaranteed accurate by CREA.
The trademarks REALTOR, REALTORS and the REALTOR logo are controlled by The Canadian Real Estate Association (CREA) and identify real estate professionals who are members of CREA. The trademarks MLS, Multiple Listing Service and the associated logos are owned by The Canadian Real Estate Association (CREA) and identify the quality of services provided by real estate professionals who are members of CREA. Used under license.
Listing data last updated date: 2024-10-24 02:54:11
Not intended to solicit properties currently listed for sale.The trademarks REALTOR®, REALTORS® and the REALTOR® logo are controlled by The Canadian Real Estate Association (CREA®) and identify real estate professionals who are members of CREA®. The trademarks MLS®, Multiple Listing Service and the associated logos are owned by CREA® and identify the quality of services provided by real estate professionals who are members of CREA®. REALTOR® contact information provided to facilitate inquiries from consumers interested in Real Estate services. Please do not contact the website owner with unsolicited commercial offers.
The trademarks REALTOR, REALTORS and the REALTOR logo are controlled by The Canadian Real Estate Association (CREA) and identify real estate professionals who are members of CREA. The trademarks MLS, Multiple Listing Service and the associated logos are owned by The Canadian Real Estate Association (CREA) and identify the quality of services provided by real estate professionals who are members of CREA. Used under license.
Listing data last updated date: 2024-10-24 02:54:11
Not intended to solicit properties currently listed for sale.The trademarks REALTOR®, REALTORS® and the REALTOR® logo are controlled by The Canadian Real Estate Association (CREA®) and identify real estate professionals who are members of CREA®. The trademarks MLS®, Multiple Listing Service and the associated logos are owned by CREA® and identify the quality of services provided by real estate professionals who are members of CREA®. REALTOR® contact information provided to facilitate inquiries from consumers interested in Real Estate services. Please do not contact the website owner with unsolicited commercial offers.

















































