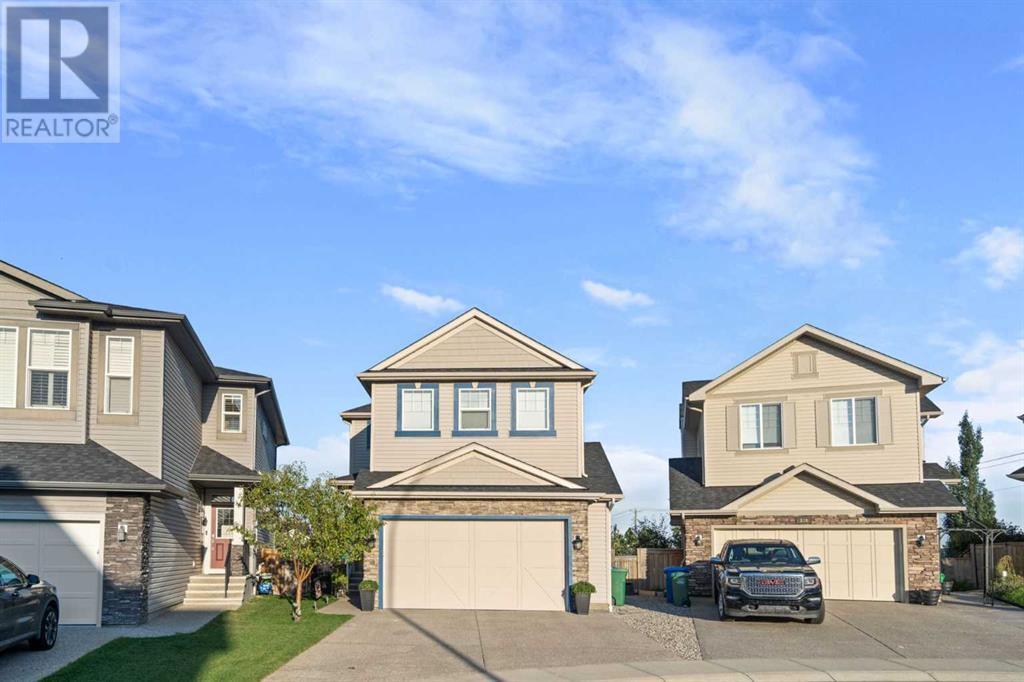$ 699,900 – 141 Cimarron Vista Crescent
4 BR / 4 BA Single Family – Okotoks
Discover this immaculate over 2,400 sqft of developed living space oasis! This two-storey residence features 3 bedrooms, 2.5 bathrooms, and a double attached garage, nestled on a family-friendly street in Cimarron. The home backs onto lush greenspace and a park, offering a serene setting for your family.As you enter, you'll be greeted by soaring 9’ ceilings, warm hardwood floors, and an abundance of windows that bathe the space in natural light. The kitchen is a chef’s dream, boasting stunning maple cabinetry, a spacious center island with quartz countertops, a granite sink, and sleek stainless steel appliances. Step outside to the deck, where you can unwind and watch the kids enjoy the playground and basketball court just beyond your backyard. With the addition of beautiful gemstone Christmas lights, your outdoor space will shine bright during the holiday season, adding festive charm and warmth.Convenience is key with a main floor laundry room and a half bathroom. Upstairs, you’ll find a spacious bonus room, two generously sized bedrooms with a shared 4-piece bathroom, and a luxurious master suite complete with a massive walk-in closet. The 5-piece ensuite is your personal retreat, featuring a relaxing soaker tub, dual sinks, and an oversized glass shower.The recently finished basement offers even more living space with a recreation room, an additional bedroom, and a full bathroom. Enjoy the expansive backyard, complete with a large deck and garden, all while benefiting from the privacy of no neighbors behind you. Plus, with irrigation systems in both the front and back yards, maintaining your lush landscaping has never been easier.Don’t miss your chance to call this stunning property home—you won't be disappointed! (id:6769)Construction Info
| Interior Finish: | 1826.7 |
|---|---|
| Flooring: | Carpeted,Ceramic Tile,Hardwood |
| Parking Covered: | 2 |
|---|---|
| Parking: | 4 |
Rooms Dimension
Listing Agent:
Bryon R. Howard
Brokerage:
eXp Realty
Disclaimer:
Display of MLS data is deemed reliable but is not guaranteed accurate by CREA.
The trademarks REALTOR, REALTORS and the REALTOR logo are controlled by The Canadian Real Estate Association (CREA) and identify real estate professionals who are members of CREA. The trademarks MLS, Multiple Listing Service and the associated logos are owned by The Canadian Real Estate Association (CREA) and identify the quality of services provided by real estate professionals who are members of CREA. Used under license.
Listing data last updated date: 2024-10-17 05:14:25
Not intended to solicit properties currently listed for sale.The trademarks REALTOR®, REALTORS® and the REALTOR® logo are controlled by The Canadian Real Estate Association (CREA®) and identify real estate professionals who are members of CREA®. The trademarks MLS®, Multiple Listing Service and the associated logos are owned by CREA® and identify the quality of services provided by real estate professionals who are members of CREA®. REALTOR® contact information provided to facilitate inquiries from consumers interested in Real Estate services. Please do not contact the website owner with unsolicited commercial offers.
The trademarks REALTOR, REALTORS and the REALTOR logo are controlled by The Canadian Real Estate Association (CREA) and identify real estate professionals who are members of CREA. The trademarks MLS, Multiple Listing Service and the associated logos are owned by The Canadian Real Estate Association (CREA) and identify the quality of services provided by real estate professionals who are members of CREA. Used under license.
Listing data last updated date: 2024-10-17 05:14:25
Not intended to solicit properties currently listed for sale.The trademarks REALTOR®, REALTORS® and the REALTOR® logo are controlled by The Canadian Real Estate Association (CREA®) and identify real estate professionals who are members of CREA®. The trademarks MLS®, Multiple Listing Service and the associated logos are owned by CREA® and identify the quality of services provided by real estate professionals who are members of CREA®. REALTOR® contact information provided to facilitate inquiries from consumers interested in Real Estate services. Please do not contact the website owner with unsolicited commercial offers.













































