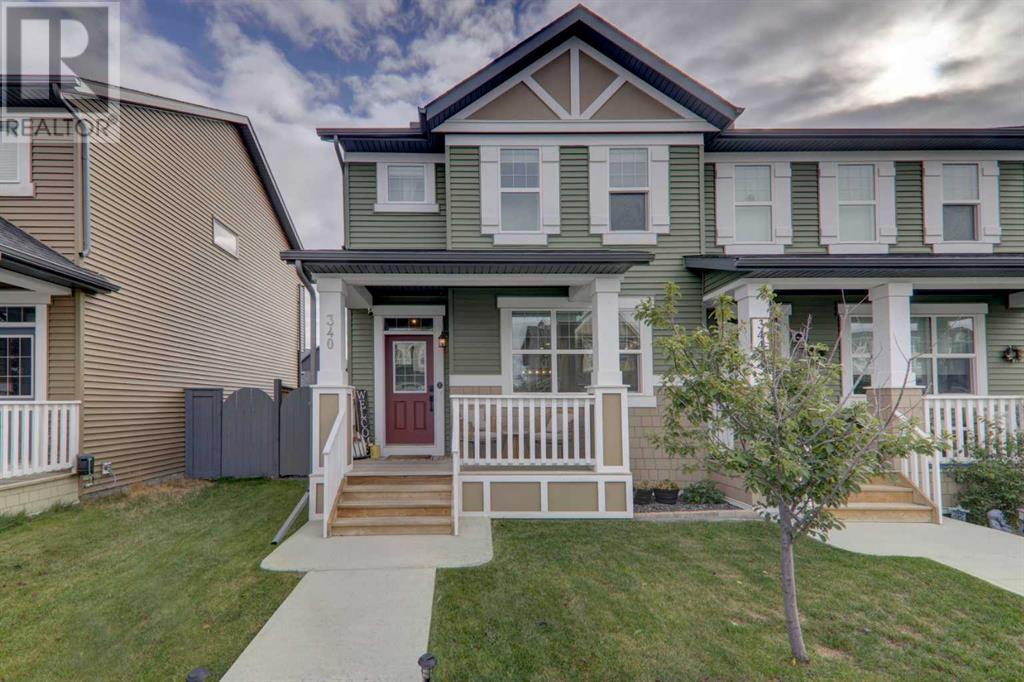$ 559,900 – 340 Kingsmere Way Southeast
4 BR / 4 BA Single Family – Airdrie
Welcome to this immaculate home in the highly sought-after Kingsmere community of Airdrie, offering over 1,800 Sqft of stylish living space on 3 levels! From the inviting front veranda, step inside and be captivated by the stylish design, modern lighting, and freshly painted walls. The open-concept floor plan creates a bright and spacious living area, highlighted by an electric fireplace The generous dining area is perfect for entertaining family and friends. The stunning white kitchen, overlooking the backyard, features stainless steel appliances, a convenient eat-up island, and a large pantry. A 2-piece bathroom completes the main floor. Upstairs, the luxurious primary bedroom showcases a striking feature wall, a walk-in closet, and a 3-piece en-suite bathroom. Two additional well-sized bedrooms and a 4-piece bathroom are located just steps away, along with a convenient laundry area. The professionally finished basement offers even more space, with a large recreation room, a fourth bedroom, and an additional 4-piece bathroom, making it perfect for growing families. Enjoy hot summer days in comfort with central air conditioning. The fully fenced and landscaped backyard provides plenty of space for family fun, and a charming garden path leads to the double detached garage. Situated just steps from a serene pond, walking paths, and schools, this home is perfect for families looking for both style and convenience! (id:6769)Construction Info
| Interior Finish: | 1318 |
|---|---|
| Flooring: | Carpeted,Laminate,Tile |
| Parking Covered: | 2 |
|---|---|
| Parking: | 2 |
Rooms Dimension
Listing Agent:
Joanna Barstad
Brokerage:
Royal LePage Benchmark
Disclaimer:
Display of MLS data is deemed reliable but is not guaranteed accurate by CREA.
The trademarks REALTOR, REALTORS and the REALTOR logo are controlled by The Canadian Real Estate Association (CREA) and identify real estate professionals who are members of CREA. The trademarks MLS, Multiple Listing Service and the associated logos are owned by The Canadian Real Estate Association (CREA) and identify the quality of services provided by real estate professionals who are members of CREA. Used under license.
Listing data last updated date: 2024-10-17 05:14:16
Not intended to solicit properties currently listed for sale.The trademarks REALTOR®, REALTORS® and the REALTOR® logo are controlled by The Canadian Real Estate Association (CREA®) and identify real estate professionals who are members of CREA®. The trademarks MLS®, Multiple Listing Service and the associated logos are owned by CREA® and identify the quality of services provided by real estate professionals who are members of CREA®. REALTOR® contact information provided to facilitate inquiries from consumers interested in Real Estate services. Please do not contact the website owner with unsolicited commercial offers.
The trademarks REALTOR, REALTORS and the REALTOR logo are controlled by The Canadian Real Estate Association (CREA) and identify real estate professionals who are members of CREA. The trademarks MLS, Multiple Listing Service and the associated logos are owned by The Canadian Real Estate Association (CREA) and identify the quality of services provided by real estate professionals who are members of CREA. Used under license.
Listing data last updated date: 2024-10-17 05:14:16
Not intended to solicit properties currently listed for sale.The trademarks REALTOR®, REALTORS® and the REALTOR® logo are controlled by The Canadian Real Estate Association (CREA®) and identify real estate professionals who are members of CREA®. The trademarks MLS®, Multiple Listing Service and the associated logos are owned by CREA® and identify the quality of services provided by real estate professionals who are members of CREA®. REALTOR® contact information provided to facilitate inquiries from consumers interested in Real Estate services. Please do not contact the website owner with unsolicited commercial offers.







































