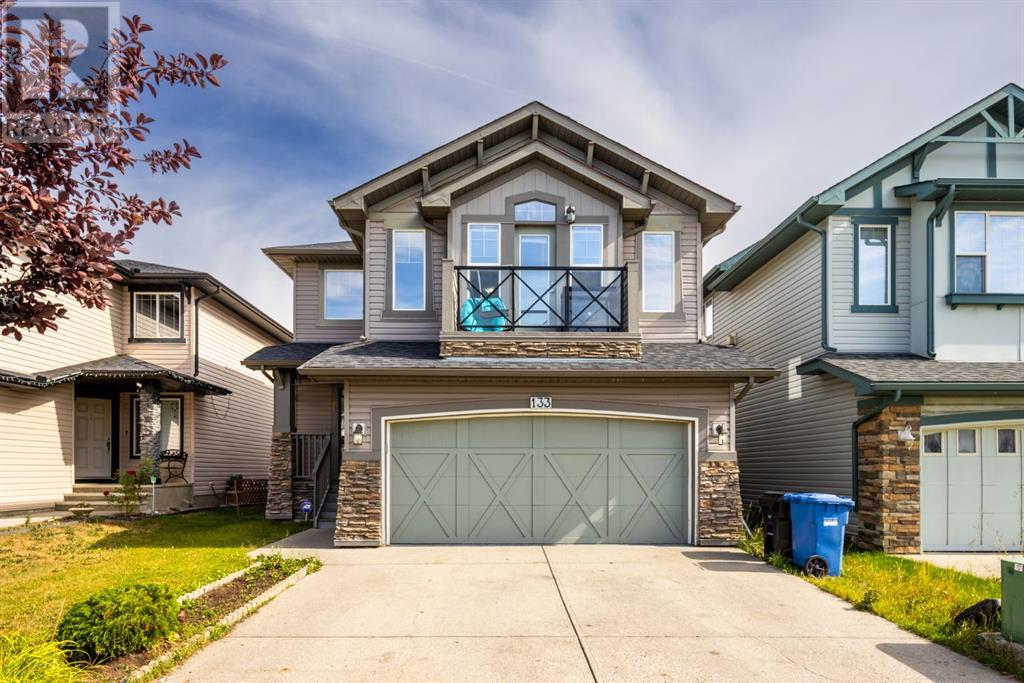$ 719,900 – 133 brightonestone garden se
5 BR / 4 BA Single Family – Calgary
OPEN HOUSE SATURDAY, October 5 (1-4PM) 133 BRIGHTONSTONE GARDENS SE… Welcome to this beautiful and spacius 5 bedroom 3.5 bath home located in the desirable community of New Brighton. As you enter you are greeted by high ceilings and tiled flooring. The main floor offers a large bright living room with custom railings, and vaulted ceilings in the dinning room. You can enjoy working from home with an extensive office offering French doors and a large window allowing natural light to peak through. The open concept kitchen features stainless steel appliances, custom upper glass cabinets and a walk in pantry. The gas fireplace will keep you cozy in cold nights while the central AC will keep you cool on the hot sunny days. Enjoy the oversized patio just off the kitchen nook. As you step upstairs, you are greeted by a large bonus room with oversize windows and a second floor balcony overlooking the playground. As you walk to your left you will find two large bedrooms, one full bath and the master bedroom. Enjoy and relax in this oversized master bedroom complete with 5-piece ensuite and a walk in closet. The ensuite features a custom build skylight allowing natural light to soak in. Downstairs you will find a fully developed space with two bedrooms, a full bath and a rec room. This large living space can be enjoyed by all in the family. This home also offers a double attached garage drywalled and painted. (id:6769)Construction Info
| Interior Finish: | 2068.51 |
|---|---|
| Flooring: | Carpeted,Ceramic Tile,Hardwood |
| Parking Covered: | 2 |
|---|---|
| Parking: | 2 |
Rooms Dimension
Listing Agent:
Mariana Ramzi
Brokerage:
RE/MAX Real Estate (Central)
Disclaimer:
Display of MLS data is deemed reliable but is not guaranteed accurate by CREA.
The trademarks REALTOR, REALTORS and the REALTOR logo are controlled by The Canadian Real Estate Association (CREA) and identify real estate professionals who are members of CREA. The trademarks MLS, Multiple Listing Service and the associated logos are owned by The Canadian Real Estate Association (CREA) and identify the quality of services provided by real estate professionals who are members of CREA. Used under license.
Listing data last updated date: 2024-10-17 05:14:15
Not intended to solicit properties currently listed for sale.The trademarks REALTOR®, REALTORS® and the REALTOR® logo are controlled by The Canadian Real Estate Association (CREA®) and identify real estate professionals who are members of CREA®. The trademarks MLS®, Multiple Listing Service and the associated logos are owned by CREA® and identify the quality of services provided by real estate professionals who are members of CREA®. REALTOR® contact information provided to facilitate inquiries from consumers interested in Real Estate services. Please do not contact the website owner with unsolicited commercial offers.
The trademarks REALTOR, REALTORS and the REALTOR logo are controlled by The Canadian Real Estate Association (CREA) and identify real estate professionals who are members of CREA. The trademarks MLS, Multiple Listing Service and the associated logos are owned by The Canadian Real Estate Association (CREA) and identify the quality of services provided by real estate professionals who are members of CREA. Used under license.
Listing data last updated date: 2024-10-17 05:14:15
Not intended to solicit properties currently listed for sale.The trademarks REALTOR®, REALTORS® and the REALTOR® logo are controlled by The Canadian Real Estate Association (CREA®) and identify real estate professionals who are members of CREA®. The trademarks MLS®, Multiple Listing Service and the associated logos are owned by CREA® and identify the quality of services provided by real estate professionals who are members of CREA®. REALTOR® contact information provided to facilitate inquiries from consumers interested in Real Estate services. Please do not contact the website owner with unsolicited commercial offers.



















































