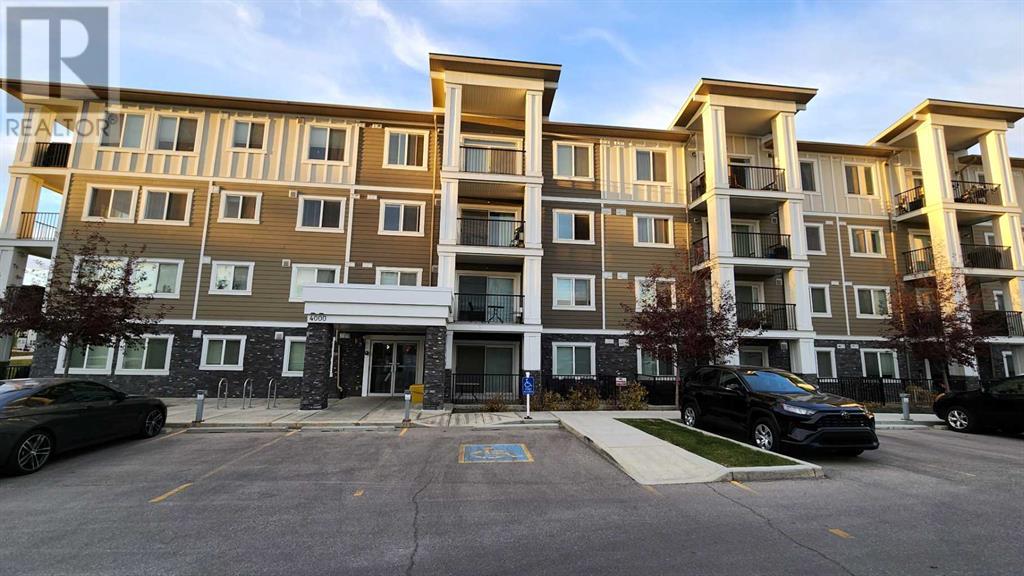$ 399,900 – 450 Sage Valley Drive Northwest
2 BR / 2 BA Single Family – Calgary
Welcome to your new home at 450 Sage Valley Dr NW, Calgary! This spacious 900 sqft apartment features 2 bedrooms and 2 bathrooms, offering a perfect balance of comfort and style. The open-concept living area is ideal for entertaining or relaxing, with large windows that flood the space with natural light. The kitchen is equipped with modern appliances, ample cabinetry, and a convenient breakfast bar. Both bedrooms are generously sized, with the primary bedroom featuring an en-suite bathroom for added privacy. Located in the desirable Sage Hill community, this apartment is surrounded by beautiful green spaces and pathways, perfect for those who enjoy outdoor activities. Sage Hill is known for its family-friendly atmosphere, with a variety of parks and playgrounds nearby. For your shopping needs, you'll find the Sage Hill Crossing and Creekside Shopping Centre just a short drive away, offering a wide range of stores, grocery options, cafes, and restaurants. The location Don't miss out on this opportunity to live in a vibrant community with everything you need right at your doorstep. also provides easy access to major roadways like Stoney Trail, making commuting a breeze. (id:6769)Construction Info
| Interior Finish: | 907.07 |
|---|---|
| Flooring: | Carpeted,Ceramic Tile,Laminate |
| Parking: | 1 |
|---|
Rooms Dimension
Listing Agent:
Krishan Goll
Brokerage:
Century 21 Bravo Realty
Disclaimer:
Display of MLS data is deemed reliable but is not guaranteed accurate by CREA.
The trademarks REALTOR, REALTORS and the REALTOR logo are controlled by The Canadian Real Estate Association (CREA) and identify real estate professionals who are members of CREA. The trademarks MLS, Multiple Listing Service and the associated logos are owned by The Canadian Real Estate Association (CREA) and identify the quality of services provided by real estate professionals who are members of CREA. Used under license.
Listing data last updated date: 2024-10-17 05:02:20
Not intended to solicit properties currently listed for sale.The trademarks REALTOR®, REALTORS® and the REALTOR® logo are controlled by The Canadian Real Estate Association (CREA®) and identify real estate professionals who are members of CREA®. The trademarks MLS®, Multiple Listing Service and the associated logos are owned by CREA® and identify the quality of services provided by real estate professionals who are members of CREA®. REALTOR® contact information provided to facilitate inquiries from consumers interested in Real Estate services. Please do not contact the website owner with unsolicited commercial offers.
The trademarks REALTOR, REALTORS and the REALTOR logo are controlled by The Canadian Real Estate Association (CREA) and identify real estate professionals who are members of CREA. The trademarks MLS, Multiple Listing Service and the associated logos are owned by The Canadian Real Estate Association (CREA) and identify the quality of services provided by real estate professionals who are members of CREA. Used under license.
Listing data last updated date: 2024-10-17 05:02:20
Not intended to solicit properties currently listed for sale.The trademarks REALTOR®, REALTORS® and the REALTOR® logo are controlled by The Canadian Real Estate Association (CREA®) and identify real estate professionals who are members of CREA®. The trademarks MLS®, Multiple Listing Service and the associated logos are owned by CREA® and identify the quality of services provided by real estate professionals who are members of CREA®. REALTOR® contact information provided to facilitate inquiries from consumers interested in Real Estate services. Please do not contact the website owner with unsolicited commercial offers.

























