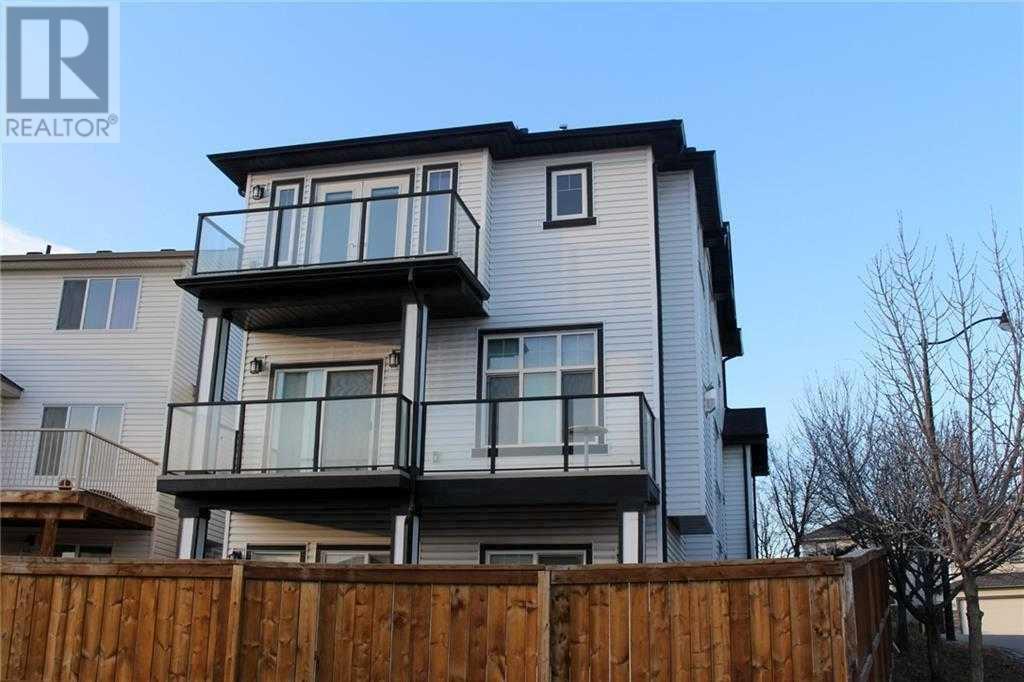$ 839,999 – 118 Evansmeade Crescent Northwest
5 BR / 4 BA Single Family – Calgary
Discover this stunning custom-built home in Evanston! NE Facing Corner Lot ......... It's perfect for families or as an investment opportunity with a separate entry for renting out the lower level while enjoying the main residence upstairs. With breathtaking VIEWS from TWO levels of DECKS, an open concept flooded with natural light, and a GOURMET kitchen featuring WATERFALL quartz counters and stainless appliances, with a brand-new fridge it's perfect for entertaining. There are 5 bedrooms including a luxurious master suite with French doors opening to the upper deck. Main floor has office/Den is perfect for work from home or use as an additional bedroom, All closets have CALIFORNIA closets which comes with inbuilt laundry basket, lots of windows to bring natural light , All bathroom showers have glass doors The professionally developed walk-out basement boasts a fifth bedroom, spacious rec room, and optional kitchen, along with a concrete patio and fully finished storage. Located in a quiet neighborhood with easy access to Stoney Trail and within walking distance to schools, shopping and transit this North-facing gem is ready to become your new home. Book your showing today. *********** Key Features: *********** • Breathtaking Views: Enjoy stunning views from two levels of decks. • Open Concept Design: Flooded with natural light, perfect for entertaining. • Gourmet Kitchen: Features waterfall quartz counters, stainless steel appliances, and a brand-new fridge. • Luxurious Bedrooms: 5 bedrooms, including a master suite with French doors opening to the upper deck. • Main Floor Office/Den: Ideal for working from home or as an additional bedroom. • California Closets: All closets feature custom organizers with built-in laundry baskets. • Natural Light: Abundant windows throughout the home bring in ample natural light. • Modern Bathrooms: All bathrooms feature showers with glass doors. • Professionally Developed - Walk-Out Basement - CORNER LOT : Includes a fifth bedro om, spacious rec room, optional kitchen, concrete patio, and fully finished storage (id:6769)Construction Info
| Interior Finish: | 2219.9 |
|---|---|
| Flooring: | Carpeted,Ceramic Tile,Laminate |
| Parking Covered: | 2 |
|---|---|
| Parking: | 4 |
Rooms Dimension
Listing Agent:
Gustavo Vaz
Brokerage:
eXp Realty
Disclaimer:
Display of MLS data is deemed reliable but is not guaranteed accurate by CREA.
The trademarks REALTOR, REALTORS and the REALTOR logo are controlled by The Canadian Real Estate Association (CREA) and identify real estate professionals who are members of CREA. The trademarks MLS, Multiple Listing Service and the associated logos are owned by The Canadian Real Estate Association (CREA) and identify the quality of services provided by real estate professionals who are members of CREA. Used under license.
Listing data last updated date: 2024-10-17 04:59:14
Not intended to solicit properties currently listed for sale.The trademarks REALTOR®, REALTORS® and the REALTOR® logo are controlled by The Canadian Real Estate Association (CREA®) and identify real estate professionals who are members of CREA®. The trademarks MLS®, Multiple Listing Service and the associated logos are owned by CREA® and identify the quality of services provided by real estate professionals who are members of CREA®. REALTOR® contact information provided to facilitate inquiries from consumers interested in Real Estate services. Please do not contact the website owner with unsolicited commercial offers.
The trademarks REALTOR, REALTORS and the REALTOR logo are controlled by The Canadian Real Estate Association (CREA) and identify real estate professionals who are members of CREA. The trademarks MLS, Multiple Listing Service and the associated logos are owned by The Canadian Real Estate Association (CREA) and identify the quality of services provided by real estate professionals who are members of CREA. Used under license.
Listing data last updated date: 2024-10-17 04:59:14
Not intended to solicit properties currently listed for sale.The trademarks REALTOR®, REALTORS® and the REALTOR® logo are controlled by The Canadian Real Estate Association (CREA®) and identify real estate professionals who are members of CREA®. The trademarks MLS®, Multiple Listing Service and the associated logos are owned by CREA® and identify the quality of services provided by real estate professionals who are members of CREA®. REALTOR® contact information provided to facilitate inquiries from consumers interested in Real Estate services. Please do not contact the website owner with unsolicited commercial offers.



































