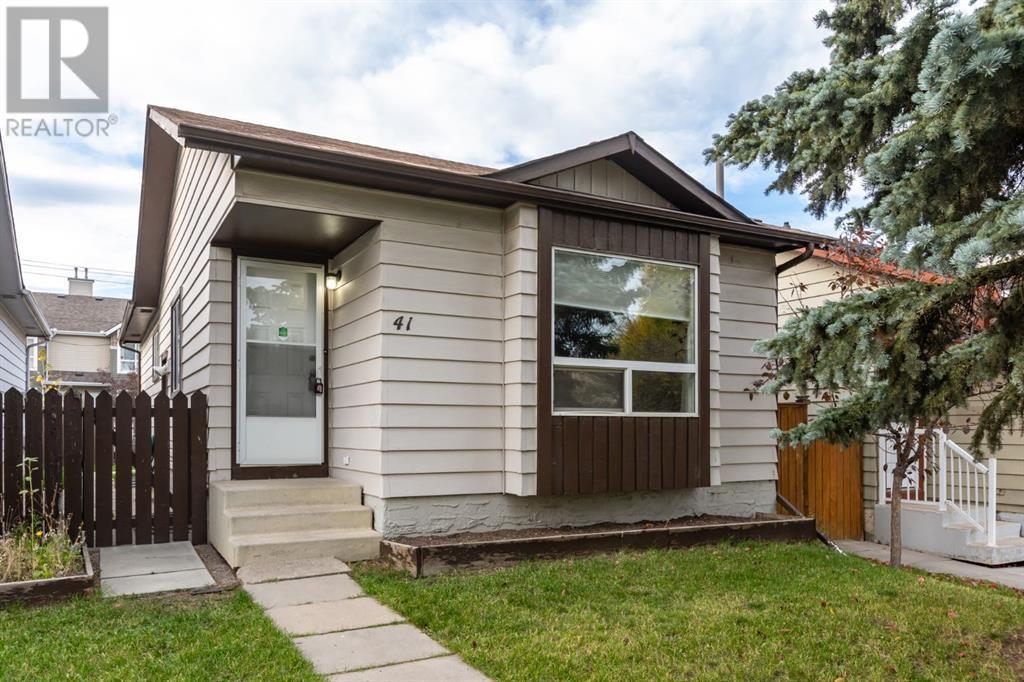$ 484,900 – 41 Erin Ridge Road Southeast
4 BR / 2 BA Single Family – Calgary
Welcome to this spacious and inviting 4-bedroom, 2-bath home, perfect for those looking for comfort, convenience, and modern updates. This home has been thoughtfully updated with laminate flooring throughout, providing a sleek, low-maintenance surface that’s easy to clean.Step inside and immediately notice the abundant natural light streaming through the updated windows, enhancing the bright and airy feel of the space. The well-proportioned bedrooms offer ample room for relaxation and personal retreat, while the single bathroom is modern and efficient, designed for both functionality and style. This turn-key home offers fantastic investment potential, whether you're looking for a mortgage helper or a cash-flowing rental property. With a fully finished illegal basement suite and separate entrance, this property gives you options to maximize your returns. The illegal basement suite is a standout feature, complete with its own cozy living room, large kitchen, bedroom, storage and a 4-piece bath. The basement is currently being rented out for $1095/ month. The basement tenant must be assumed. One of the key upgrades is the new electrical panel (2024) and 50 gal hot water tank (2021) ensuring the home is not only up to code but also equipped to handle today’s modern demands. This feature adds peace of mind and value, making this home completely move-in ready for the next owner or tenant.Enjoy your outdoor living space with a North east -facing backyard, complete with a green house, lush lawn, single detached garage and gravel parking pad for your tenant. Located just minutes from major routes like Stoney Trail and Deerfoot, making it ideal for commuting. Within minutes to , shopping centres with all the amenities you need, and walking distance to schools, playgrounds, and outdoor rinks—perfect for families.Whether you're an investor or a first-time homebuyer, this property offers an incredible opportunity to grow your wealth or start your homeownership journ ey. Don't miss out—book your showing today! (id:6769)Construction Info
| Interior Finish: | 894.53 |
|---|---|
| Flooring: | Laminate,Linoleum |
| Parking Covered: | 1 |
|---|---|
| Parking: | 2 |
Rooms Dimension
Listing Agent:
Alicia Ryan
Brokerage:
Century 21 Bamber Realty LTD.
Disclaimer:
Display of MLS data is deemed reliable but is not guaranteed accurate by CREA.
The trademarks REALTOR, REALTORS and the REALTOR logo are controlled by The Canadian Real Estate Association (CREA) and identify real estate professionals who are members of CREA. The trademarks MLS, Multiple Listing Service and the associated logos are owned by The Canadian Real Estate Association (CREA) and identify the quality of services provided by real estate professionals who are members of CREA. Used under license.
Listing data last updated date: 2024-10-17 04:58:57
Not intended to solicit properties currently listed for sale.The trademarks REALTOR®, REALTORS® and the REALTOR® logo are controlled by The Canadian Real Estate Association (CREA®) and identify real estate professionals who are members of CREA®. The trademarks MLS®, Multiple Listing Service and the associated logos are owned by CREA® and identify the quality of services provided by real estate professionals who are members of CREA®. REALTOR® contact information provided to facilitate inquiries from consumers interested in Real Estate services. Please do not contact the website owner with unsolicited commercial offers.
The trademarks REALTOR, REALTORS and the REALTOR logo are controlled by The Canadian Real Estate Association (CREA) and identify real estate professionals who are members of CREA. The trademarks MLS, Multiple Listing Service and the associated logos are owned by The Canadian Real Estate Association (CREA) and identify the quality of services provided by real estate professionals who are members of CREA. Used under license.
Listing data last updated date: 2024-10-17 04:58:57
Not intended to solicit properties currently listed for sale.The trademarks REALTOR®, REALTORS® and the REALTOR® logo are controlled by The Canadian Real Estate Association (CREA®) and identify real estate professionals who are members of CREA®. The trademarks MLS®, Multiple Listing Service and the associated logos are owned by CREA® and identify the quality of services provided by real estate professionals who are members of CREA®. REALTOR® contact information provided to facilitate inquiries from consumers interested in Real Estate services. Please do not contact the website owner with unsolicited commercial offers.


























