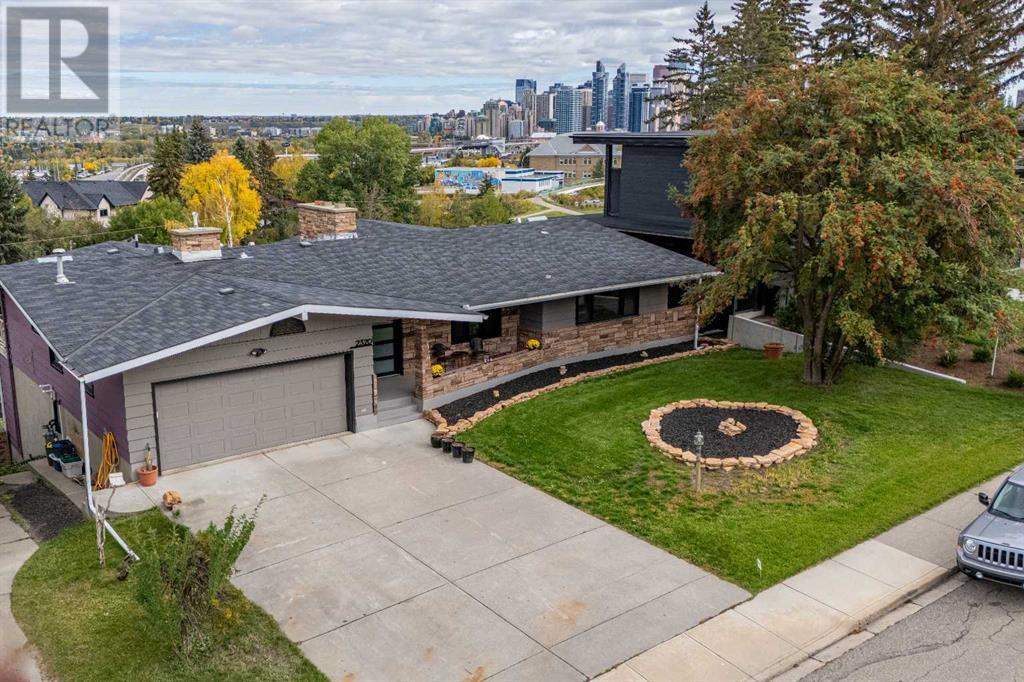$ 1,988,000 – 2320 Sunset Avenue Southwest
5 BR / 4 BA Single Family – Calgary
HOME SWEET HOME! This is your RARE OPPORTUNITY to own this breathtaking, RENOVATED, luxurious bungalow in UPPER SCARBORO on a massive 70’ x 115’ lot with mature landscaping. Featured in this dream home are 5 bedrooms, 3.5 bathrooms, 4,410+ SQFT of magnificently modern living space professionally designed by Melinda Richardson at Premise Design, exquisite curb appeal and pride of ownership throughout. The main floor offers a spectacular open concept layout loaded with natural sunlight, PANORAMIC, DOWNTOWN SKYLINE VIEWS and sleek finishing's. You will find a large living room with floor to ceiling windows & cozy concrete panel wood burning fireplace, formal dining room, DREAM GOURMET CHEFS KITCHEN with a focal point center Quartztile island, backsplash & walls, eating bar, sophisticated lighting fixtures, sleek 2 tone/black cabinetry, walk-in pantry, pull-out pantry shelves & premium stainless steel appliances including a 48” Wolf stove, Sub-Zero refrigerator, Wolf microwave drawer & Miele dishwasher. Completing the floor is a generous sized bedroom/office, lavish 2 piece vanity bathroom & the prestigious primary bedroom with two closets & spa-like 5 piece ensuite bathroom with double vanity sinks & tile surround shower with double shower heads & duel bench seating. Heading downstairs to the WALKOUT BASEMENT you will find 3 additional great-sized bedrooms, lovely 3 piece bathroom, 4 piece bathroom, a massive family/recreation room with a wet bar with a built-in fridge, freezer, ice maker, built-in dish washing drawer, custom tilework & Dekton countertop, huge laundry room, fitness room/solarium with access to the backyard & a large utility room with ample storage space. Outside you will find a massive FRONT PORCH to relax in, back balcony with your unrivalled, unobstructed Downtown views, a double attached garage with driveway parking & a massive backyard that is waiting for your special touches. HOME UPGRADES include new electrical including panels, plumbing & in sulation, new European ‘tilt and turn’ windows & doors, skylights, custom blinds, new lighting fixtures, engineered hickory hardwood & imported Italian porcelain tile flooring, custom concrete panels, custom metal work on railings & fireplace screens, 2 new furnaces, 2 humidifiers, air conditioning, hot water on demand, water softener, HVAC system for kitchen fan, custom cabinetry throughout with soft close doors and drawers, shoe storage in front hall, custom closets, laundry chute in primary bedroom, bathroom upgrades include flush shower transitions, Dekton countertops, free standing tub in lower bath, steam shower, rain head & body sprays in master bathroom, high end taps & fixtures. This highly coveted location is steps from all the amenities 17th Ave SW and Downtown Calgary have to offer, green spaces, pathways, trendy shopping, bars & coffee shops, schools, public transportation, the LRT & all other major amenities. This home is a MUST VIEW! Book your private viewing of this CUSTOM GEM today! (id:6769)Construction Info
| Interior Finish: | 1886.15 |
|---|---|
| Flooring: | Hardwood,Other,Tile |
| Parking Covered: | 2 |
|---|---|
| Parking: | 4 |
Rooms Dimension
Listing Agent:
Julie Vesuwalla
Brokerage:
Century 21 Bamber Realty LTD.
Disclaimer:
Display of MLS data is deemed reliable but is not guaranteed accurate by CREA.
The trademarks REALTOR, REALTORS and the REALTOR logo are controlled by The Canadian Real Estate Association (CREA) and identify real estate professionals who are members of CREA. The trademarks MLS, Multiple Listing Service and the associated logos are owned by The Canadian Real Estate Association (CREA) and identify the quality of services provided by real estate professionals who are members of CREA. Used under license.
Listing data last updated date: 2024-10-09 04:56:40
Not intended to solicit properties currently listed for sale.The trademarks REALTOR®, REALTORS® and the REALTOR® logo are controlled by The Canadian Real Estate Association (CREA®) and identify real estate professionals who are members of CREA®. The trademarks MLS®, Multiple Listing Service and the associated logos are owned by CREA® and identify the quality of services provided by real estate professionals who are members of CREA®. REALTOR® contact information provided to facilitate inquiries from consumers interested in Real Estate services. Please do not contact the website owner with unsolicited commercial offers.
The trademarks REALTOR, REALTORS and the REALTOR logo are controlled by The Canadian Real Estate Association (CREA) and identify real estate professionals who are members of CREA. The trademarks MLS, Multiple Listing Service and the associated logos are owned by The Canadian Real Estate Association (CREA) and identify the quality of services provided by real estate professionals who are members of CREA. Used under license.
Listing data last updated date: 2024-10-09 04:56:40
Not intended to solicit properties currently listed for sale.The trademarks REALTOR®, REALTORS® and the REALTOR® logo are controlled by The Canadian Real Estate Association (CREA®) and identify real estate professionals who are members of CREA®. The trademarks MLS®, Multiple Listing Service and the associated logos are owned by CREA® and identify the quality of services provided by real estate professionals who are members of CREA®. REALTOR® contact information provided to facilitate inquiries from consumers interested in Real Estate services. Please do not contact the website owner with unsolicited commercial offers.





















































