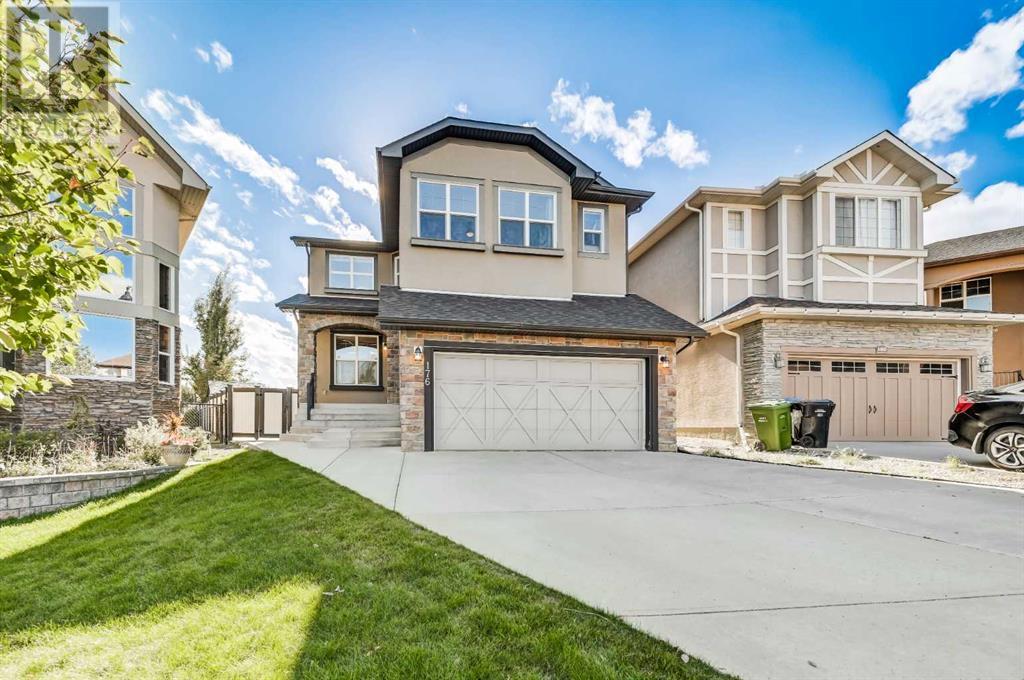$ 949,000 – 176 Sherwood Rise Northwest
5 BR / 4 BA Single Family – Calgary
Your Dream Home Awaits in Sherwood N.W., Calgary. This beautifully appointed two-storey home is nestled in a family-friendly cul-de-sac, backing onto a serene greenbelt and walking path. It features five spacious bedrooms—four upstairs and one downstairs—an upgraded maple kitchen, and a low-maintenance backyard designed for outdoor enjoyment. Rich hardwood floors and 9-foot ceilings welcome you into the open-concept main floor, perfect for family living and entertaining. The dining room is accentuated by a stunning three-sided stone fireplace, while the sun-drenched family room boasts large windows and built-in cabinets. The gourmet kitchen includes a large island, granite countertops, stainless steel appliances, and a walk-through pantry. Upstairs, the owner’s retreat primary bedroom features a generous walk-in closet and a luxurious ensuite with a soaker tub and brand new rain shower. A bonus room located between the primary and children's bedrooms, all three full baths showcase granite counters and tile floors. The finished lower level offers a fifth bedroom, a bathroom with an oversized shower, and a games/rec room with a bar area. Enjoy a fully fenced and landscaped pie-shaped backyard, complete with a TREX composite deck and stone patio, each with natural gas lines. This home is just minutes from Beacon Hill shopping and Costco, with easy access to Stoney Trail. Welcome home!!! (id:6769)Construction Info
| Interior Finish: | 2661 |
|---|---|
| Flooring: | Ceramic Tile,Hardwood |
| Parking Covered: | 2 |
|---|---|
| Parking: | 4 |
Rooms Dimension
Listing Agent:
Alexander Bradley
Brokerage:
Royal LePage Solutions
Disclaimer:
Display of MLS data is deemed reliable but is not guaranteed accurate by CREA.
The trademarks REALTOR, REALTORS and the REALTOR logo are controlled by The Canadian Real Estate Association (CREA) and identify real estate professionals who are members of CREA. The trademarks MLS, Multiple Listing Service and the associated logos are owned by The Canadian Real Estate Association (CREA) and identify the quality of services provided by real estate professionals who are members of CREA. Used under license.
Listing data last updated date: 2024-10-09 04:56:29
Not intended to solicit properties currently listed for sale.The trademarks REALTOR®, REALTORS® and the REALTOR® logo are controlled by The Canadian Real Estate Association (CREA®) and identify real estate professionals who are members of CREA®. The trademarks MLS®, Multiple Listing Service and the associated logos are owned by CREA® and identify the quality of services provided by real estate professionals who are members of CREA®. REALTOR® contact information provided to facilitate inquiries from consumers interested in Real Estate services. Please do not contact the website owner with unsolicited commercial offers.
The trademarks REALTOR, REALTORS and the REALTOR logo are controlled by The Canadian Real Estate Association (CREA) and identify real estate professionals who are members of CREA. The trademarks MLS, Multiple Listing Service and the associated logos are owned by The Canadian Real Estate Association (CREA) and identify the quality of services provided by real estate professionals who are members of CREA. Used under license.
Listing data last updated date: 2024-10-09 04:56:29
Not intended to solicit properties currently listed for sale.The trademarks REALTOR®, REALTORS® and the REALTOR® logo are controlled by The Canadian Real Estate Association (CREA®) and identify real estate professionals who are members of CREA®. The trademarks MLS®, Multiple Listing Service and the associated logos are owned by CREA® and identify the quality of services provided by real estate professionals who are members of CREA®. REALTOR® contact information provided to facilitate inquiries from consumers interested in Real Estate services. Please do not contact the website owner with unsolicited commercial offers.











































