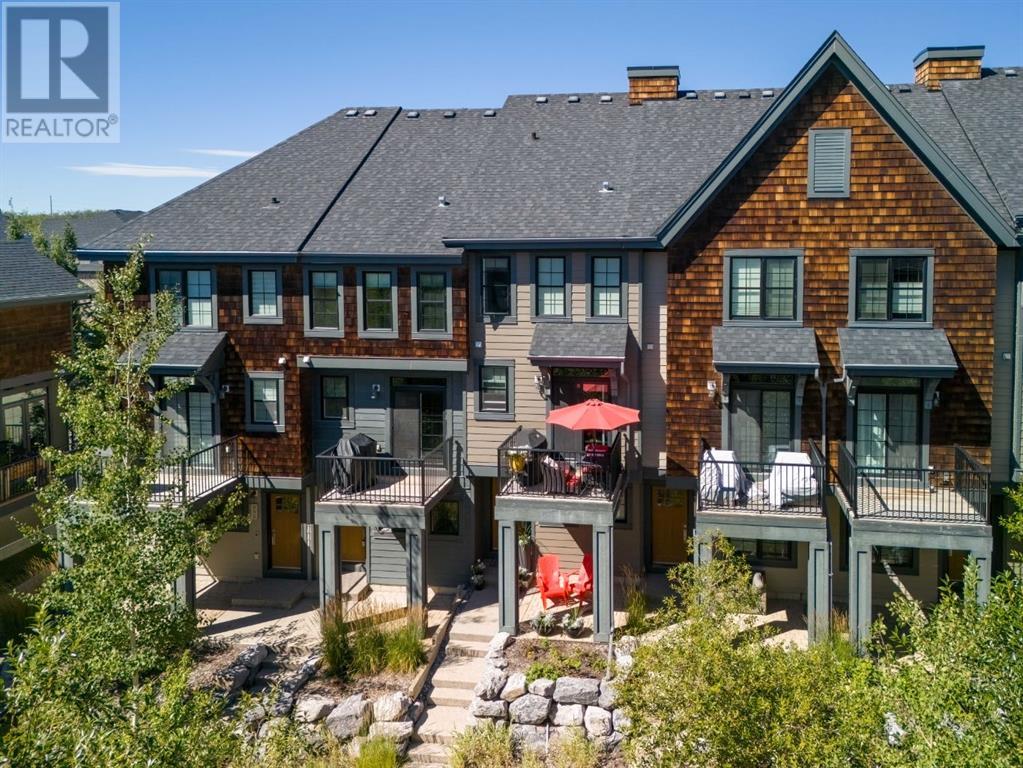$ 547,900 – 451 Ascot Circle Southwest
2 BR / 3 BA Single Family – Calgary
Welcome HOME to this elite, mountain-inspired, townhouse condo in the sought-after ‘Enclave at Castle Keep’ neighborhood of Aspen Woods! Picture yourself coming home to a stunning environmental reserve, including natural ravines, walking paths, bike trails and wildlife. The main floor features an open-concept plan. The kitchen features stainless steel appliances, quartz countertops, pantry and 2-person breakfast bar. A 2-piece bath, spacious living/dining room, upgraded light fixtures and custom feature wall with cozy fireplace round out the main floor. Off the living room, a balcony overlooking a peaceful, courtyard oasis is equipped with a gas BBQ bib. The upper-level features 2 bright master bedrooms, each with an ensuite, plenty of closet space and a conveniently-located washer/dryer room. A double attached tandem garage provides additional invaluable storage space. This inviting and very well-maintained home is situated in an undeniably remarkable location! Close to prestigious schools (Webber Academy, Rundle College), extensive amenities, restaurants, the 69th St. LRT station and Westside Recreation Centre, it also provides easy access to Stoney Trail. This unique property and unforgettable location invites you to experience an idyllic blend of nature, stunning views, comfort, style and accessibility. Prepare to be impressed! (id:6769)Construction Info
| Interior Finish: | 1225 |
|---|---|
| Flooring: | Carpeted,Ceramic Tile,Hardwood |
| Parking Covered: | 2 |
|---|---|
| Parking: | 2 |
Rooms Dimension
Listing Agent:
Al Bonneville
Brokerage:
Charles
Disclaimer:
Display of MLS data is deemed reliable but is not guaranteed accurate by CREA.
The trademarks REALTOR, REALTORS and the REALTOR logo are controlled by The Canadian Real Estate Association (CREA) and identify real estate professionals who are members of CREA. The trademarks MLS, Multiple Listing Service and the associated logos are owned by The Canadian Real Estate Association (CREA) and identify the quality of services provided by real estate professionals who are members of CREA. Used under license.
Listing data last updated date: 2024-10-09 04:56:25
Not intended to solicit properties currently listed for sale.The trademarks REALTOR®, REALTORS® and the REALTOR® logo are controlled by The Canadian Real Estate Association (CREA®) and identify real estate professionals who are members of CREA®. The trademarks MLS®, Multiple Listing Service and the associated logos are owned by CREA® and identify the quality of services provided by real estate professionals who are members of CREA®. REALTOR® contact information provided to facilitate inquiries from consumers interested in Real Estate services. Please do not contact the website owner with unsolicited commercial offers.
The trademarks REALTOR, REALTORS and the REALTOR logo are controlled by The Canadian Real Estate Association (CREA) and identify real estate professionals who are members of CREA. The trademarks MLS, Multiple Listing Service and the associated logos are owned by The Canadian Real Estate Association (CREA) and identify the quality of services provided by real estate professionals who are members of CREA. Used under license.
Listing data last updated date: 2024-10-09 04:56:25
Not intended to solicit properties currently listed for sale.The trademarks REALTOR®, REALTORS® and the REALTOR® logo are controlled by The Canadian Real Estate Association (CREA®) and identify real estate professionals who are members of CREA®. The trademarks MLS®, Multiple Listing Service and the associated logos are owned by CREA® and identify the quality of services provided by real estate professionals who are members of CREA®. REALTOR® contact information provided to facilitate inquiries from consumers interested in Real Estate services. Please do not contact the website owner with unsolicited commercial offers.






































