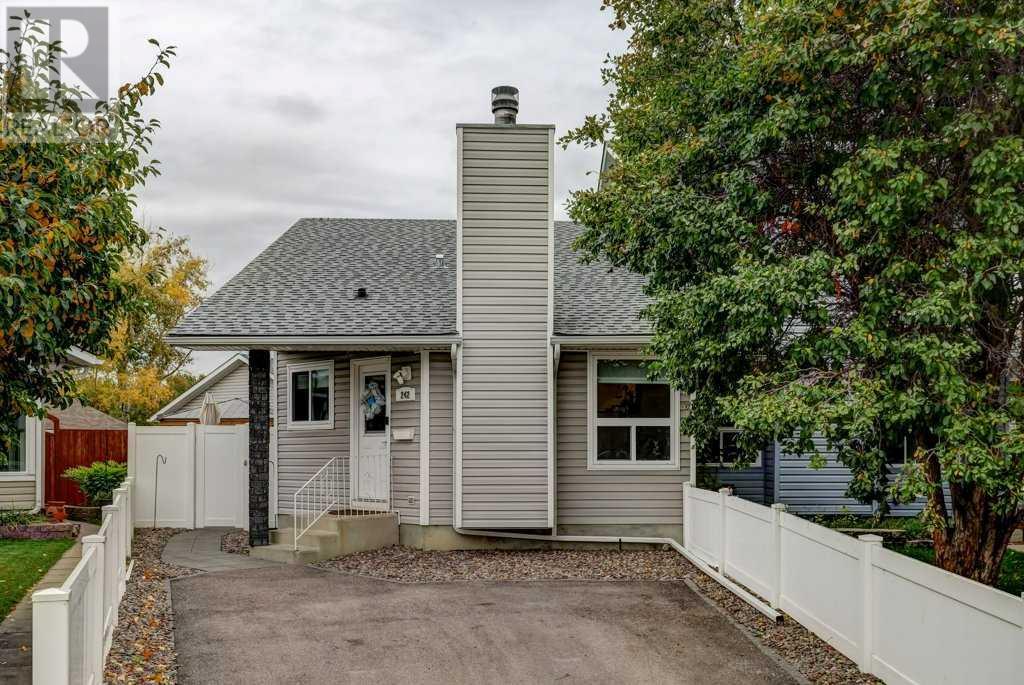$ 495,000 – 242 Summerwood Place Southeast
5 BR / 3 BA Single Family – Airdrie
Situated on a quiet cul-de-sac in the mature neighbourhood of Summerhill, you'll find your new 5 BEDROOM home. With plenty of parking in the front and back, including an OVERSIZED double detached garage w/ attic space, as well as 3 oversized single parking stalls. Inside your home, you'll notice the VAULTED ceilings, and durable LVP flooring throughout the main living areas & kitchen. The kitchen hosts STAINLESS appliances, a 5 burner GAS stove, a bright window over the sink, loads of counter space and cabinets and a pantry that has convenient slide-out shelving. The cozy living room is highlighted by VAULTED ceilings and skylight for additional natural lighting. The large primary suite faces the backyard and hosts a private 2-pc ensuite. There are also 2 additional bedrooms and a shared 4pc bathroom. Heading into the FULLY FINISHED basement are 2 more massive bedrooms and 4pc bathroom and plenty of storage to keep everything organized. The functional Pie-shaped backyard is fully fenced with VINYL FENCING, perfect for entertaining or having your kids run around and play. Items replaced/upgraded in the last 2 years include - the skylight, window coverings on the main level, kitchen appliances, LVP flooring & carpet on the main level, attic insulation was replaced with a hybrid system, hot water tank, all baseboards/trim on the main level. (id:6769)Construction Info
| Interior Finish: | 1055 |
|---|---|
| Flooring: | Carpeted,Hardwood,Vinyl Plank |
| Parking Covered: | 2 |
|---|---|
| Parking: | 5 |
Rooms Dimension
Listing Agent:
Tanya McFarlane
Brokerage:
RE/MAX First
Disclaimer:
Display of MLS data is deemed reliable but is not guaranteed accurate by CREA.
The trademarks REALTOR, REALTORS and the REALTOR logo are controlled by The Canadian Real Estate Association (CREA) and identify real estate professionals who are members of CREA. The trademarks MLS, Multiple Listing Service and the associated logos are owned by The Canadian Real Estate Association (CREA) and identify the quality of services provided by real estate professionals who are members of CREA. Used under license.
Listing data last updated date: 2024-10-09 04:56:23
Not intended to solicit properties currently listed for sale.The trademarks REALTOR®, REALTORS® and the REALTOR® logo are controlled by The Canadian Real Estate Association (CREA®) and identify real estate professionals who are members of CREA®. The trademarks MLS®, Multiple Listing Service and the associated logos are owned by CREA® and identify the quality of services provided by real estate professionals who are members of CREA®. REALTOR® contact information provided to facilitate inquiries from consumers interested in Real Estate services. Please do not contact the website owner with unsolicited commercial offers.
The trademarks REALTOR, REALTORS and the REALTOR logo are controlled by The Canadian Real Estate Association (CREA) and identify real estate professionals who are members of CREA. The trademarks MLS, Multiple Listing Service and the associated logos are owned by The Canadian Real Estate Association (CREA) and identify the quality of services provided by real estate professionals who are members of CREA. Used under license.
Listing data last updated date: 2024-10-09 04:56:23
Not intended to solicit properties currently listed for sale.The trademarks REALTOR®, REALTORS® and the REALTOR® logo are controlled by The Canadian Real Estate Association (CREA®) and identify real estate professionals who are members of CREA®. The trademarks MLS®, Multiple Listing Service and the associated logos are owned by CREA® and identify the quality of services provided by real estate professionals who are members of CREA®. REALTOR® contact information provided to facilitate inquiries from consumers interested in Real Estate services. Please do not contact the website owner with unsolicited commercial offers.

































