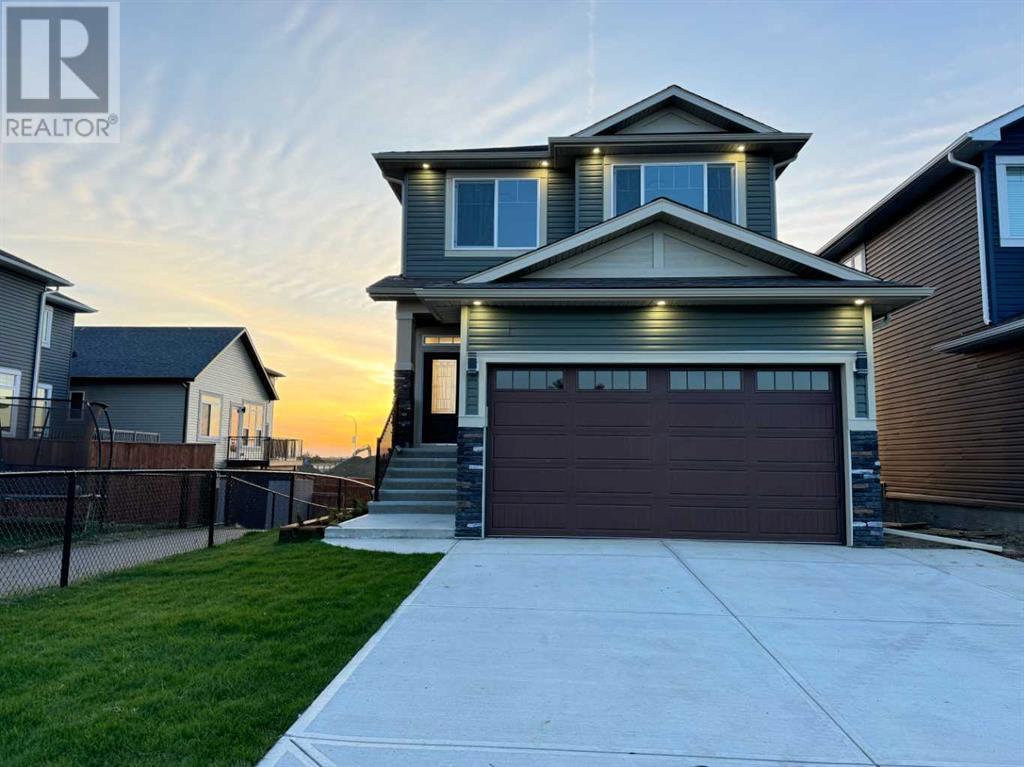$ 729,000 – 3 Lakewood Mews
5 BR / 4 BA Single Family – Strathmore
Discover a new level of stylish living in this impeccably crafted 2024 two story/walkout home in Lakewood, Strathmore’s revitalized lakefront community. Built by Shayman Homes, this exquisite two-storey 5 Bedroom residence offers close to 3000 sq.ft. of beautifully designed living space, featuring a variety of high-end upgrades. Enjoy 9' ceiling on all three floors and larger windows that bathe the home in natural light, an expansive primary walk-in closet with custom built ins, a luxurious 5PC ensuite, and a covered deck that extends your living space outdoors. You also have an extended driveway on the front, this home is fully landscaped too.The main floor greets you with a versatile office or flex room, which flows effortlessly into the bright and airy living area. The chef’s kitchen is a standout, complete with sleek cabinetry, 10' island countertop, and a premium appliance package with a chimney style hood fan, ideal for both casual dining and entertaining guests.Upstairs, you’ll find a spacious bonus room, a convenient laundry room, and a stylish 4-piece bathroom, alongside three generously sized bedrooms with stunning views through oversized windows. The primary bedroom is a true retreat, featuring a large walk-in closet with custom built ins, while the ensuite showcases a custom shower, double vanity, and a striking corner tub, drenched in natural light.The fully finished basement offers even more space, with two additional bedrooms, a 4-piece bathroom, and a wet bar, all opening onto a private, fenced backyard. From the covered deck, you can enjoy peaceful views of the greenspace and playground, with no neighbors behind you.Set in the vibrant Lakewood community, this home offers year-round recreational opportunities for all ages, including golfing, walking, biking, paddle-boarding, tennis court and all amenities are within 5 minute drive including schools. Lakewood is just 30 minutes drive from Calgary. Lakewood isn’t just a place to live—it’s a lif estyle. Don’t miss the chance to make this extraordinary property your own. (id:6769)Construction Info
| Interior Finish: | 2079 |
|---|---|
| Flooring: | Carpeted,Ceramic Tile,Laminate |
| Parking Covered: | 2 |
|---|---|
| Parking: | 4 |
Rooms Dimension
Listing Agent:
Shay K. Sharma
Brokerage:
Five Star Realty
Disclaimer:
Display of MLS data is deemed reliable but is not guaranteed accurate by CREA.
The trademarks REALTOR, REALTORS and the REALTOR logo are controlled by The Canadian Real Estate Association (CREA) and identify real estate professionals who are members of CREA. The trademarks MLS, Multiple Listing Service and the associated logos are owned by The Canadian Real Estate Association (CREA) and identify the quality of services provided by real estate professionals who are members of CREA. Used under license.
Listing data last updated date: 2024-10-09 04:56:17
Not intended to solicit properties currently listed for sale.The trademarks REALTOR®, REALTORS® and the REALTOR® logo are controlled by The Canadian Real Estate Association (CREA®) and identify real estate professionals who are members of CREA®. The trademarks MLS®, Multiple Listing Service and the associated logos are owned by CREA® and identify the quality of services provided by real estate professionals who are members of CREA®. REALTOR® contact information provided to facilitate inquiries from consumers interested in Real Estate services. Please do not contact the website owner with unsolicited commercial offers.
The trademarks REALTOR, REALTORS and the REALTOR logo are controlled by The Canadian Real Estate Association (CREA) and identify real estate professionals who are members of CREA. The trademarks MLS, Multiple Listing Service and the associated logos are owned by The Canadian Real Estate Association (CREA) and identify the quality of services provided by real estate professionals who are members of CREA. Used under license.
Listing data last updated date: 2024-10-09 04:56:17
Not intended to solicit properties currently listed for sale.The trademarks REALTOR®, REALTORS® and the REALTOR® logo are controlled by The Canadian Real Estate Association (CREA®) and identify real estate professionals who are members of CREA®. The trademarks MLS®, Multiple Listing Service and the associated logos are owned by CREA® and identify the quality of services provided by real estate professionals who are members of CREA®. REALTOR® contact information provided to facilitate inquiries from consumers interested in Real Estate services. Please do not contact the website owner with unsolicited commercial offers.











































