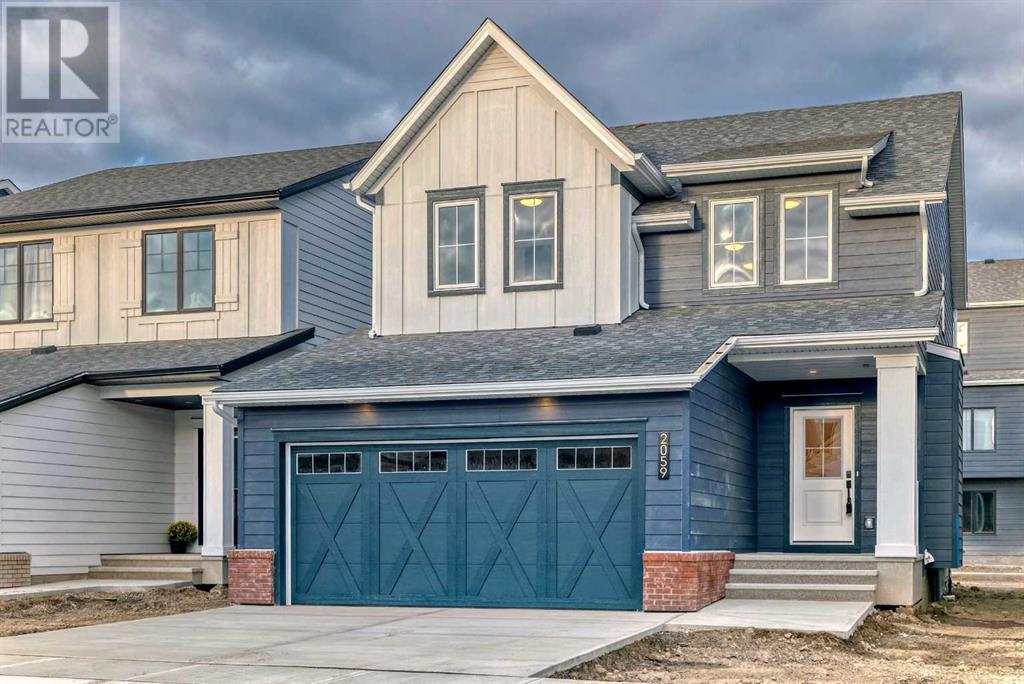$ 679,900 – 2059 Fowler Road Southwest
3 BR / 3 BA Single Family – Airdrie
Come check out this beautifully designed detached home! BRAND NEW BUILD so everything is fresh, clean and stylish, awaiting its new occupants! Perfect for any busy family with a large floor plan that includes ample space to gather plus the always important quiet spots. Open and bright the main floor has a seamless flow with unobstructed sightlines and a bright and airy atmosphere. Easily prep, cook and entertain in the thoughtfully laid out kitchen boasting stainless steel appliances, stone countertops, subway tile, a plethora of rich cabinets and a centre island with a sink ensuring you can remain part of the conversations. Oversized windows steam natural light into the living room creating an inviting space to sit back and relax. Patio sliders off the dining room lead to the backyard promoting casual barbeques. Upstairs is a large bonus room for extra space to convene, entertain and unwind. A true owner’s retreat, the primary bedroom is a lavish escape with an opulent ensuite that will have you feeling spoiled daily thanks to the dual vanities, oversized shower, deep soaker tub and large walk-in closet. Also on this level are 2 additional spacious bedrooms, a stylish 4-piece bathroom and a convenient upper level laundry room. A ton more space awaits your design ideas in the unfinished basement. Keep vehicles safely out of the elements in the insulated and drywalled double attached garage. This sensational brand new, never lived in home perfectly combines style with function! Phenomenally located in the new master-planned community of Wildflower with plans for Airdrie’s first pool, year-round sports courts and loads of parks, green spaces and walking paths to get back in touch with nature. This neighbourhood is going to be very popular! Don’t miss your chance to get in on this amazing opportunity. (id:6769)Construction Info
| Interior Finish: | 1954 |
|---|---|
| Flooring: | Carpeted,Tile,Vinyl Plank |
| Parking Covered: | 2 |
|---|---|
| Parking: | 4 |
Rooms Dimension
Listing Agent:
Sunny Pandher
Brokerage:
CIR Realty
Disclaimer:
Display of MLS data is deemed reliable but is not guaranteed accurate by CREA.
The trademarks REALTOR, REALTORS and the REALTOR logo are controlled by The Canadian Real Estate Association (CREA) and identify real estate professionals who are members of CREA. The trademarks MLS, Multiple Listing Service and the associated logos are owned by The Canadian Real Estate Association (CREA) and identify the quality of services provided by real estate professionals who are members of CREA. Used under license.
Listing data last updated date: 2024-10-09 04:56:13
Not intended to solicit properties currently listed for sale.The trademarks REALTOR®, REALTORS® and the REALTOR® logo are controlled by The Canadian Real Estate Association (CREA®) and identify real estate professionals who are members of CREA®. The trademarks MLS®, Multiple Listing Service and the associated logos are owned by CREA® and identify the quality of services provided by real estate professionals who are members of CREA®. REALTOR® contact information provided to facilitate inquiries from consumers interested in Real Estate services. Please do not contact the website owner with unsolicited commercial offers.
The trademarks REALTOR, REALTORS and the REALTOR logo are controlled by The Canadian Real Estate Association (CREA) and identify real estate professionals who are members of CREA. The trademarks MLS, Multiple Listing Service and the associated logos are owned by The Canadian Real Estate Association (CREA) and identify the quality of services provided by real estate professionals who are members of CREA. Used under license.
Listing data last updated date: 2024-10-09 04:56:13
Not intended to solicit properties currently listed for sale.The trademarks REALTOR®, REALTORS® and the REALTOR® logo are controlled by The Canadian Real Estate Association (CREA®) and identify real estate professionals who are members of CREA®. The trademarks MLS®, Multiple Listing Service and the associated logos are owned by CREA® and identify the quality of services provided by real estate professionals who are members of CREA®. REALTOR® contact information provided to facilitate inquiries from consumers interested in Real Estate services. Please do not contact the website owner with unsolicited commercial offers.
















































