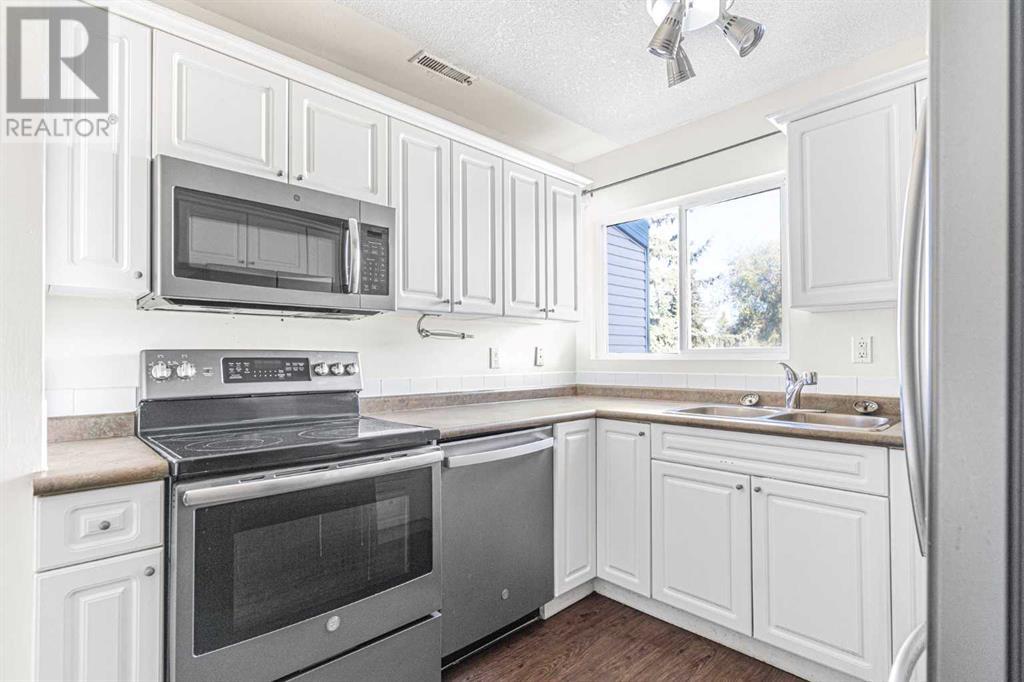$ 220,000 – 707 Westmount Drive
2 BR / 1 BA Single Family – Strathmore
Welcome home! This 2 bed 1 bath townhome is perfect for first time buyers, downsizers, or a place to begin your investment journey! You walk through the door and head directly up the stairs to your living area featuring updated vinyl plank flooring. The kitchen features newer dark stainless steel appliances, room for a dining table a pantry, and plenty of counter space. The living area features a large sliding door that brightens the space with natural light and leads to your balcony and access to the carport. The next level hosts the laundry with updates washer and dryer and and updated bathroom. The second bedroom is spacious with a large window and closet. The primary finishes off the top floor with an oversized mirrored closet and view of the greenspace/playground across the street. Is this your new home? There is only one way to find out! Contact your favorite realtor for a showing today! (id:6769)Construction Info
| Interior Finish: | 916.46 |
|---|---|
| Flooring: | Carpeted,Vinyl Plank |
| Parking: | 1 |
|---|
Rooms Dimension
Listing Agent:
Kristen Scott
Brokerage:
Royal LePage Benchmark
Disclaimer:
Display of MLS data is deemed reliable but is not guaranteed accurate by CREA.
The trademarks REALTOR, REALTORS and the REALTOR logo are controlled by The Canadian Real Estate Association (CREA) and identify real estate professionals who are members of CREA. The trademarks MLS, Multiple Listing Service and the associated logos are owned by The Canadian Real Estate Association (CREA) and identify the quality of services provided by real estate professionals who are members of CREA. Used under license.
Listing data last updated date: 2024-10-09 04:55:43
Not intended to solicit properties currently listed for sale.The trademarks REALTOR®, REALTORS® and the REALTOR® logo are controlled by The Canadian Real Estate Association (CREA®) and identify real estate professionals who are members of CREA®. The trademarks MLS®, Multiple Listing Service and the associated logos are owned by CREA® and identify the quality of services provided by real estate professionals who are members of CREA®. REALTOR® contact information provided to facilitate inquiries from consumers interested in Real Estate services. Please do not contact the website owner with unsolicited commercial offers.
The trademarks REALTOR, REALTORS and the REALTOR logo are controlled by The Canadian Real Estate Association (CREA) and identify real estate professionals who are members of CREA. The trademarks MLS, Multiple Listing Service and the associated logos are owned by The Canadian Real Estate Association (CREA) and identify the quality of services provided by real estate professionals who are members of CREA. Used under license.
Listing data last updated date: 2024-10-09 04:55:43
Not intended to solicit properties currently listed for sale.The trademarks REALTOR®, REALTORS® and the REALTOR® logo are controlled by The Canadian Real Estate Association (CREA®) and identify real estate professionals who are members of CREA®. The trademarks MLS®, Multiple Listing Service and the associated logos are owned by CREA® and identify the quality of services provided by real estate professionals who are members of CREA®. REALTOR® contact information provided to facilitate inquiries from consumers interested in Real Estate services. Please do not contact the website owner with unsolicited commercial offers.

























