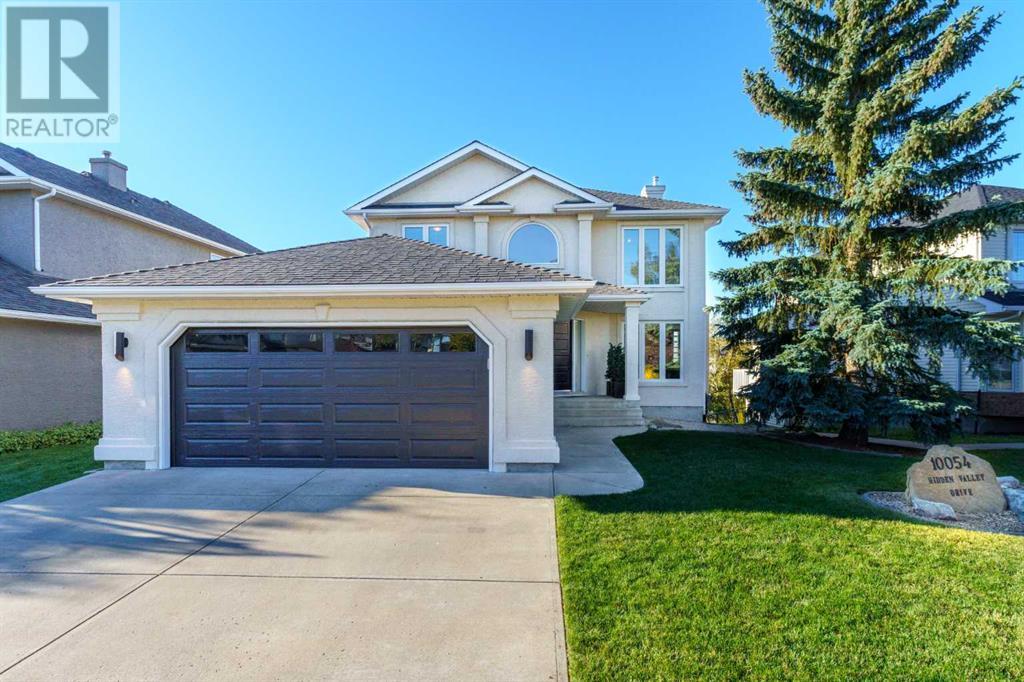$ 1,020,000 – 10054 Hidden Valley Drive Northwest
4 BR / 4 BA Single Family – Calgary
Backing onto Hidden Valley Lake, you will find this immaculate 4-bedroom home with a designated office space and beautifully finished walkout basement, offering just over 3,400 sq. ft. of living space. The south-facing yard provides unobstructed city views overlooking the pond, and the mature trees in the backyard create a perfect spot for enjoying an evening fire with family and friends while maintaining a sense of privacy.This home has NEVER been on the market and was CUSTOM BUILT for the current owner in 1995. The home has been meticulously maintained and has undergone significant updates, including but not limited to new flooring, new shingles, a new furnace and A/C unit, new doors and windows, and new bathtub inserts—all updated since 2015. THE HOME IS TRULY MOVE-IN READY!The stunning primary bedroom is south-facing and features a large walk-in closet and a spacious soaking tub, adjacent to a three-sided natural gas fireplace, with incredible views overlooking Hidden Valley Lake. It's the perfect place to unwind with a glass of wine at the end of a long day!Hidden Valley is known for its picturesque landscape and welcoming, family-friendly atmosphere. The neighbourhood boasts a network of walking and biking trails, perfect for outdoor enthusiasts. Families will appreciate the convenience of school bus services, with pick-up and drop-off at the nearby 7-Eleven, and the presence of three schools within the community. Its prime location ensures all essential amenities are easily accessible, with major retailers like Costco, Superstore, T&T, and Walmart within 10 minutes. There's also an abundance of dining options to suit every taste. For nature lovers, Nose Hill Park, Calgary's largest urban park, is less than 10 minutes away, offering vast green spaces, trails, and breathtaking city skyline views.Don’t miss the opportunity to make this Hidden Valley gem your next home! Schedule your viewing today! (id:6769)Construction Info
| Interior Finish: | 2258.62 |
|---|---|
| Flooring: | Carpeted,Hardwood,Vinyl Plank |
| Parking Covered: | 2 |
|---|---|
| Parking: | 2 |
Rooms Dimension
Listing Agent:
David Doyle
Brokerage:
CIR Realty
Disclaimer:
Display of MLS data is deemed reliable but is not guaranteed accurate by CREA.
The trademarks REALTOR, REALTORS and the REALTOR logo are controlled by The Canadian Real Estate Association (CREA) and identify real estate professionals who are members of CREA. The trademarks MLS, Multiple Listing Service and the associated logos are owned by The Canadian Real Estate Association (CREA) and identify the quality of services provided by real estate professionals who are members of CREA. Used under license.
Listing data last updated date: 2024-10-09 04:55:39
Not intended to solicit properties currently listed for sale.The trademarks REALTOR®, REALTORS® and the REALTOR® logo are controlled by The Canadian Real Estate Association (CREA®) and identify real estate professionals who are members of CREA®. The trademarks MLS®, Multiple Listing Service and the associated logos are owned by CREA® and identify the quality of services provided by real estate professionals who are members of CREA®. REALTOR® contact information provided to facilitate inquiries from consumers interested in Real Estate services. Please do not contact the website owner with unsolicited commercial offers.
The trademarks REALTOR, REALTORS and the REALTOR logo are controlled by The Canadian Real Estate Association (CREA) and identify real estate professionals who are members of CREA. The trademarks MLS, Multiple Listing Service and the associated logos are owned by The Canadian Real Estate Association (CREA) and identify the quality of services provided by real estate professionals who are members of CREA. Used under license.
Listing data last updated date: 2024-10-09 04:55:39
Not intended to solicit properties currently listed for sale.The trademarks REALTOR®, REALTORS® and the REALTOR® logo are controlled by The Canadian Real Estate Association (CREA®) and identify real estate professionals who are members of CREA®. The trademarks MLS®, Multiple Listing Service and the associated logos are owned by CREA® and identify the quality of services provided by real estate professionals who are members of CREA®. REALTOR® contact information provided to facilitate inquiries from consumers interested in Real Estate services. Please do not contact the website owner with unsolicited commercial offers.





















































