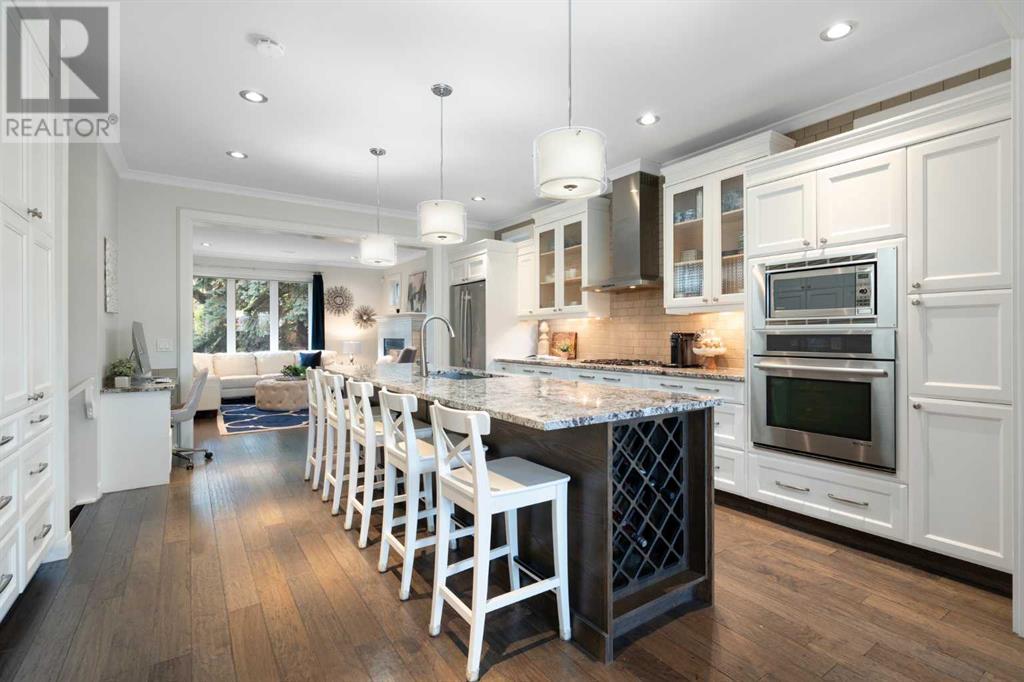$ 919,900 – 2822 26 Street Southwest
4 BR / 4 BA Single Family – Calgary
Welcome to this beautiful two-storey home on one of Killarney's most desirable tree-lined streets! A combination of modern elegance and timeless, functional luxury steps away from numerous amenities in Killarney, Marda Loop and 17th Ave. The main floor features natural stone tiles, gleaming hardwood floors, 9-foot flat-painted ceilings, a gas fireplace and built-in speakers. The open floor plan offers a seamless living space with a spacious living room leading into a showpiece kitchen with an expansive island, granite counters, railway tile backsplash, Jenn-Air appliances including a gas top range, under-mount lighting and wine storage. The formal dining area features a wall of windows overlooking a large private deck & backyard. The main floor also features a mudroom with custom built-ins and a powder room. Move along to the upper floor with staircase lighting and into the primary bedroom, complete with a gas fireplace, walk-in closet and spa-style ensuite with floor-to-ceiling tile accents, a rainforest shower with body jets, a skylight, soaker tub, dual vanities and in-floor heating. The upper floor features two additional bedrooms, a jack-and-jill bathroom, and a convenient laundry room. The lower level features 9 ft. ceilings, in-floor heating, a wet bar, an entertainment unit, a 4-piece bath and a 4th bedroom with a walk-in closet and ample storage space. Additional features included a heated double-detached garage, A/C, and a newer hot water tank on demand (Rennai System). Take advantage of the opportunity to view this beautiful home and make it your own! (id:6769)Construction Info
| Interior Finish: | 1965.55 |
|---|---|
| Flooring: | Carpeted,Hardwood,Tile |
| Parking Covered: | 2 |
|---|---|
| Parking: | 2 |
Rooms Dimension
Listing Agent:
Ashley McKay
Brokerage:
RE/MAX Real Estate (Central)
Disclaimer:
Display of MLS data is deemed reliable but is not guaranteed accurate by CREA.
The trademarks REALTOR, REALTORS and the REALTOR logo are controlled by The Canadian Real Estate Association (CREA) and identify real estate professionals who are members of CREA. The trademarks MLS, Multiple Listing Service and the associated logos are owned by The Canadian Real Estate Association (CREA) and identify the quality of services provided by real estate professionals who are members of CREA. Used under license.
Listing data last updated date: 2024-10-09 04:54:20
Not intended to solicit properties currently listed for sale.The trademarks REALTOR®, REALTORS® and the REALTOR® logo are controlled by The Canadian Real Estate Association (CREA®) and identify real estate professionals who are members of CREA®. The trademarks MLS®, Multiple Listing Service and the associated logos are owned by CREA® and identify the quality of services provided by real estate professionals who are members of CREA®. REALTOR® contact information provided to facilitate inquiries from consumers interested in Real Estate services. Please do not contact the website owner with unsolicited commercial offers.
The trademarks REALTOR, REALTORS and the REALTOR logo are controlled by The Canadian Real Estate Association (CREA) and identify real estate professionals who are members of CREA. The trademarks MLS, Multiple Listing Service and the associated logos are owned by The Canadian Real Estate Association (CREA) and identify the quality of services provided by real estate professionals who are members of CREA. Used under license.
Listing data last updated date: 2024-10-09 04:54:20
Not intended to solicit properties currently listed for sale.The trademarks REALTOR®, REALTORS® and the REALTOR® logo are controlled by The Canadian Real Estate Association (CREA®) and identify real estate professionals who are members of CREA®. The trademarks MLS®, Multiple Listing Service and the associated logos are owned by CREA® and identify the quality of services provided by real estate professionals who are members of CREA®. REALTOR® contact information provided to facilitate inquiries from consumers interested in Real Estate services. Please do not contact the website owner with unsolicited commercial offers.



















































