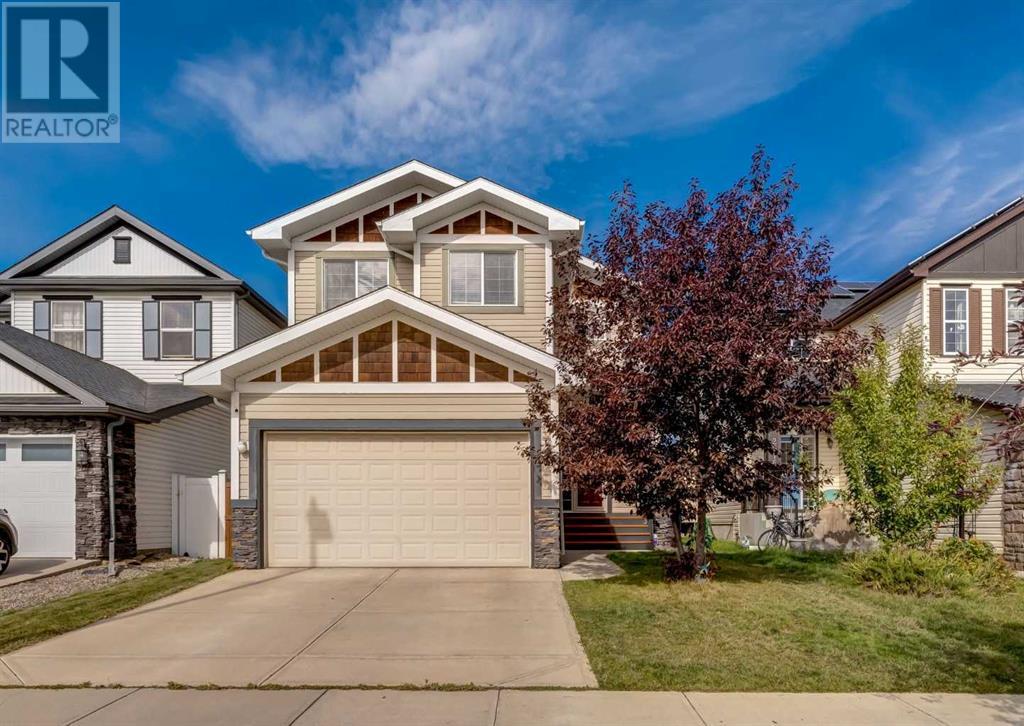$ 649,000 – 2080 Reunion Boulevard Northwest
3 BR / 4 BA Single Family – Airdrie
Match yourself with this comfortable home situated on a quiet street yet close to shopping and schools. The main floor features a wide-open plan with big windows to let the light shine in and a cozy gas fireplace. The classy and extremely sturdy vinyl plank floor greets you at the front door and continues through the entire main floor. The kitchen is an elegant, balanced room built around a functional central island topped with light-coloured prime quartz. The kitchen is open to the dining room, with its view out onto the back deck. Within the kitchen, the stainless steel appliances are accentuated by contemporary light grey cabinets. The second floor offers a large bonus room, three bedrooms and a full bathroom. The substantial primary retreat is found upstairs; boasting a deluxe spa ensuite and large walk-in closet. The basement was developed in December 2017 and it contains a massive family room and another full bathroom. A brand new hot water tank was installed this year. Moving outside, the property has a large pergola for your outdoor living along with a deck, and extra shedding at the rear. A practical back alley offers more privacy as opposed to houses backing directly to each other. This is the opportunity you’ve been waiting for. (id:6769)Construction Info
| Interior Finish: | 1822.88 |
|---|---|
| Flooring: | Carpeted,Tile,Vinyl Plank |
| Parking Covered: | 2 |
|---|---|
| Parking: | 4 |
Rooms Dimension
Listing Agent:
Peter Kusch
Brokerage:
RE/MAX Real Estate (Central)
Disclaimer:
Display of MLS data is deemed reliable but is not guaranteed accurate by CREA.
The trademarks REALTOR, REALTORS and the REALTOR logo are controlled by The Canadian Real Estate Association (CREA) and identify real estate professionals who are members of CREA. The trademarks MLS, Multiple Listing Service and the associated logos are owned by The Canadian Real Estate Association (CREA) and identify the quality of services provided by real estate professionals who are members of CREA. Used under license.
Listing data last updated date: 2024-10-09 04:54:16
Not intended to solicit properties currently listed for sale.The trademarks REALTOR®, REALTORS® and the REALTOR® logo are controlled by The Canadian Real Estate Association (CREA®) and identify real estate professionals who are members of CREA®. The trademarks MLS®, Multiple Listing Service and the associated logos are owned by CREA® and identify the quality of services provided by real estate professionals who are members of CREA®. REALTOR® contact information provided to facilitate inquiries from consumers interested in Real Estate services. Please do not contact the website owner with unsolicited commercial offers.
The trademarks REALTOR, REALTORS and the REALTOR logo are controlled by The Canadian Real Estate Association (CREA) and identify real estate professionals who are members of CREA. The trademarks MLS, Multiple Listing Service and the associated logos are owned by The Canadian Real Estate Association (CREA) and identify the quality of services provided by real estate professionals who are members of CREA. Used under license.
Listing data last updated date: 2024-10-09 04:54:16
Not intended to solicit properties currently listed for sale.The trademarks REALTOR®, REALTORS® and the REALTOR® logo are controlled by The Canadian Real Estate Association (CREA®) and identify real estate professionals who are members of CREA®. The trademarks MLS®, Multiple Listing Service and the associated logos are owned by CREA® and identify the quality of services provided by real estate professionals who are members of CREA®. REALTOR® contact information provided to facilitate inquiries from consumers interested in Real Estate services. Please do not contact the website owner with unsolicited commercial offers.
































