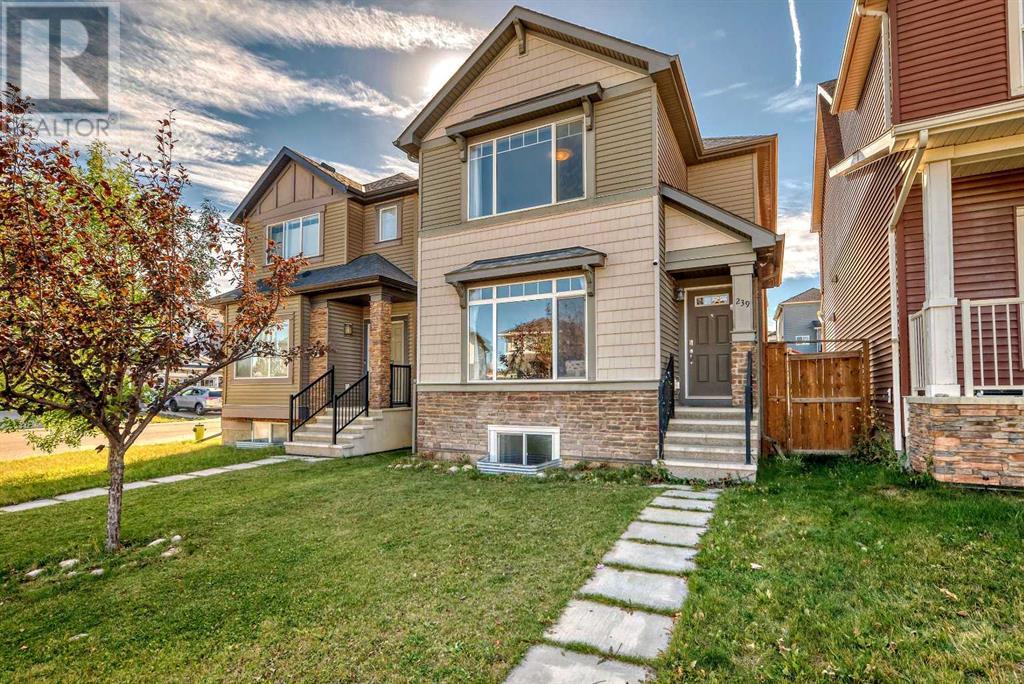$ 609,990 – 239 Sage Bank Grove Northwest
4 BR / 4 BA Single Family – Calgary
**HUGE PRICE REDUCTION ** Step into this charming residence located in the highly sought-after Sage Hill community. Offering 4 spacious bedrooms and 3.5 bathrooms, this home provides plenty of room for your family to thrive. Upon entering, you’re welcomed by a cozy living room, where gleaming hardwood floors add both elegance and warmth to the entire space. The open-concept design flows effortlessly into the kitchen, which features sleek granite countertops—both stylish and functional. Just off the kitchen, the inviting dining area is perfect for intimate family dinners or casual gatherings. Upstairs, you’ll find three generously sized bedrooms, including a luxurious master suite, complemented by two well-appointed bathrooms. The fully finished basement offers even more space, boasting a comfortable family room—perfect for movie nights or quiet relaxation. This level also includes a private bedroom and a full bathroom, ideal for guests or extended family stays. Step outside to the expansive deck, perfect for summer barbecues or relaxing in the sunshine. The home is complete with a detached double garage, providing secure, sheltered parking for your vehicles. Beyond the home, the vibrant Sage Hill community offers everything you need, from reputable schools to a variety of shops and restaurants, all within easy reach. Don’t miss the chance to make this beautiful home in Sage Hill yours! (id:6769)Construction Info
| Interior Finish: | 1384.4 |
|---|---|
| Flooring: | Carpeted,Ceramic Tile,Hardwood |
| Parking Covered: | 2 |
|---|---|
| Parking: | 2 |
Rooms Dimension
Listing Agent:
Hao Yu
Brokerage:
Homecare Realty Ltd.
Disclaimer:
Display of MLS data is deemed reliable but is not guaranteed accurate by CREA.
The trademarks REALTOR, REALTORS and the REALTOR logo are controlled by The Canadian Real Estate Association (CREA) and identify real estate professionals who are members of CREA. The trademarks MLS, Multiple Listing Service and the associated logos are owned by The Canadian Real Estate Association (CREA) and identify the quality of services provided by real estate professionals who are members of CREA. Used under license.
Listing data last updated date: 2024-10-09 04:53:33
Not intended to solicit properties currently listed for sale.The trademarks REALTOR®, REALTORS® and the REALTOR® logo are controlled by The Canadian Real Estate Association (CREA®) and identify real estate professionals who are members of CREA®. The trademarks MLS®, Multiple Listing Service and the associated logos are owned by CREA® and identify the quality of services provided by real estate professionals who are members of CREA®. REALTOR® contact information provided to facilitate inquiries from consumers interested in Real Estate services. Please do not contact the website owner with unsolicited commercial offers.
The trademarks REALTOR, REALTORS and the REALTOR logo are controlled by The Canadian Real Estate Association (CREA) and identify real estate professionals who are members of CREA. The trademarks MLS, Multiple Listing Service and the associated logos are owned by The Canadian Real Estate Association (CREA) and identify the quality of services provided by real estate professionals who are members of CREA. Used under license.
Listing data last updated date: 2024-10-09 04:53:33
Not intended to solicit properties currently listed for sale.The trademarks REALTOR®, REALTORS® and the REALTOR® logo are controlled by The Canadian Real Estate Association (CREA®) and identify real estate professionals who are members of CREA®. The trademarks MLS®, Multiple Listing Service and the associated logos are owned by CREA® and identify the quality of services provided by real estate professionals who are members of CREA®. REALTOR® contact information provided to facilitate inquiries from consumers interested in Real Estate services. Please do not contact the website owner with unsolicited commercial offers.





































