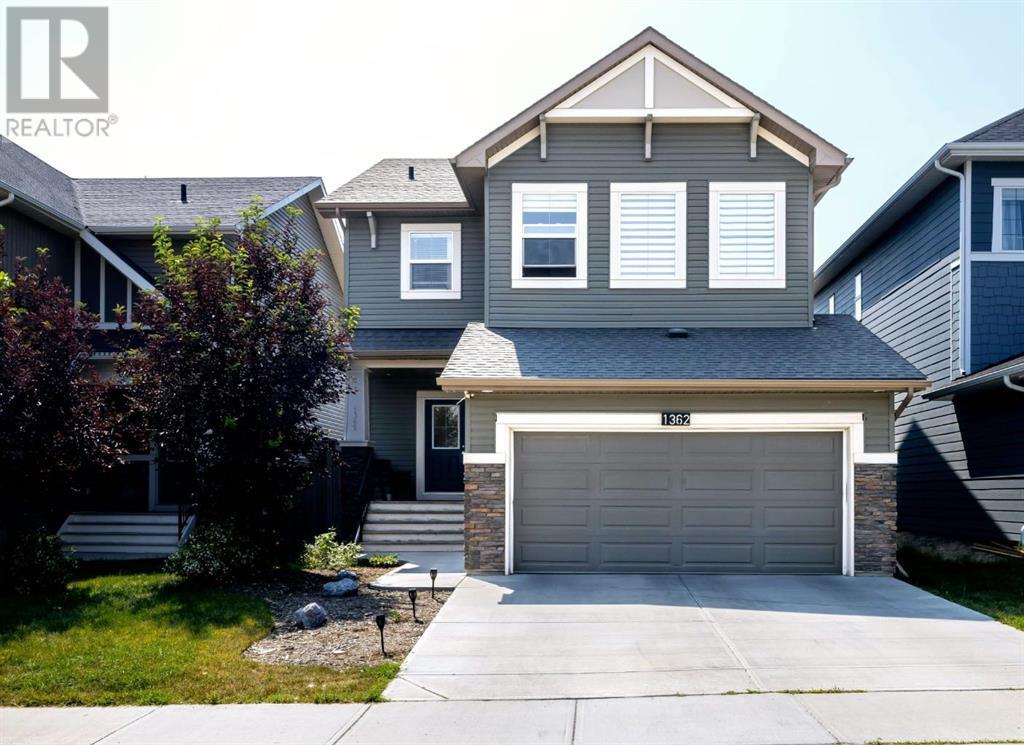$ 669,900 – 1362 Bayside Drive Southwest
3 BR / 3 BA Single Family – Airdrie
Located in the charming family-friendly community of Bayside Estates, this exquisite and well-kept property presented by its original owners is up for grabs. This property welcomes you into a very functional floor plan with hardwood floors and nine-foot ceilings. Currently utilized as an office, the mud room opens to a walk-through pantry with extra storage and tile flooring. From there, you enter the kitchen, which features granite countertops, a sophisticated backsplash, and stainless-steel appliances. The living area promotes relaxation with enormous windows that open out to a 30’ wide deck and a south-facing backyard equipped with a play structure. This home offers a very large master bedroom with vaulted ceilings, a full 4-piece en-suite, and a walk-in closet. The second floor also features two other spacious bedrooms that share a 4pc bathroom. Additionally, there is a generously sized bonus room with vaulted ceiling, providing an ideal and inviting space for family relaxation and activities. The upper floor also includes a laundry room equipped with a large granite countertop, shelving, and relatively new washer and dryer appliances purchased in 2022. The basement boasts 9-foot ceilings, a sump pump, and a rough-in for central vacuum. Conveniently located near parks, bike routes, canal walks, and commercial centers, this property will likely meet or exceed your expectations. (id:6769)Construction Info
| Interior Finish: | 2065.97 |
|---|---|
| Flooring: | Carpeted,Hardwood,Tile |
| Parking Covered: | 2 |
|---|---|
| Parking: | 4 |
Rooms Dimension
Listing Agent:
Dave Lewis
Brokerage:
Royal LePage Benchmark
Disclaimer:
Display of MLS data is deemed reliable but is not guaranteed accurate by CREA.
The trademarks REALTOR, REALTORS and the REALTOR logo are controlled by The Canadian Real Estate Association (CREA) and identify real estate professionals who are members of CREA. The trademarks MLS, Multiple Listing Service and the associated logos are owned by The Canadian Real Estate Association (CREA) and identify the quality of services provided by real estate professionals who are members of CREA. Used under license.
Listing data last updated date: 2024-10-09 04:53:21
Not intended to solicit properties currently listed for sale.The trademarks REALTOR®, REALTORS® and the REALTOR® logo are controlled by The Canadian Real Estate Association (CREA®) and identify real estate professionals who are members of CREA®. The trademarks MLS®, Multiple Listing Service and the associated logos are owned by CREA® and identify the quality of services provided by real estate professionals who are members of CREA®. REALTOR® contact information provided to facilitate inquiries from consumers interested in Real Estate services. Please do not contact the website owner with unsolicited commercial offers.
The trademarks REALTOR, REALTORS and the REALTOR logo are controlled by The Canadian Real Estate Association (CREA) and identify real estate professionals who are members of CREA. The trademarks MLS, Multiple Listing Service and the associated logos are owned by The Canadian Real Estate Association (CREA) and identify the quality of services provided by real estate professionals who are members of CREA. Used under license.
Listing data last updated date: 2024-10-09 04:53:21
Not intended to solicit properties currently listed for sale.The trademarks REALTOR®, REALTORS® and the REALTOR® logo are controlled by The Canadian Real Estate Association (CREA®) and identify real estate professionals who are members of CREA®. The trademarks MLS®, Multiple Listing Service and the associated logos are owned by CREA® and identify the quality of services provided by real estate professionals who are members of CREA®. REALTOR® contact information provided to facilitate inquiries from consumers interested in Real Estate services. Please do not contact the website owner with unsolicited commercial offers.




































