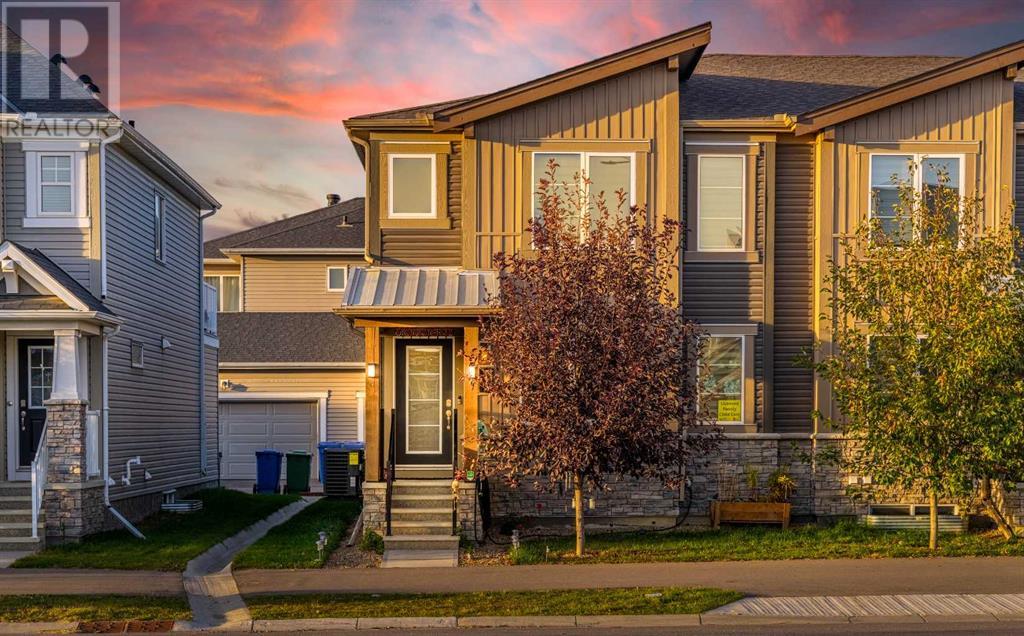$ 539,990 – 1112 140 Avenue Northwest
3 BR / 3 BA Single Family – Calgary
This stunning 3-bedroom townhome, loaded with builder and custom upgrades, features a double attached garage and is in a prime location with easy access to Stoney Trail. Walking distance to parks, playgrounds, a pond, and a nearby market with grocery stores, McDonald's, and other restaurants!Key Features: End Unit Townhouse with front yard and sideyard3 spacious bedrooms plus a bonus room and a massive balconyDouble attached garage (2-car)No condo feesUpgrades throughout, including quartz countertops, pot lights, soft-close cabinets, and an upgraded sink and appliances in the kitchen (including a gas range and a gas line on the balcony)Ceiling fans throughout the home and central air conditioning for summer comfortFull-sized mirrored cabinet in the top hallway, upgraded carpets, lighting, chandeliers, windows, faucets, and a walk-in shower in one of the bathroomsThe main floor boasts a spacious kitchen with a large pantry, a bright living room, and a dining area ideal for hosting family dinners and gatherings. A powder room completes this level, and the kitchen offers direct access to the attached double garage.Upstairs, you'll find a generously sized bonus room with access to a private balcony, complete with a gas line for your BBQ. The master bedroom features a large window, a 3-piece ensuite, and ample closet space. The two additional bedrooms are also spacious, with a second bathroom featuring a walk-in shower.You’ll fall in love with the location and thoughtful layout of this upgraded home – a must-see for anyone seeking comfort, convenience, and style! (id:6769)Construction Info
| Interior Finish: | 1375 |
|---|---|
| Flooring: | Carpeted,Vinyl |
| Parking Covered: | 2 |
|---|---|
| Parking: | 2 |
Rooms Dimension
Listing Agent:
. Pallavi
Brokerage:
Real Broker
Disclaimer:
Display of MLS data is deemed reliable but is not guaranteed accurate by CREA.
The trademarks REALTOR, REALTORS and the REALTOR logo are controlled by The Canadian Real Estate Association (CREA) and identify real estate professionals who are members of CREA. The trademarks MLS, Multiple Listing Service and the associated logos are owned by The Canadian Real Estate Association (CREA) and identify the quality of services provided by real estate professionals who are members of CREA. Used under license.
Listing data last updated date: 2024-10-09 04:53:10
Not intended to solicit properties currently listed for sale.The trademarks REALTOR®, REALTORS® and the REALTOR® logo are controlled by The Canadian Real Estate Association (CREA®) and identify real estate professionals who are members of CREA®. The trademarks MLS®, Multiple Listing Service and the associated logos are owned by CREA® and identify the quality of services provided by real estate professionals who are members of CREA®. REALTOR® contact information provided to facilitate inquiries from consumers interested in Real Estate services. Please do not contact the website owner with unsolicited commercial offers.
The trademarks REALTOR, REALTORS and the REALTOR logo are controlled by The Canadian Real Estate Association (CREA) and identify real estate professionals who are members of CREA. The trademarks MLS, Multiple Listing Service and the associated logos are owned by The Canadian Real Estate Association (CREA) and identify the quality of services provided by real estate professionals who are members of CREA. Used under license.
Listing data last updated date: 2024-10-09 04:53:10
Not intended to solicit properties currently listed for sale.The trademarks REALTOR®, REALTORS® and the REALTOR® logo are controlled by The Canadian Real Estate Association (CREA®) and identify real estate professionals who are members of CREA®. The trademarks MLS®, Multiple Listing Service and the associated logos are owned by CREA® and identify the quality of services provided by real estate professionals who are members of CREA®. REALTOR® contact information provided to facilitate inquiries from consumers interested in Real Estate services. Please do not contact the website owner with unsolicited commercial offers.































