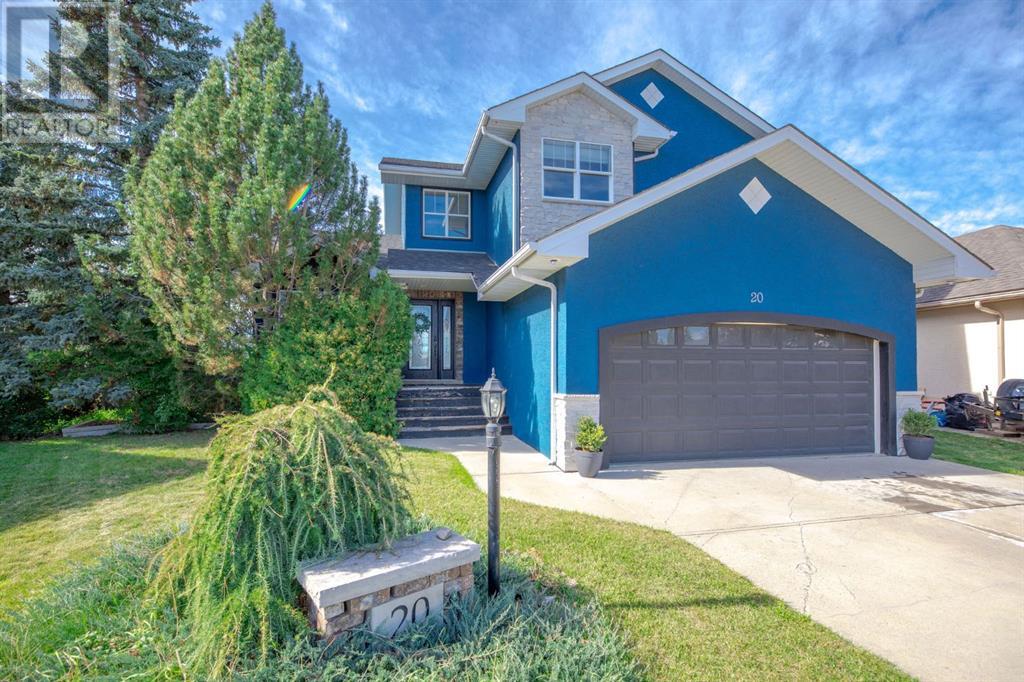$ 574,000 – 20 Madison Court
4 BR / 3 BA Single Family – Strathmore
Welcome to 20 Madison Court, where family living meets fun and style! This fabulous 4-bedroom, 2.5-bath home sits on a huge pie-shaped lot in a peaceful cul-de-sac, just steps from schools—perfect for kids and convenience. Step inside to find a cozy den or office space right off the entrance, perfect for working from home or getting lost in your favorite book. The big, bright kitchen is the heart of the home, featuring stunning limestone countertops and laminate flooring—ideal for cooking up family meals or hosting friends.Upstairs, you’ll find 3 spacious bedrooms, while the partially finished basement adds a 4th bedroom and a rec room that’s ready for game nights or movie marathons. But wait until you see the backyard! With multiple areas to entertain, dine, or just kick back and relax, it’s your personal outdoor oasis. Upgrades like trendy feature walls and modern finishes throughout give this home extra flair. If you’re looking for a home that has it all, 20 Madison Court is it—come check it out before it’s gone! (id:6769)Construction Info
| Interior Finish: | 1644.84 |
|---|---|
| Flooring: | Carpeted,Laminate,Tile |
| Parking Covered: | 2 |
|---|---|
| Parking: | 4 |
Rooms Dimension
Listing Agent:
Amanda Bazant
Brokerage:
Royal LePage Benchmark
Disclaimer:
Display of MLS data is deemed reliable but is not guaranteed accurate by CREA.
The trademarks REALTOR, REALTORS and the REALTOR logo are controlled by The Canadian Real Estate Association (CREA) and identify real estate professionals who are members of CREA. The trademarks MLS, Multiple Listing Service and the associated logos are owned by The Canadian Real Estate Association (CREA) and identify the quality of services provided by real estate professionals who are members of CREA. Used under license.
Listing data last updated date: 2024-10-08 03:22:42
Not intended to solicit properties currently listed for sale.The trademarks REALTOR®, REALTORS® and the REALTOR® logo are controlled by The Canadian Real Estate Association (CREA®) and identify real estate professionals who are members of CREA®. The trademarks MLS®, Multiple Listing Service and the associated logos are owned by CREA® and identify the quality of services provided by real estate professionals who are members of CREA®. REALTOR® contact information provided to facilitate inquiries from consumers interested in Real Estate services. Please do not contact the website owner with unsolicited commercial offers.
The trademarks REALTOR, REALTORS and the REALTOR logo are controlled by The Canadian Real Estate Association (CREA) and identify real estate professionals who are members of CREA. The trademarks MLS, Multiple Listing Service and the associated logos are owned by The Canadian Real Estate Association (CREA) and identify the quality of services provided by real estate professionals who are members of CREA. Used under license.
Listing data last updated date: 2024-10-08 03:22:42
Not intended to solicit properties currently listed for sale.The trademarks REALTOR®, REALTORS® and the REALTOR® logo are controlled by The Canadian Real Estate Association (CREA®) and identify real estate professionals who are members of CREA®. The trademarks MLS®, Multiple Listing Service and the associated logos are owned by CREA® and identify the quality of services provided by real estate professionals who are members of CREA®. REALTOR® contact information provided to facilitate inquiries from consumers interested in Real Estate services. Please do not contact the website owner with unsolicited commercial offers.














































