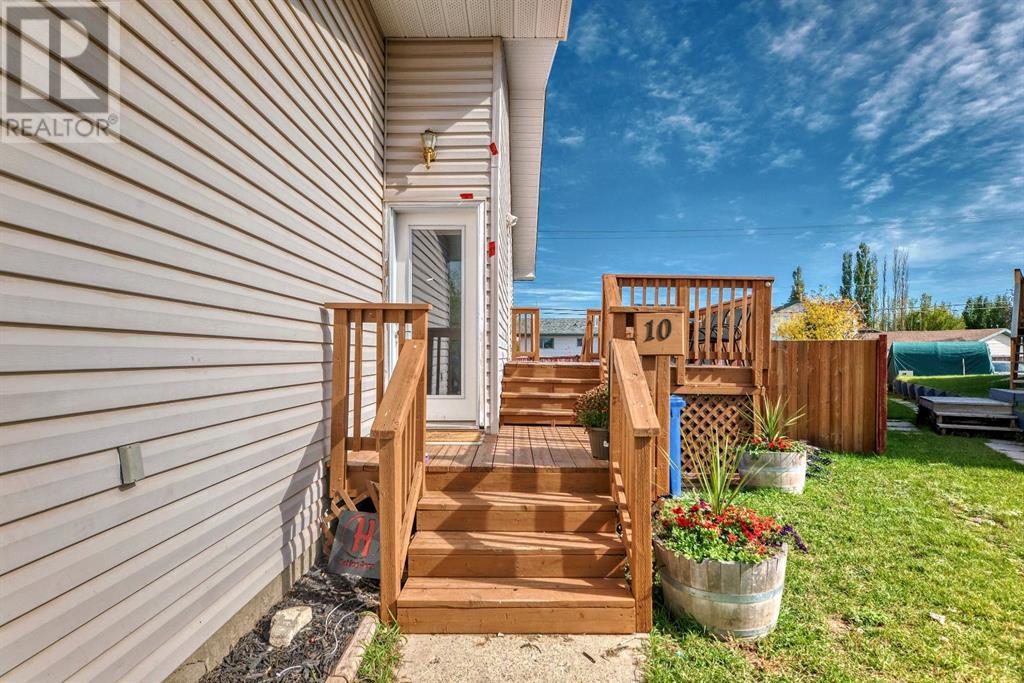$ 439,900 – 10 Maplewood Green
3 BR / 3 BA Single Family – Strathmore
1965.1 sqft of living space!! If you want renovated this is your home!! Walking in you are welcomed by new flooring and bright open floor plan. The kitchen is amazing with tasteful cabinets and backsplash, butcher block looking counters, modern sink, newer appliances and great size dining area. The bathroom has been refinished with a new tub and tub surround, double faucet sink and vanity, sleek side low flush toilets. There is 2 bedrooms on the main floor. The primary features 3 closets and a lovely 2 piece powder room that has been renovated as well. The living room has been fully painted and is large enough for a massive sectional couch. The vaulted ceilings and west window make it feel warm and breathable. The 3rd and 4th level will have all NEW carpet. The 3rd level is an amazing cabin retreat feeling and houses a massive 3rd bedroom. There is a wonderful 4 piece bath with massive jetted tub and separate walk in shower. The massive family room on the 4th level is very quiet and warm. There is also RV parking, and hot water on demand. This home is complete with an amazing detached garage, RV parking, a wonderful deck for entertaining and is situated across from park and green space for the kids to play. This home is also getting new siding. This home is a must see! (id:6769)Construction Info
| Interior Finish: | 1115.2 |
|---|---|
| Flooring: | Carpeted,Laminate |
| Parking Covered: | 2 |
|---|---|
| Parking: | 5 |
Rooms Dimension
Listing Agent:
Alisa Wurz
Brokerage:
RE/MAX Realty Horizon
Disclaimer:
Display of MLS data is deemed reliable but is not guaranteed accurate by CREA.
The trademarks REALTOR, REALTORS and the REALTOR logo are controlled by The Canadian Real Estate Association (CREA) and identify real estate professionals who are members of CREA. The trademarks MLS, Multiple Listing Service and the associated logos are owned by The Canadian Real Estate Association (CREA) and identify the quality of services provided by real estate professionals who are members of CREA. Used under license.
Listing data last updated date: 2024-10-08 03:22:40
Not intended to solicit properties currently listed for sale.The trademarks REALTOR®, REALTORS® and the REALTOR® logo are controlled by The Canadian Real Estate Association (CREA®) and identify real estate professionals who are members of CREA®. The trademarks MLS®, Multiple Listing Service and the associated logos are owned by CREA® and identify the quality of services provided by real estate professionals who are members of CREA®. REALTOR® contact information provided to facilitate inquiries from consumers interested in Real Estate services. Please do not contact the website owner with unsolicited commercial offers.
The trademarks REALTOR, REALTORS and the REALTOR logo are controlled by The Canadian Real Estate Association (CREA) and identify real estate professionals who are members of CREA. The trademarks MLS, Multiple Listing Service and the associated logos are owned by The Canadian Real Estate Association (CREA) and identify the quality of services provided by real estate professionals who are members of CREA. Used under license.
Listing data last updated date: 2024-10-08 03:22:40
Not intended to solicit properties currently listed for sale.The trademarks REALTOR®, REALTORS® and the REALTOR® logo are controlled by The Canadian Real Estate Association (CREA®) and identify real estate professionals who are members of CREA®. The trademarks MLS®, Multiple Listing Service and the associated logos are owned by CREA® and identify the quality of services provided by real estate professionals who are members of CREA®. REALTOR® contact information provided to facilitate inquiries from consumers interested in Real Estate services. Please do not contact the website owner with unsolicited commercial offers.






















































