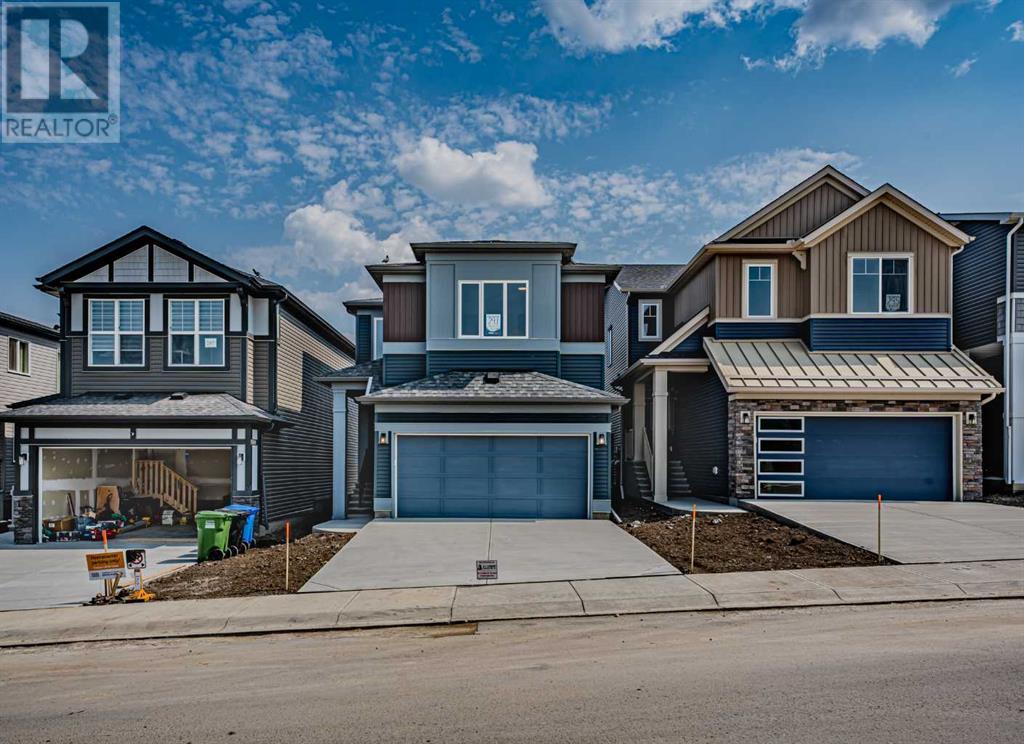$ 729,000 – 291 Calhoun Crescent Northeast
3 BR / 3 BA Single Family – Calgary
PRICED TO SELL! Welcome to your dream home in the vibrant and rapidly growing Livingston community! 2024 Build, never lived in. This beautifully upgraded single-family home offers everything you need for modern living, combining luxury, convenience, and future potential. This spacious home features three generous bedrooms and two and a half pristine bathrooms, designed with comfort and style in mind. The gourmet kitchen is a chef's delight, equipped with an upgraded hood fan and a premium Samsung gas stove, perfect for preparing your favorite meals. Elegant quartz countertops adorn all bathrooms, adding a touch of sophistication throughout the home, while the ensuite bathroom is fully upgraded, providing a private oasis for relaxation. The home boasts a spacious living room, ideal for relaxing or entertaining guests. Additionally, there is a bonus room, perfect for family gatherings, entertainment, or creating a personalized space to suit your lifestyle. One of the standout features of this home is it's separate entrance, enhancing its versatility and making it ideal for potential rental income or a private guest suite. The builder has also installed rough-ins in the basement, making it development-ready and allowing you to customize the space to your liking. Additionally, the main floor features a convenient half bath, ensuring ease of access for guests and family. Livingston is a community designed with families in mind. It offers easy access to major roads, including Stoney Trail and Centre Street, making commuting a breeze. The Livingston Hub, a central community center, features a gym, meeting rooms, and event spaces, while outdoor enthusiasts will love the parks, pathways, and recreational facilities. With access to schools, child care, and future educational developments, Livingston provides everything a growing family needs. Don't miss out on this exceptional opportunity to own a home that perfectly blends luxury, functionality, and potential in one of Calga ry’s most sought-after communities. (id:6769)Construction Info
| Interior Finish: | 1882 |
|---|---|
| Flooring: | Carpeted,Vinyl Plank |
| Parking Covered: | 2 |
|---|---|
| Parking: | 4 |
Rooms Dimension
Listing Agent:
Mohiz Ilyas
Brokerage:
eXp Realty
Disclaimer:
Display of MLS data is deemed reliable but is not guaranteed accurate by CREA.
The trademarks REALTOR, REALTORS and the REALTOR logo are controlled by The Canadian Real Estate Association (CREA) and identify real estate professionals who are members of CREA. The trademarks MLS, Multiple Listing Service and the associated logos are owned by The Canadian Real Estate Association (CREA) and identify the quality of services provided by real estate professionals who are members of CREA. Used under license.
Listing data last updated date: 2024-10-08 03:22:06
Not intended to solicit properties currently listed for sale.The trademarks REALTOR®, REALTORS® and the REALTOR® logo are controlled by The Canadian Real Estate Association (CREA®) and identify real estate professionals who are members of CREA®. The trademarks MLS®, Multiple Listing Service and the associated logos are owned by CREA® and identify the quality of services provided by real estate professionals who are members of CREA®. REALTOR® contact information provided to facilitate inquiries from consumers interested in Real Estate services. Please do not contact the website owner with unsolicited commercial offers.
The trademarks REALTOR, REALTORS and the REALTOR logo are controlled by The Canadian Real Estate Association (CREA) and identify real estate professionals who are members of CREA. The trademarks MLS, Multiple Listing Service and the associated logos are owned by The Canadian Real Estate Association (CREA) and identify the quality of services provided by real estate professionals who are members of CREA. Used under license.
Listing data last updated date: 2024-10-08 03:22:06
Not intended to solicit properties currently listed for sale.The trademarks REALTOR®, REALTORS® and the REALTOR® logo are controlled by The Canadian Real Estate Association (CREA®) and identify real estate professionals who are members of CREA®. The trademarks MLS®, Multiple Listing Service and the associated logos are owned by CREA® and identify the quality of services provided by real estate professionals who are members of CREA®. REALTOR® contact information provided to facilitate inquiries from consumers interested in Real Estate services. Please do not contact the website owner with unsolicited commercial offers.













































