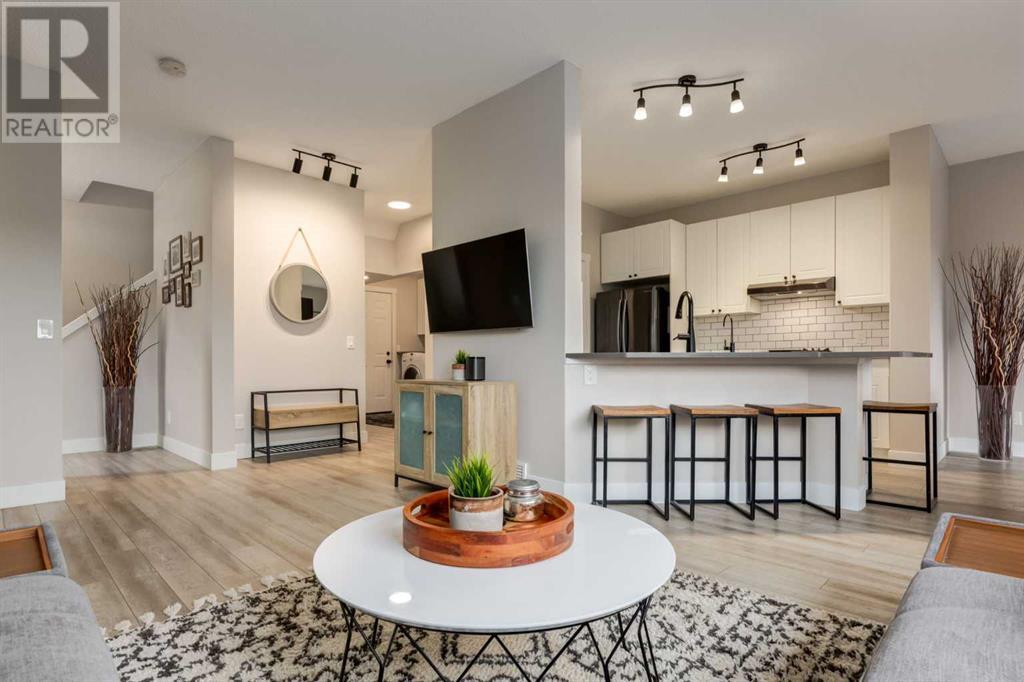$ 725,000 – 73 Crystal Shores Crescent
3 BR / 4 BA Single Family – Okotoks
LAKE ACCESS ~ FULLY RENOVATED ~ REVENUE GENERATING POTENTIAL! Incredible home and opportunity awaits with this fully renovated 2 Storey situated on a huge pie shaped lot! Offering 1,852 SF above grade of beautifully updated living space along with a developed basement featuring a SEPARATE entrance and all the necessary rough-in’s to accommodate a future LEGAL private suite (was previously developed as a legal suite with permits, may need updated inspection and approval by city/municipality). Let's not overlook the TRIPLE garage pad in the expansive backyard with all utilities serviced to it for a potential 750 SF carriage suite (subject to approval and permitting by the city/municipality). The main floor welcomes you into a large foyer with neutral tones and modern, wide vinyl plank flooring throughout. A spacious living room opens to the kitchen featuring timeless white cabinetry, quartz countertops, breakfast bar, corner pantry and sleek appliances including a gas stove. A dining area which gives access to the deck and yard, powder room and laundry/mud room complete this space. Upstairs you will find a bonus room with cozy gas fireplace, master retreat with walk-in closet and 3 piece ensuite and 2 additional guest rooms which share a 4 piece bathroom. The developed basement is complete with a family room, exercise room, 4 piece bathroom and ample storage. In addition to the fully renovated interior recent updates include: high efficiency furnace and HRV, siding, shingles and 75 USG hot water tank. A quick 5-minute bike ride away to EXPERIENCE all the LAKE offers with a sandy beach, playground and club house that provides year-round activities, programs, events and services. This home is a must see!!! (id:6769)Construction Info
| Interior Finish: | 1852 |
|---|---|
| Flooring: | Carpeted,Laminate,Tile |
| Parking Covered: | 2 |
|---|---|
| Parking: | 7 |
Rooms Dimension
Listing Agent:
Joel Anderson
Brokerage:
Real Broker
Disclaimer:
Display of MLS data is deemed reliable but is not guaranteed accurate by CREA.
The trademarks REALTOR, REALTORS and the REALTOR logo are controlled by The Canadian Real Estate Association (CREA) and identify real estate professionals who are members of CREA. The trademarks MLS, Multiple Listing Service and the associated logos are owned by The Canadian Real Estate Association (CREA) and identify the quality of services provided by real estate professionals who are members of CREA. Used under license.
Listing data last updated date: 2024-10-08 03:22:03
Not intended to solicit properties currently listed for sale.The trademarks REALTOR®, REALTORS® and the REALTOR® logo are controlled by The Canadian Real Estate Association (CREA®) and identify real estate professionals who are members of CREA®. The trademarks MLS®, Multiple Listing Service and the associated logos are owned by CREA® and identify the quality of services provided by real estate professionals who are members of CREA®. REALTOR® contact information provided to facilitate inquiries from consumers interested in Real Estate services. Please do not contact the website owner with unsolicited commercial offers.
The trademarks REALTOR, REALTORS and the REALTOR logo are controlled by The Canadian Real Estate Association (CREA) and identify real estate professionals who are members of CREA. The trademarks MLS, Multiple Listing Service and the associated logos are owned by The Canadian Real Estate Association (CREA) and identify the quality of services provided by real estate professionals who are members of CREA. Used under license.
Listing data last updated date: 2024-10-08 03:22:03
Not intended to solicit properties currently listed for sale.The trademarks REALTOR®, REALTORS® and the REALTOR® logo are controlled by The Canadian Real Estate Association (CREA®) and identify real estate professionals who are members of CREA®. The trademarks MLS®, Multiple Listing Service and the associated logos are owned by CREA® and identify the quality of services provided by real estate professionals who are members of CREA®. REALTOR® contact information provided to facilitate inquiries from consumers interested in Real Estate services. Please do not contact the website owner with unsolicited commercial offers.

















































