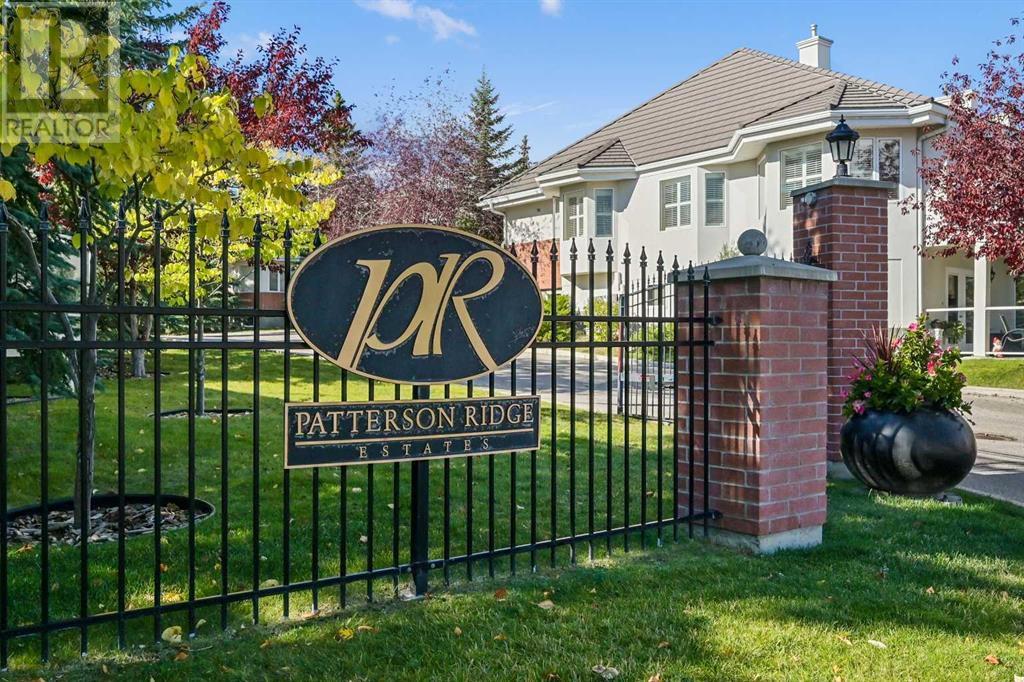$ 549,900 – 200 Patina Court Southwest
2 BR / 2 BA Single Family – Calgary
STUNNING PANORAMIC VIEWS from every window in this VERY SPACIOUS 2 BEDROOM TOP FLOOR CORNER APARTMENT! BEAUTIFUL TOP QUALITY CONCRETE BUILDING with a CONCRETE TILE ROOF, HEATED UNDERGROUND PARKING and LOVELY LANDSCAPED SURROUNDINGS. LOTS OF VISITOR PARKING and NO POST TENSION. This HIDDEN GEM is located on a VERY quiet cul-de-sac location in gorgeous Patterson Heights. You will absolutely LOVE this gorgeous 1366 square feet Apartment as soon as you walk through the door! The UNIQUE Open Floor Plan with 9 ' Ceilings is Bright and Cheery and features rows of windows to appreciate the fantastic views of Downtown Calgary, the River Valley and more! One of the best views in the complex! You'll appreciate and enjoy all the seasons! Very spacious Living Room with Cozy Corner Gas Fireplace adjoining the Dining Room which easily accommodates a large table for entertaining and family gatherings. Step outside to the large Balcony with Gas Line for BBQ's! The Chef will love the LEGACY KITCHEN with lovely Quartz Counter Tops and lots of cupboard and counterspace. PRIMARY BEDROOM is EXTRA LARGE featuring a Walk-In Closet with Custom Closet System and 3 Piece Ensuite with Shower. 2nd Bedroom is very generous and open to all possibilities ( Den, Office, Studio, Guest Bedroom ). Convenient INSUITE LAUNDRY and a 4 Piece Bathroom with Jacuzzi Tub! Secure Underground Heated Parking and large Storage Unit. Close to all amenities, transportation and major routes. There is a nice Guest Suite and a Party Room. This is a rare opportunity in a very well managed complex. JUST MOVE IN AND ENJOY! (id:6769)Construction Info
| Interior Finish: | 1366.79 |
|---|---|
| Flooring: | Laminate |
| Parking: | 1 |
|---|
Rooms Dimension
Listing Agent:
Ann Walls
Brokerage:
MaxWell Capital Realty
Disclaimer:
Display of MLS data is deemed reliable but is not guaranteed accurate by CREA.
The trademarks REALTOR, REALTORS and the REALTOR logo are controlled by The Canadian Real Estate Association (CREA) and identify real estate professionals who are members of CREA. The trademarks MLS, Multiple Listing Service and the associated logos are owned by The Canadian Real Estate Association (CREA) and identify the quality of services provided by real estate professionals who are members of CREA. Used under license.
Listing data last updated date: 2024-10-08 03:21:20
Not intended to solicit properties currently listed for sale.The trademarks REALTOR®, REALTORS® and the REALTOR® logo are controlled by The Canadian Real Estate Association (CREA®) and identify real estate professionals who are members of CREA®. The trademarks MLS®, Multiple Listing Service and the associated logos are owned by CREA® and identify the quality of services provided by real estate professionals who are members of CREA®. REALTOR® contact information provided to facilitate inquiries from consumers interested in Real Estate services. Please do not contact the website owner with unsolicited commercial offers.
The trademarks REALTOR, REALTORS and the REALTOR logo are controlled by The Canadian Real Estate Association (CREA) and identify real estate professionals who are members of CREA. The trademarks MLS, Multiple Listing Service and the associated logos are owned by The Canadian Real Estate Association (CREA) and identify the quality of services provided by real estate professionals who are members of CREA. Used under license.
Listing data last updated date: 2024-10-08 03:21:20
Not intended to solicit properties currently listed for sale.The trademarks REALTOR®, REALTORS® and the REALTOR® logo are controlled by The Canadian Real Estate Association (CREA®) and identify real estate professionals who are members of CREA®. The trademarks MLS®, Multiple Listing Service and the associated logos are owned by CREA® and identify the quality of services provided by real estate professionals who are members of CREA®. REALTOR® contact information provided to facilitate inquiries from consumers interested in Real Estate services. Please do not contact the website owner with unsolicited commercial offers.












































