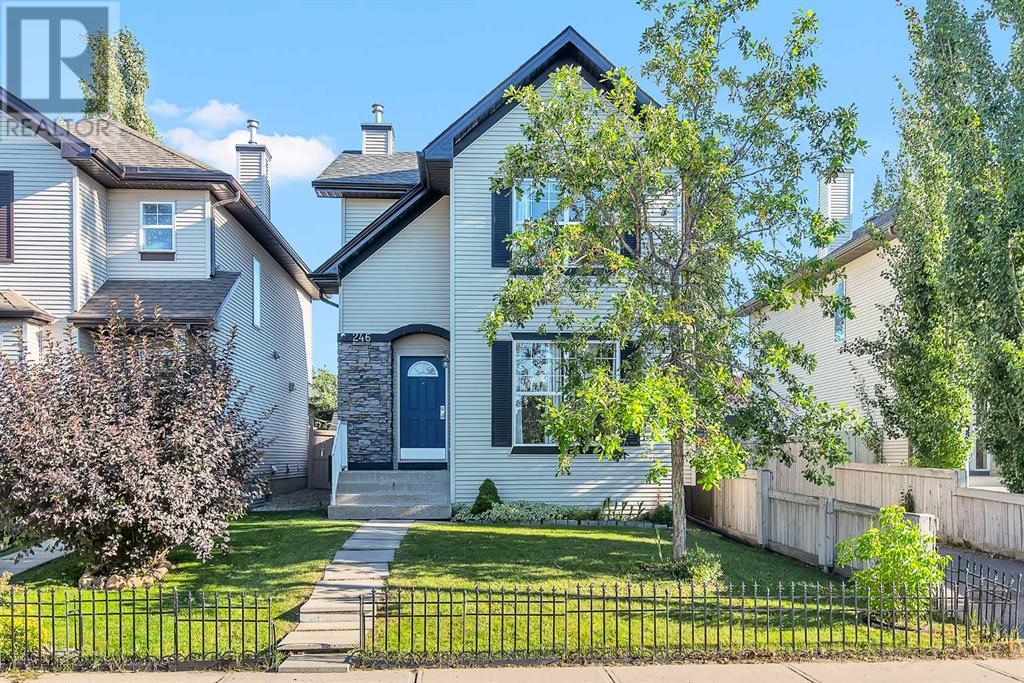$ 549,998 – 246 CRAMOND Circle Southeast
4 BR / 2 BA Single Family – Calgary
Your cozy new home offers 4 bedrooms and has been well kept through-out its ownership. Upgraded Flooring, Paint, Kitchen and Bathroom Fixtures & Stainless Steel Appliances, including a Bosch Dishwasher. Centralized A/C. Finishing includes Walnut Laminate flooring accented with Ivory Tile on entire main level. The home hosts White Trim, White Colonial Doors & Hickory Cabinets. The bright kitchen has an island/breakfast bar & a French Door to the backyard. The Family Room is perfected with a Gas fireplace and TV niche and the Master bedroom has a spacious walk-in closet to create a comfortable living experience. Located in Cranston - 5 minutes from the South Calgary Hospital and the Seton Urban district. The yard is fully landscaped, fenced, private and south facing. The 220 square foot patio is fantastic for outdoor relaxation. And if that's not enough, this generous property is completed with a Double Car Garage. Book a viewing now while it's still available! (id:6769)Construction Info
| Interior Finish: | 1124 |
|---|---|
| Flooring: | Carpeted,Ceramic Tile,Laminate |
| Parking Covered: | 2 |
|---|---|
| Parking: | 4 |
Rooms Dimension
Listing Agent:
Casey Heiyqz Patel
Brokerage:
RE/MAX Real Estate (Central)
Disclaimer:
Display of MLS data is deemed reliable but is not guaranteed accurate by CREA.
The trademarks REALTOR, REALTORS and the REALTOR logo are controlled by The Canadian Real Estate Association (CREA) and identify real estate professionals who are members of CREA. The trademarks MLS, Multiple Listing Service and the associated logos are owned by The Canadian Real Estate Association (CREA) and identify the quality of services provided by real estate professionals who are members of CREA. Used under license.
Listing data last updated date: 2024-10-08 03:20:56
Not intended to solicit properties currently listed for sale.The trademarks REALTOR®, REALTORS® and the REALTOR® logo are controlled by The Canadian Real Estate Association (CREA®) and identify real estate professionals who are members of CREA®. The trademarks MLS®, Multiple Listing Service and the associated logos are owned by CREA® and identify the quality of services provided by real estate professionals who are members of CREA®. REALTOR® contact information provided to facilitate inquiries from consumers interested in Real Estate services. Please do not contact the website owner with unsolicited commercial offers.
The trademarks REALTOR, REALTORS and the REALTOR logo are controlled by The Canadian Real Estate Association (CREA) and identify real estate professionals who are members of CREA. The trademarks MLS, Multiple Listing Service and the associated logos are owned by The Canadian Real Estate Association (CREA) and identify the quality of services provided by real estate professionals who are members of CREA. Used under license.
Listing data last updated date: 2024-10-08 03:20:56
Not intended to solicit properties currently listed for sale.The trademarks REALTOR®, REALTORS® and the REALTOR® logo are controlled by The Canadian Real Estate Association (CREA®) and identify real estate professionals who are members of CREA®. The trademarks MLS®, Multiple Listing Service and the associated logos are owned by CREA® and identify the quality of services provided by real estate professionals who are members of CREA®. REALTOR® contact information provided to facilitate inquiries from consumers interested in Real Estate services. Please do not contact the website owner with unsolicited commercial offers.









































