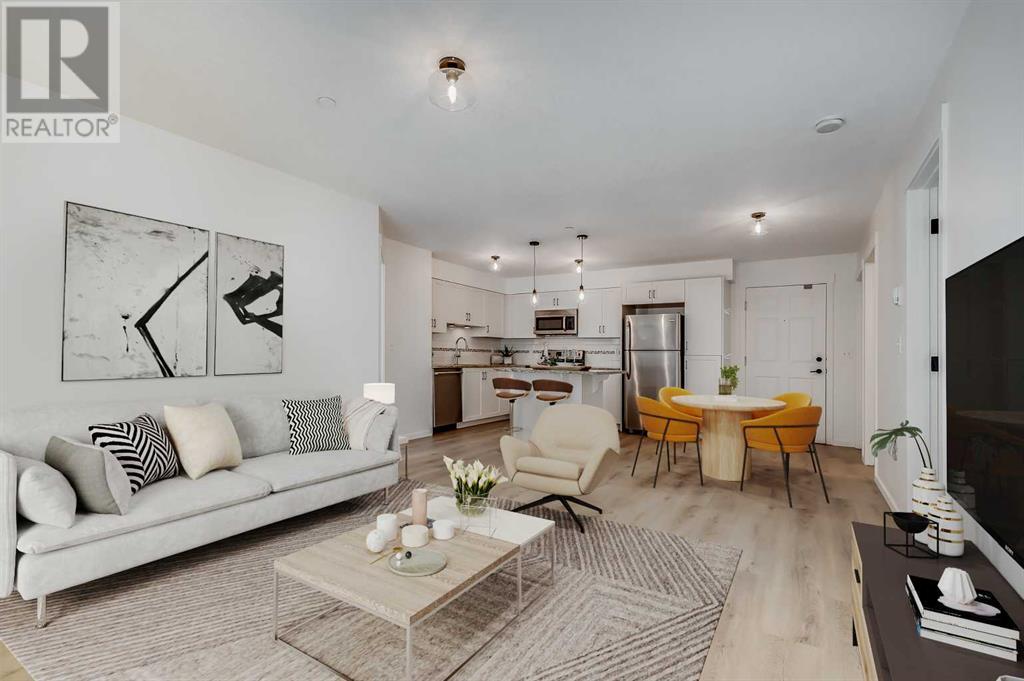$ 329,900 – 279 Copperpond Common Southeast
2 BR / 2 BA Single Family – Calgary
Welcome to this inviting 2-bedroom, 2-bathroom home, offering over 800 square feet of thoughtfully designed living space. The interior is filled with natural light, complemented by new vinyl plank flooring and a fresh coat of paint throughout, creating a bright and welcoming atmosphere. The open-concept layout seamlessly connects the kitchen, dining, and living areas, making it ideal for both daily living and entertaining guests. The spacious kitchen stands out with ample counter and cupboard space, including a central island that provides additional seating. With white cabinets, stainless steel appliances, and elegant granite countertops, this kitchen is as functional as it is stylish. Overhead lighting enhances the space, ensuring a bright atmosphere for meal preparation and gatherings. Step outside to the covered patio, a perfect retreat for morning coffee or evening barbecues, allowing you to enjoy the outdoors in comfort. Both bedrooms are generously sized, featuring plush carpeting that adds warmth. The primary bedroom includes a walk-in closet and a 4-piece ensuite bathroom. The secondary bedroom features direct access to an additional 4-piece bathroom, making it ideal for guests or family. This property offers two titled parking options: an oversized outdoor stall and an underground parking space. Additionally, a lockable storage cage in front of the underground stall provides convenient extra room for your belongings. Located in the desirable community of Copperfield, this home is just minutes from local schools, including St. Marguerite and Copperfield School. Public transportation is conveniently accessible, with bus stops located within walking distance. For shopping and daily necessities, South Trail Crossing is less than 5 kilometers away, providing a variety of options to suit your needs. The community also features nearby walking and biking paths, promoting an active lifestyle. Convenient access to Stoney Trail and Deerfoot Trail makes commuting stra ightforward, allowing you to navigate the city and surrounding areas with ease. Take advantage of your opportunity to see this incredible property in person—book your showing today! Be sure to check out the floor plans and 3D tour for a closer look before your visit. (id:6769)Construction Info
| Interior Finish: | 813 |
|---|---|
| Flooring: | Carpeted,Tile,Vinyl Plank |
| Parking: | 2 |
|---|
Rooms Dimension
Listing Agent:
Rebecca L. Chamberlain
Brokerage:
Real Broker
Disclaimer:
Display of MLS data is deemed reliable but is not guaranteed accurate by CREA.
The trademarks REALTOR, REALTORS and the REALTOR logo are controlled by The Canadian Real Estate Association (CREA) and identify real estate professionals who are members of CREA. The trademarks MLS, Multiple Listing Service and the associated logos are owned by The Canadian Real Estate Association (CREA) and identify the quality of services provided by real estate professionals who are members of CREA. Used under license.
Listing data last updated date: 2024-10-08 03:20:45
Not intended to solicit properties currently listed for sale.The trademarks REALTOR®, REALTORS® and the REALTOR® logo are controlled by The Canadian Real Estate Association (CREA®) and identify real estate professionals who are members of CREA®. The trademarks MLS®, Multiple Listing Service and the associated logos are owned by CREA® and identify the quality of services provided by real estate professionals who are members of CREA®. REALTOR® contact information provided to facilitate inquiries from consumers interested in Real Estate services. Please do not contact the website owner with unsolicited commercial offers.
The trademarks REALTOR, REALTORS and the REALTOR logo are controlled by The Canadian Real Estate Association (CREA) and identify real estate professionals who are members of CREA. The trademarks MLS, Multiple Listing Service and the associated logos are owned by The Canadian Real Estate Association (CREA) and identify the quality of services provided by real estate professionals who are members of CREA. Used under license.
Listing data last updated date: 2024-10-08 03:20:45
Not intended to solicit properties currently listed for sale.The trademarks REALTOR®, REALTORS® and the REALTOR® logo are controlled by The Canadian Real Estate Association (CREA®) and identify real estate professionals who are members of CREA®. The trademarks MLS®, Multiple Listing Service and the associated logos are owned by CREA® and identify the quality of services provided by real estate professionals who are members of CREA®. REALTOR® contact information provided to facilitate inquiries from consumers interested in Real Estate services. Please do not contact the website owner with unsolicited commercial offers.

































