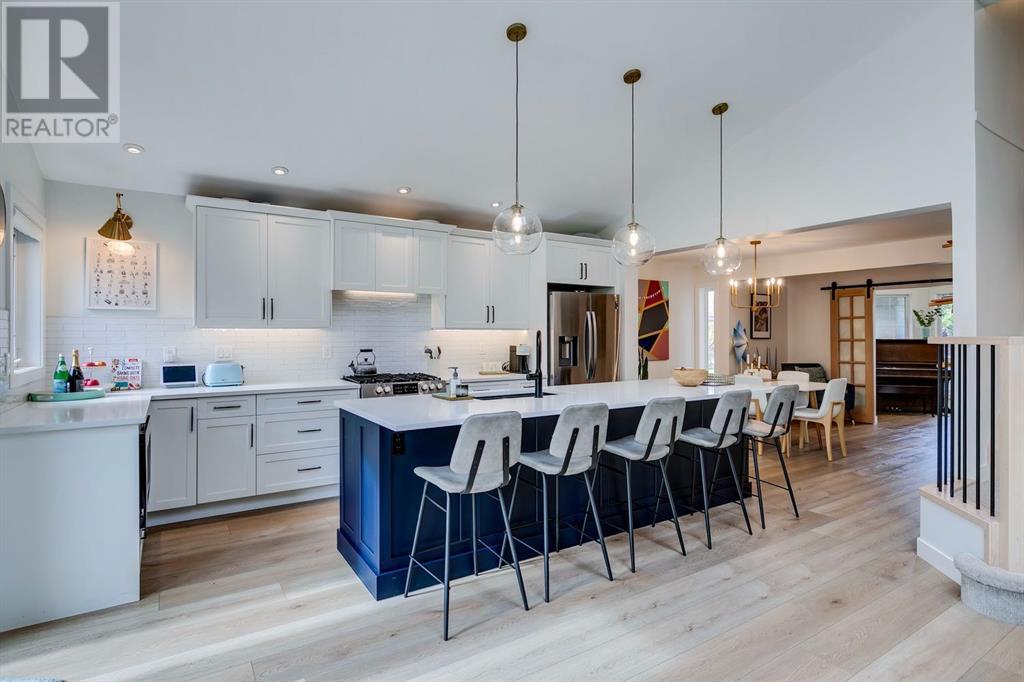$ 950,000 – 354 Mountain Park Drive Southeast
4 BR / 4 BA Single Family – Calgary
RARE FULLY RENOVATED WALKOUT home in the desirable LAKE COMMUNITY of McKenzie Lake! The interior of this home has so much WOW factor and style rarely seen in this age of home with VAULTED CEILINGS and an open-concept floor plan with a DREAM KITCHEN! This is the ultimate lifestyle with 4-season activities at one of the best private lakes in Calgary while being just steps from the gorgeous Bow River pathways and McKenzie Meadows Golf Club. This vibrant, family-friendly neighbourhood has easy access to the South Health Campus, Stoney Trail ring road and all the amenities of Seton. A full renovation of this home was completed in 2021 and it is ready for its next chapter! You will love the light colour scheme, designer touches and huge windows while this home ticks off the boxes for family living - 4 bedrooms, 3.5 baths, front den/office, main floor laundry, big fenced yard! The gorgeous kitchen is the heart of the home with oversized island, gas range, bar fridge, layered lighting and easy access onto the deck for backyard BBQs! Large dining and living areas are open to the kitchen while the front den has sliding barn doors for when privacy is needed. Large pantry could be converted to coat closet. Laundry room quality matches the rest of the home and features a sink & tons of storage! Powder room off the entry and stylish built-in storage accessible from front & back doors. Upper floor has a luxurious primary suite with stand-alone tub, custom shower, double sinks, heated floors and large walk-in closet. Kids bedrooms are adorable with designer wallpaper and main bath includes large linen closet. Walkout level has an enormous rec room that can accommodate both a media setup and plenty of room for kids to play or a home gym! 4th bedroom with egress window, full bath with heated floors and large storage room also on this level. Double garage is drywalled and comes with awesome wooden shelving. K-6 and 6-9 public schools right in the neighbourhood and great neighbours ev erywhere! No work left to do, just move in and enjoy - this is the one you have been waiting for! (id:6769)Construction Info
| Interior Finish: | 2052 |
|---|---|
| Flooring: | Carpeted,Hardwood,Tile |
| Parking Covered: | 2 |
|---|---|
| Parking: | 4 |
Rooms Dimension
Listing Agent:
Amie Hautz
Brokerage:
Century 21 Bamber Realty LTD.
Disclaimer:
Display of MLS data is deemed reliable but is not guaranteed accurate by CREA.
The trademarks REALTOR, REALTORS and the REALTOR logo are controlled by The Canadian Real Estate Association (CREA) and identify real estate professionals who are members of CREA. The trademarks MLS, Multiple Listing Service and the associated logos are owned by The Canadian Real Estate Association (CREA) and identify the quality of services provided by real estate professionals who are members of CREA. Used under license.
Listing data last updated date: 2024-10-08 03:19:56
Not intended to solicit properties currently listed for sale.The trademarks REALTOR®, REALTORS® and the REALTOR® logo are controlled by The Canadian Real Estate Association (CREA®) and identify real estate professionals who are members of CREA®. The trademarks MLS®, Multiple Listing Service and the associated logos are owned by CREA® and identify the quality of services provided by real estate professionals who are members of CREA®. REALTOR® contact information provided to facilitate inquiries from consumers interested in Real Estate services. Please do not contact the website owner with unsolicited commercial offers.
The trademarks REALTOR, REALTORS and the REALTOR logo are controlled by The Canadian Real Estate Association (CREA) and identify real estate professionals who are members of CREA. The trademarks MLS, Multiple Listing Service and the associated logos are owned by The Canadian Real Estate Association (CREA) and identify the quality of services provided by real estate professionals who are members of CREA. Used under license.
Listing data last updated date: 2024-10-08 03:19:56
Not intended to solicit properties currently listed for sale.The trademarks REALTOR®, REALTORS® and the REALTOR® logo are controlled by The Canadian Real Estate Association (CREA®) and identify real estate professionals who are members of CREA®. The trademarks MLS®, Multiple Listing Service and the associated logos are owned by CREA® and identify the quality of services provided by real estate professionals who are members of CREA®. REALTOR® contact information provided to facilitate inquiries from consumers interested in Real Estate services. Please do not contact the website owner with unsolicited commercial offers.





















































