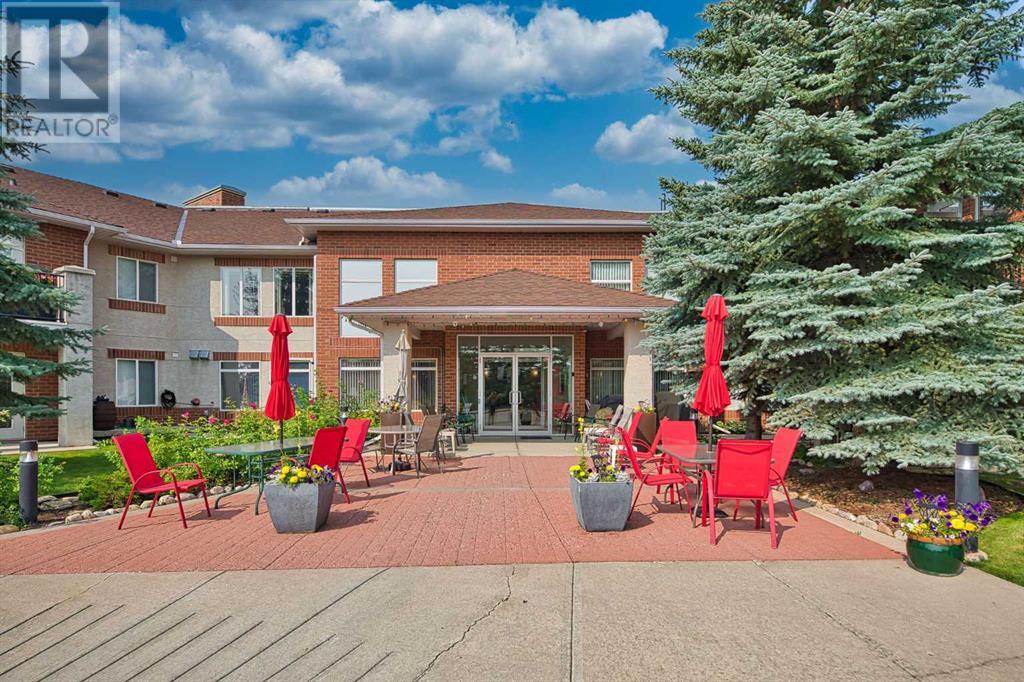$ 319,900 – 550 Prominence Rise Southwest
2 BR / 2 BA Single Family – Calgary
This is a rare opportunity - one of the best suites in a great 55+ building in SW Calgary. This 2 bedroom / 2 bath, ground level suite on the quiet side of the building has many upgrades. The granite kitchen countertop, double Bristol undermount sink, tiled backsplash with brushed nickel taps and hardware are accentuated by the undermount lights along the clean white cabinets. Add to this the stainless appliances, a large storage closet / pantry and you have the start of something beautiful. You will be thrilled with the LG washer / dryer combo set that is included. The heart of the apartment is the living room / dining room combination with large windows and a exterior door that leads to a small patio and manicured lawn. The entire unit is completed with a hardwood style, laminate floors. No carpets here. Both bedrooms have double closets for lots of storage. The primary bedroom has a 4 piece ensuite with a granite vanity top. The large main bath has a spacious walk-in shower with frosted doors, more granite plus grab bars. This is a well managed building with every amenity you desire - a huge common area for special events, games room, craft room, library, exercise equipment, a hair salon and of course, titled underground parking. Condo fee includes nearly everything: heat, electricity, reserve fund & management. Just set up your own cable. Along with sprinklers and smoke / CO2 detectors, there is a personal security system installed for your health and safety. Call your favourite REALTOR and come see this suite today. (id:6769)Construction Info
| Interior Finish: | 832.7 |
|---|---|
| Flooring: | Laminate |
| Sewer: | Municipal sewage system |
| Parking: | 1 |
|---|
Rooms Dimension
Listing Agent:
Tim J. Walsh
Brokerage:
Royal LePage Benchmark
Disclaimer:
Display of MLS data is deemed reliable but is not guaranteed accurate by CREA.
The trademarks REALTOR, REALTORS and the REALTOR logo are controlled by The Canadian Real Estate Association (CREA) and identify real estate professionals who are members of CREA. The trademarks MLS, Multiple Listing Service and the associated logos are owned by The Canadian Real Estate Association (CREA) and identify the quality of services provided by real estate professionals who are members of CREA. Used under license.
Listing data last updated date: 2024-10-05 04:17:02
Not intended to solicit properties currently listed for sale.The trademarks REALTOR®, REALTORS® and the REALTOR® logo are controlled by The Canadian Real Estate Association (CREA®) and identify real estate professionals who are members of CREA®. The trademarks MLS®, Multiple Listing Service and the associated logos are owned by CREA® and identify the quality of services provided by real estate professionals who are members of CREA®. REALTOR® contact information provided to facilitate inquiries from consumers interested in Real Estate services. Please do not contact the website owner with unsolicited commercial offers.
The trademarks REALTOR, REALTORS and the REALTOR logo are controlled by The Canadian Real Estate Association (CREA) and identify real estate professionals who are members of CREA. The trademarks MLS, Multiple Listing Service and the associated logos are owned by The Canadian Real Estate Association (CREA) and identify the quality of services provided by real estate professionals who are members of CREA. Used under license.
Listing data last updated date: 2024-10-05 04:17:02
Not intended to solicit properties currently listed for sale.The trademarks REALTOR®, REALTORS® and the REALTOR® logo are controlled by The Canadian Real Estate Association (CREA®) and identify real estate professionals who are members of CREA®. The trademarks MLS®, Multiple Listing Service and the associated logos are owned by CREA® and identify the quality of services provided by real estate professionals who are members of CREA®. REALTOR® contact information provided to facilitate inquiries from consumers interested in Real Estate services. Please do not contact the website owner with unsolicited commercial offers.


































