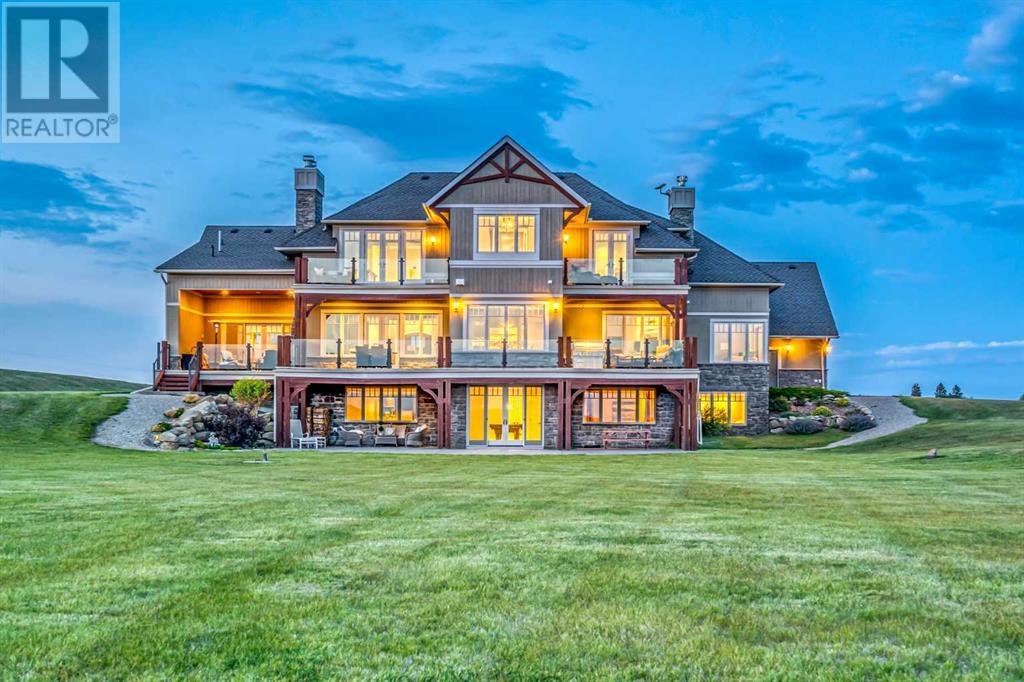$ 4,968,800 – 290001 16 Street West
5 BR / 6 BA Single Family – Rural Foothills County
Welcome to your tranquil luxury retreat, with 180° panoramic mountain views that will leave you breathless. This 6,919 sqft architectural masterpiece embraces the beauty of its surroundings & warmth during all seasons while enjoying any one of your 6 fireplaces (4 woodburning), your lit skating rink or rock firepit with 3 levels of seating. 5 luxurious bedrooms (4 with ensuites), this home ensures the utmost in comfort & privacy. Nestled on 109 acres, this estate fulfills the dreams of equestrian enthusiasts providing the best of both worlds; expansive beauty of the country with the convenience of the city less than 10 mins away…a rare find indeed. High ceilings & large windows flood the home with natural light, creating an ambiance of elegance & grandeur that extends into his/hers offices, gym & formal dining room. The gourmet kitchen features Wolf & Subzero appliances & remains the heart of this home, a central hub for all culinary delights. The spacious primary suite becomes your own private oasis, offering a retreat-like atmosphere with continued views of the mountains from your private deck. The large walk-in closet is a fashionista’s dream. As you step into the lower level, you are greeted by a spacious open family room that flows into the games area, complete with pool table. Complimenting the family room is a stunning wet bar, with dishwasher, Subzero fridge/freezer & wine room. The theatre room awaits you, with multi-level seating, creating the ideal setting for family movie night. The oversized, heated quad garage with dog wash allows plenty of room for your toys. Step outside to the expansive covered decks & soak in the mountain views. The property perimeter is encompassed by approx. 6.5 kms of triple rail fencing (post and rail material cost +/-$250K) & approx. 11 kms of bridle paths. There are 3 highly functional outbuildings, all built by Integrity Building Products. The heated barn features 4 well-designed 12' x 12' soft stalls (all with automatic wat erers) & one that can expand into a foaling stall. There is hot & cold water in the wash bay, a vet room, feed room & tack room. The 36’ x 48’ hay shed neighbours the horse barn with 120V power & 16’ door for easy access to equipment. The massive heated 48’ x 80’ shop with 240V power, has 3 overhead doors and in-floor heating in the 2p bath, mechanical room, tool room & kitchenette with optimum room for a golf simulator. The upper level mezzanine is roughed in for living quarters, studio or any other future needs. The entire property is fenced & cross-fenced with a round pen & 125’ x 250’ outdoor sand riding arena, multiple paddocks & pastures with automatic waterers & shelters and 90 acres of land producing hay. Lease out of the land or do it yourself! The farm equipment is also available for purchase which allows for a turn-key operation should you wish. It's more than just a home; it's a lifestyle & a rare opportunity to embrace the finest in luxury living. (id:6769)Construction Info
| Interior Finish: | 4232.93 |
|---|---|
| Flooring: | Carpeted,Hardwood,Other,Slate |
| Sewer: | Septic Field,Septic tank |
Rooms Dimension
Listing Agent:
Kristine Semrau
Brokerage:
The Agency Calgary
Disclaimer:
Display of MLS data is deemed reliable but is not guaranteed accurate by CREA.
The trademarks REALTOR, REALTORS and the REALTOR logo are controlled by The Canadian Real Estate Association (CREA) and identify real estate professionals who are members of CREA. The trademarks MLS, Multiple Listing Service and the associated logos are owned by The Canadian Real Estate Association (CREA) and identify the quality of services provided by real estate professionals who are members of CREA. Used under license.
Listing data last updated date: 2024-10-05 04:16:39
Not intended to solicit properties currently listed for sale.The trademarks REALTOR®, REALTORS® and the REALTOR® logo are controlled by The Canadian Real Estate Association (CREA®) and identify real estate professionals who are members of CREA®. The trademarks MLS®, Multiple Listing Service and the associated logos are owned by CREA® and identify the quality of services provided by real estate professionals who are members of CREA®. REALTOR® contact information provided to facilitate inquiries from consumers interested in Real Estate services. Please do not contact the website owner with unsolicited commercial offers.
The trademarks REALTOR, REALTORS and the REALTOR logo are controlled by The Canadian Real Estate Association (CREA) and identify real estate professionals who are members of CREA. The trademarks MLS, Multiple Listing Service and the associated logos are owned by The Canadian Real Estate Association (CREA) and identify the quality of services provided by real estate professionals who are members of CREA. Used under license.
Listing data last updated date: 2024-10-05 04:16:39
Not intended to solicit properties currently listed for sale.The trademarks REALTOR®, REALTORS® and the REALTOR® logo are controlled by The Canadian Real Estate Association (CREA®) and identify real estate professionals who are members of CREA®. The trademarks MLS®, Multiple Listing Service and the associated logos are owned by CREA® and identify the quality of services provided by real estate professionals who are members of CREA®. REALTOR® contact information provided to facilitate inquiries from consumers interested in Real Estate services. Please do not contact the website owner with unsolicited commercial offers.





















































