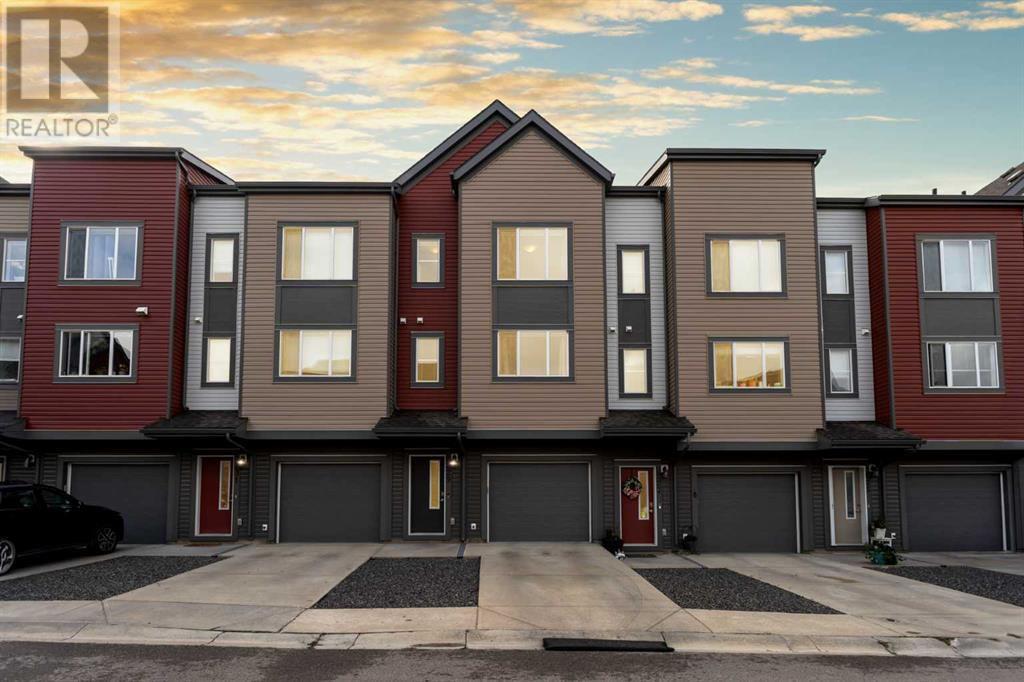$ 450,000 – 229 Copperpond Row Southeast
2 BR / 3 BA Single Family – Calgary
Welcome to this stunning, fully finished townhome located in the highly sought-after community of Copperfield, Calgary. As you step inside, you’re greeted by a welcoming foyer, complete with a convenient entry closet and direct access to the single attached garage, making daily comings and goings a breeze. On the lower level, a flexible space awaits—ideal as a family room, home office, or games area. You'll also find a handy storage room and utility space for added practicality. Heading upstairs, you’ll discover the heart of the home: an expansive open-concept kitchen, dining, and living area. The kitchen, located at the rear of the home, boasts sleek stone countertops, stainless steel appliances, a formal pantry, and a central island that doubles as a breakfast bar. Oversized patio doors off the kitchen flood the space with natural light and lead to a deck, perfect for summer barbecues. The dining area is spacious enough to accommodate a large table and hutch, making it perfect for hosting family dinners. The living room offers ample room to entertain or relax at the end of the day. A conveniently located 2-piece bathroom completes the main level. Upstairs, two large primary bedrooms provide a true sense of luxury. The main primary bedroom is a relaxing retreat, easily accommodating a king-size bed and featuring a 4-piece ensuite and a huge walk-in closet. The second bedroom is equally generous, also large enough for a king bed and additional furniture, with its own spacious walk-in closet. A 4-piece bathroom, the laundry closet and a linen closet round out the upper floor. Located in the vibrant community of Copperfield, this townhome offers easy access to parks, schools, shopping, and public transit, making it a convenient and family-friendly choice. Copperfield is known for its community charm and proximity to key Calgary amenities. This townhome offers a balanced blend of comfort, convenience, and community appeal, making it an excellent option for a variety of buyers! (id:6769)Construction Info
| Interior Finish: | 1299.05 |
|---|---|
| Flooring: | Carpeted,Laminate,Tile |
| Parking Covered: | 1 |
|---|---|
| Parking: | 2 |
Rooms Dimension
Listing Agent:
Daniyal Nasiri
Brokerage:
MaxWell Canyon Creek
Disclaimer:
Display of MLS data is deemed reliable but is not guaranteed accurate by CREA.
The trademarks REALTOR, REALTORS and the REALTOR logo are controlled by The Canadian Real Estate Association (CREA) and identify real estate professionals who are members of CREA. The trademarks MLS, Multiple Listing Service and the associated logos are owned by The Canadian Real Estate Association (CREA) and identify the quality of services provided by real estate professionals who are members of CREA. Used under license.
Listing data last updated date: 2024-10-05 04:16:14
Not intended to solicit properties currently listed for sale.The trademarks REALTOR®, REALTORS® and the REALTOR® logo are controlled by The Canadian Real Estate Association (CREA®) and identify real estate professionals who are members of CREA®. The trademarks MLS®, Multiple Listing Service and the associated logos are owned by CREA® and identify the quality of services provided by real estate professionals who are members of CREA®. REALTOR® contact information provided to facilitate inquiries from consumers interested in Real Estate services. Please do not contact the website owner with unsolicited commercial offers.
The trademarks REALTOR, REALTORS and the REALTOR logo are controlled by The Canadian Real Estate Association (CREA) and identify real estate professionals who are members of CREA. The trademarks MLS, Multiple Listing Service and the associated logos are owned by The Canadian Real Estate Association (CREA) and identify the quality of services provided by real estate professionals who are members of CREA. Used under license.
Listing data last updated date: 2024-10-05 04:16:14
Not intended to solicit properties currently listed for sale.The trademarks REALTOR®, REALTORS® and the REALTOR® logo are controlled by The Canadian Real Estate Association (CREA®) and identify real estate professionals who are members of CREA®. The trademarks MLS®, Multiple Listing Service and the associated logos are owned by CREA® and identify the quality of services provided by real estate professionals who are members of CREA®. REALTOR® contact information provided to facilitate inquiries from consumers interested in Real Estate services. Please do not contact the website owner with unsolicited commercial offers.

































