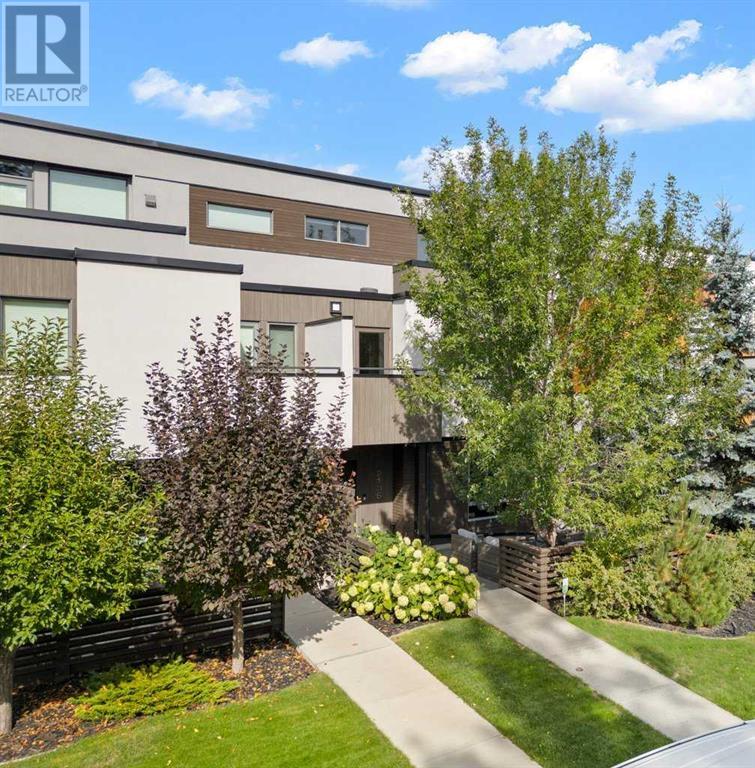$ 1,495,000 – 2136 28 Avenue Southwest
3 BR / 4 BA Single Family – Calgary
Behind verdant hydrangeas and established perennials, this stately residence spans over 3700 square feet across four elegantly appointed levels, beautifully maintained to emulate a peaceful, low-maintenance oasis. Thoughtful upgrades have created a residence with a plethora of comforts, while tasteful details provide beauty to the most discerning buyers. The home boasts 3 bedrooms, 3.5 bathrooms, and a Savaria elevator granting access to all floors. The design seamlessly merges classic and modern elements, including a custom Serenade fireplace, walnut built-ins, wide plank hardwood, pot lighting, 9' flat painted ceilings, and a stunning open riser staircase. The stone courtyard front patio invites you into the main level, featuring a living room, kitchen, dining room, and half bathroom. The living room offers a striking gas fireplace with multifunction remote and built-in bookshelves for stylish storage. The gourmet kitchen is truly the heart of the home, boasting walnut cabinets with soft-close hardware, quartz countertops, glass tile backsplash, waterfall island, pull-out pantry, Brigade stainless steel appliances, wine fridge, Fisher Paykel dual drawer dishwasher, and built-in Miele espresso machine. Ascend the open riser staircase to the second level, where two large bedrooms await, one with a private balcony. This level includes a four-piece bathroom with a soaker tub and Thermasol steam shower, as well as a laundry room with built-ins and sink. The third floor is the primary retreat, where peace and luxury become part of your daily ritual. This grand space features a kitchenette/bar with sink, dishwasher, and beverage fridge for morning routines or late-night refreshments. The luxury continues with a walk-in closet, private balcony with downtown views, and an ensuite with dual vanities, soaker tub, and under-cabinet lighting. The fully developed basement provides more space to entertain with heated hardwood, custom cabinets, Sub-Zero wine storage, and floor-to -ceiling entry storage. Move-in ready, this home includes a Nest thermostat, custom window coverings, Control 4 automation, in-floor heating in every bathroom, reverse osmosis system, automated irrigation, high-efficiency AC, water softener, humidifier, tankless hot water heater, and Vaccu-flo. The oversized double attached garage features in-floor heating, custom built-in cabinets, epoxy floors, and WiFi-enabled garage door control. Close to vibrant Marda Loop’s boutique shopping, restaurants, cafes, and more, this is the epitome of luxury and convenience, offering unparalleled low-maintenance living in one of Calgary's best communities. (id:6769)Construction Info
| Interior Finish: | 2883.55 |
|---|---|
| Flooring: | Carpeted,Hardwood,Tile |
| Parking Covered: | 2 |
|---|---|
| Parking: | 4 |
Rooms Dimension
Listing Agent:
Tannis Biddell
Brokerage:
Real Broker
Disclaimer:
Display of MLS data is deemed reliable but is not guaranteed accurate by CREA.
The trademarks REALTOR, REALTORS and the REALTOR logo are controlled by The Canadian Real Estate Association (CREA) and identify real estate professionals who are members of CREA. The trademarks MLS, Multiple Listing Service and the associated logos are owned by The Canadian Real Estate Association (CREA) and identify the quality of services provided by real estate professionals who are members of CREA. Used under license.
Listing data last updated date: 2024-10-05 04:16:02
Not intended to solicit properties currently listed for sale.The trademarks REALTOR®, REALTORS® and the REALTOR® logo are controlled by The Canadian Real Estate Association (CREA®) and identify real estate professionals who are members of CREA®. The trademarks MLS®, Multiple Listing Service and the associated logos are owned by CREA® and identify the quality of services provided by real estate professionals who are members of CREA®. REALTOR® contact information provided to facilitate inquiries from consumers interested in Real Estate services. Please do not contact the website owner with unsolicited commercial offers.
The trademarks REALTOR, REALTORS and the REALTOR logo are controlled by The Canadian Real Estate Association (CREA) and identify real estate professionals who are members of CREA. The trademarks MLS, Multiple Listing Service and the associated logos are owned by The Canadian Real Estate Association (CREA) and identify the quality of services provided by real estate professionals who are members of CREA. Used under license.
Listing data last updated date: 2024-10-05 04:16:02
Not intended to solicit properties currently listed for sale.The trademarks REALTOR®, REALTORS® and the REALTOR® logo are controlled by The Canadian Real Estate Association (CREA®) and identify real estate professionals who are members of CREA®. The trademarks MLS®, Multiple Listing Service and the associated logos are owned by CREA® and identify the quality of services provided by real estate professionals who are members of CREA®. REALTOR® contact information provided to facilitate inquiries from consumers interested in Real Estate services. Please do not contact the website owner with unsolicited commercial offers.





















































