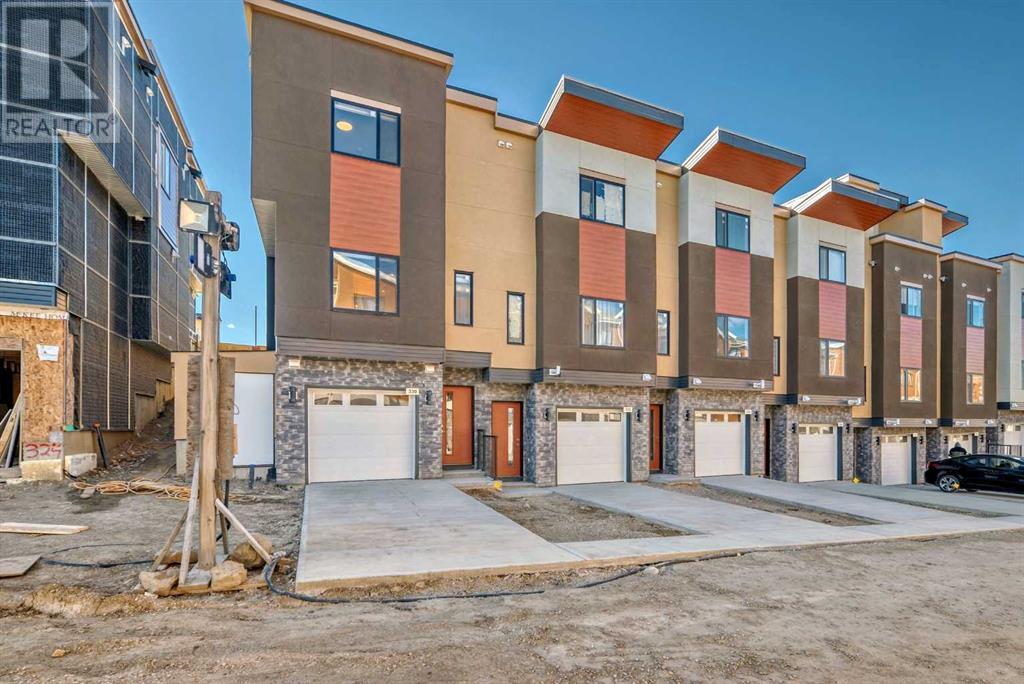$ 529,000 – 330 SAGE HILL Circle Northwest
3 BR / 3 BA Single Family – Calgary
Newly built with a 1537 sq ft floor plan comes with a 3-bedroom end-unit townhome in Sage Hill that offers an attached 2-car garage, full driveway, and over 1,300 sq. ft. of modern living space. The main floor is distinguished by a bright, open-concept layout with 9' ceilings that enhance its inviting atmosphere. It includes a spacious living room, a contemporary kitchen with upgraded stainless steel appliances a large island, and a dining area that opens to a private patio equipped for BBQs. Upstairs are three well-sized bedrooms, two full bathrooms, and a laundry area, while the master suite boasts a private balcony and ensuite with double sinks. The home’s maintenance-free exterior, constructed from high-quality materials like acrylic stucco and steel siding, ensures durability and reduced upkeep. Located in a community that blends urban convenience with natural beauty, Sage Hill provides access to shopping, dining, parks, and quality schools and the potential for property value appreciation as the area continues to develop. With functional and stylish upgrades inside and out, this townhome is an exceptional opportunity for modern living, book your viewing today, it will not stay a long time. (id:6769)Construction Info
| Interior Finish: | 1308 |
|---|---|
| Flooring: | Carpeted,Ceramic Tile |
| Parking Covered: | 2 |
|---|---|
| Parking: | 3 |
Rooms Dimension
Listing Agent:
Zawar F. Cheema
Brokerage:
RE/MAX House of Real Estate
Disclaimer:
Display of MLS data is deemed reliable but is not guaranteed accurate by CREA.
The trademarks REALTOR, REALTORS and the REALTOR logo are controlled by The Canadian Real Estate Association (CREA) and identify real estate professionals who are members of CREA. The trademarks MLS, Multiple Listing Service and the associated logos are owned by The Canadian Real Estate Association (CREA) and identify the quality of services provided by real estate professionals who are members of CREA. Used under license.
Listing data last updated date: 2024-10-05 04:15:46
Not intended to solicit properties currently listed for sale.The trademarks REALTOR®, REALTORS® and the REALTOR® logo are controlled by The Canadian Real Estate Association (CREA®) and identify real estate professionals who are members of CREA®. The trademarks MLS®, Multiple Listing Service and the associated logos are owned by CREA® and identify the quality of services provided by real estate professionals who are members of CREA®. REALTOR® contact information provided to facilitate inquiries from consumers interested in Real Estate services. Please do not contact the website owner with unsolicited commercial offers.
The trademarks REALTOR, REALTORS and the REALTOR logo are controlled by The Canadian Real Estate Association (CREA) and identify real estate professionals who are members of CREA. The trademarks MLS, Multiple Listing Service and the associated logos are owned by The Canadian Real Estate Association (CREA) and identify the quality of services provided by real estate professionals who are members of CREA. Used under license.
Listing data last updated date: 2024-10-05 04:15:46
Not intended to solicit properties currently listed for sale.The trademarks REALTOR®, REALTORS® and the REALTOR® logo are controlled by The Canadian Real Estate Association (CREA®) and identify real estate professionals who are members of CREA®. The trademarks MLS®, Multiple Listing Service and the associated logos are owned by CREA® and identify the quality of services provided by real estate professionals who are members of CREA®. REALTOR® contact information provided to facilitate inquiries from consumers interested in Real Estate services. Please do not contact the website owner with unsolicited commercial offers.





















































