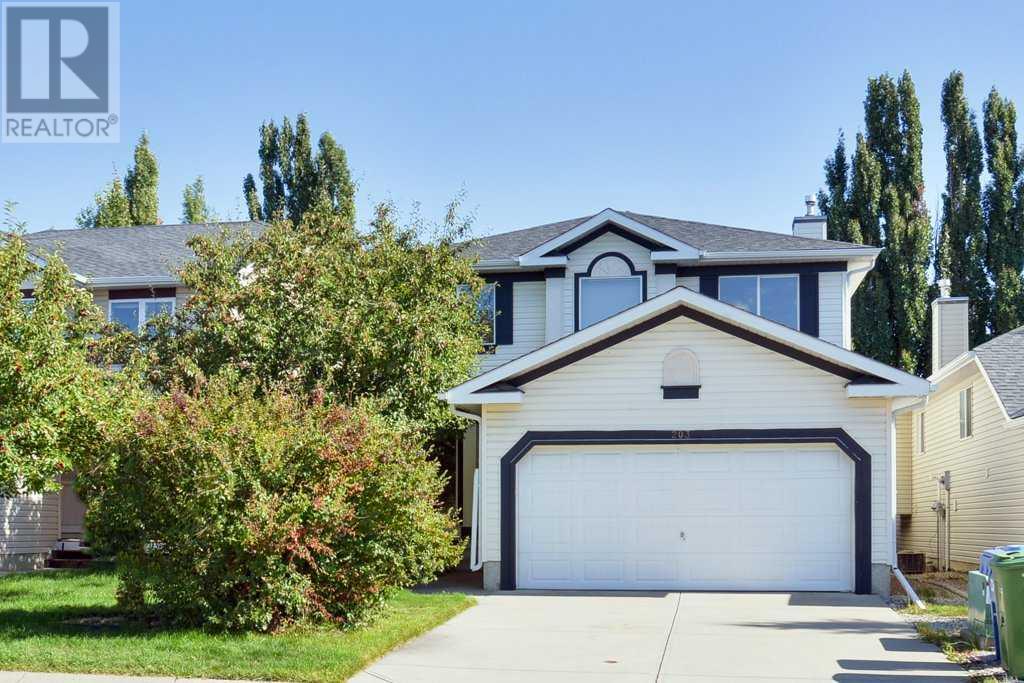$ 659,000 – 203 Shawbrooke Manor Southwest
4 BR / 4 BA Single Family – Calgary
* *OPEN HOUSE SATURDAY SEP 28 FROM 2 TO 4 PM. **First Time Home Buyer’s or Investors. Discover the perfect blend of comfort and convenience in this large, beautifully designed 2-storey home located in the desirable community of Shawnessy. This spacious home has 4 bedrooms, 3.5 bathrooms, fully finished basement and double attached garage. Step inside main floor to find a welcoming living room, formal dining room, family room, 2-sided gas fireplace, spacious kitchen with dining area, 2 pc bath and laundry/mudroom. Upstairs, the master suite offers a luxurious retreat with a large ensuite bathroom and a spacious walk-in closet, providing plenty of storage and comfort. The 2 additional bedrooms are very spacious and completes with a 4-pc bath. The fully finished basement has the 4th bedroom, 3 pc bath, storage space and a huge recreation/games room. The double attached garage provides convenience and ample storage for vehicles and outdoor equipment. The home includes a spacious backyard, deck and underground water sprinkler system. This home is ideally located within walking distance to schools, making the morning commute a breeze. Enjoy the natural beauty of nearby Fish Creek Park and take advantage of the convenient shopping and dining options. With easy access to Stoney Trail, commuting to other parts of the city is a breeze. Don’t miss out on this incredible opportunity to own a spacious, well-appointed home in the desirable Shawnessy community. (id:6769)Construction Info
| Interior Finish: | 2113.52 |
|---|---|
| Flooring: | Carpeted,Hardwood,Linoleum |
| Parking Covered: | 2 |
|---|---|
| Parking: | 4 |
Rooms Dimension
Listing Agent:
Vijay Thankey
Brokerage:
RE/MAX Realty Professionals
Disclaimer:
Display of MLS data is deemed reliable but is not guaranteed accurate by CREA.
The trademarks REALTOR, REALTORS and the REALTOR logo are controlled by The Canadian Real Estate Association (CREA) and identify real estate professionals who are members of CREA. The trademarks MLS, Multiple Listing Service and the associated logos are owned by The Canadian Real Estate Association (CREA) and identify the quality of services provided by real estate professionals who are members of CREA. Used under license.
Listing data last updated date: 2024-10-05 04:15:39
Not intended to solicit properties currently listed for sale.The trademarks REALTOR®, REALTORS® and the REALTOR® logo are controlled by The Canadian Real Estate Association (CREA®) and identify real estate professionals who are members of CREA®. The trademarks MLS®, Multiple Listing Service and the associated logos are owned by CREA® and identify the quality of services provided by real estate professionals who are members of CREA®. REALTOR® contact information provided to facilitate inquiries from consumers interested in Real Estate services. Please do not contact the website owner with unsolicited commercial offers.
The trademarks REALTOR, REALTORS and the REALTOR logo are controlled by The Canadian Real Estate Association (CREA) and identify real estate professionals who are members of CREA. The trademarks MLS, Multiple Listing Service and the associated logos are owned by The Canadian Real Estate Association (CREA) and identify the quality of services provided by real estate professionals who are members of CREA. Used under license.
Listing data last updated date: 2024-10-05 04:15:39
Not intended to solicit properties currently listed for sale.The trademarks REALTOR®, REALTORS® and the REALTOR® logo are controlled by The Canadian Real Estate Association (CREA®) and identify real estate professionals who are members of CREA®. The trademarks MLS®, Multiple Listing Service and the associated logos are owned by CREA® and identify the quality of services provided by real estate professionals who are members of CREA®. REALTOR® contact information provided to facilitate inquiries from consumers interested in Real Estate services. Please do not contact the website owner with unsolicited commercial offers.












































