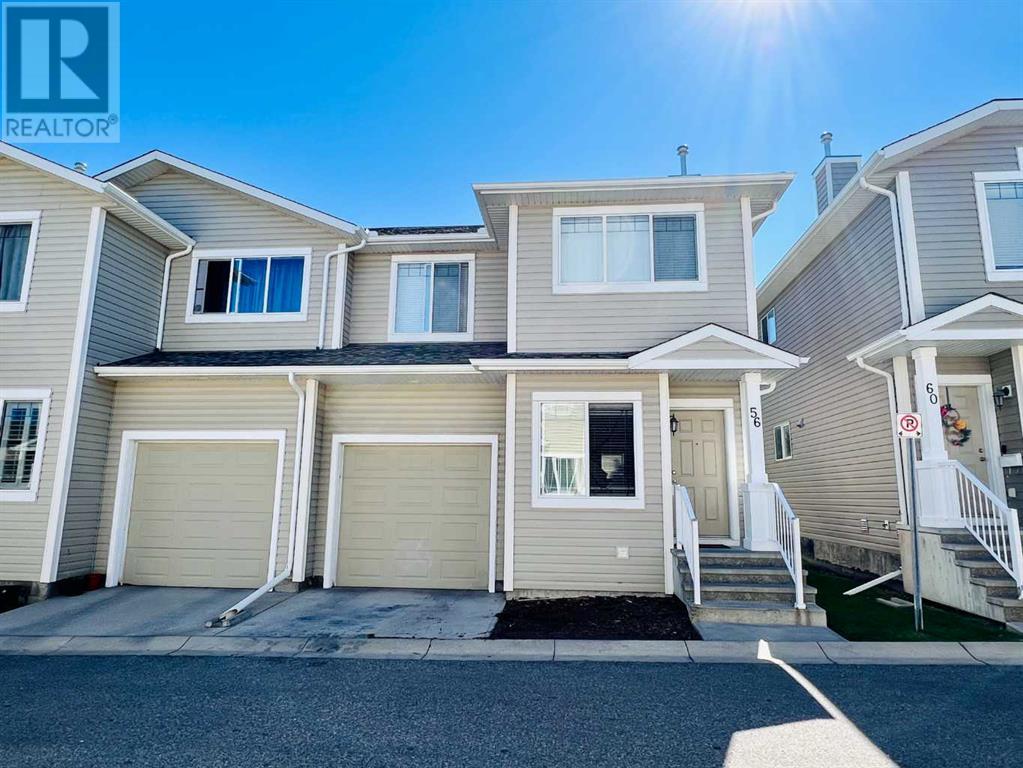$ 430,000 – 56 Bridleridge Manor SW
3 BR / 3 BA Single Family – Calgary
Welcome to this stunning, North-facing corner unit townhome, featuring 3 bedrooms and 2.5 bathrooms, nestled in the lively Bridlewood community. As you enter, you're immediately enveloped in a warm, organic, and whimsical atmosphere. Step into the stylish kitchen, a space designed to inspire your culinary creativity. The sleek modern cabinetry, elegant countertops, and playful backsplash create a perfect blend of sophistication and fun. The open-concept main floor boasts durable vinyl plank flooring, inviting you to relax in the cozy living space after dinner. The large south-facing window bathes the room in natural light, creating a serene and welcoming environment. Display your book or music collection on the built-in shelves above the gas fireplace while the sounds of your favourite records fill the home.As the evening winds down, step out onto your private patio with a glass of wine. When it’s time to retire, head upstairs to your spacious upper bonus area, perfect for a home office or secondary lounge. The large main bedroom, flooded with natural light from its oversized window, offers a functional bathroom and a luxurious walk-in closet. Unwind in the large soaker tub after a long day, while children or guests retreat to one of the two additional generously sized bedrooms.On weekends, explore your vibrant neighborhood, filled with cafes, restaurants, local shops, and extensive park systems right at your doorstep. Take a peaceful stroll to nearby playgrounds or enjoy the convenience of walking your kids to and from school, just a 2-minute walk away. During the workweek, save time with easy access to Stoney Trail, making city commutes a breeze, or take a quick drive to the LRT for a downtown trip. Don’t miss the opportunity to experience the unique ambiance of this quiet home!! (id:6769)Construction Info
| Interior Finish: | 1317.59 |
|---|---|
| Flooring: | Carpeted,Laminate |
| Sewer: | Municipal sewage system |
| Parking Covered: | 1 |
|---|---|
| Parking: | 1 |
Rooms Dimension
Listing Agent:
Dinesh Reddy Nallamadhi
Brokerage:
Comox Realty
Disclaimer:
Display of MLS data is deemed reliable but is not guaranteed accurate by CREA.
The trademarks REALTOR, REALTORS and the REALTOR logo are controlled by The Canadian Real Estate Association (CREA) and identify real estate professionals who are members of CREA. The trademarks MLS, Multiple Listing Service and the associated logos are owned by The Canadian Real Estate Association (CREA) and identify the quality of services provided by real estate professionals who are members of CREA. Used under license.
Listing data last updated date: 2024-10-05 04:15:29
Not intended to solicit properties currently listed for sale.The trademarks REALTOR®, REALTORS® and the REALTOR® logo are controlled by The Canadian Real Estate Association (CREA®) and identify real estate professionals who are members of CREA®. The trademarks MLS®, Multiple Listing Service and the associated logos are owned by CREA® and identify the quality of services provided by real estate professionals who are members of CREA®. REALTOR® contact information provided to facilitate inquiries from consumers interested in Real Estate services. Please do not contact the website owner with unsolicited commercial offers.
The trademarks REALTOR, REALTORS and the REALTOR logo are controlled by The Canadian Real Estate Association (CREA) and identify real estate professionals who are members of CREA. The trademarks MLS, Multiple Listing Service and the associated logos are owned by The Canadian Real Estate Association (CREA) and identify the quality of services provided by real estate professionals who are members of CREA. Used under license.
Listing data last updated date: 2024-10-05 04:15:29
Not intended to solicit properties currently listed for sale.The trademarks REALTOR®, REALTORS® and the REALTOR® logo are controlled by The Canadian Real Estate Association (CREA®) and identify real estate professionals who are members of CREA®. The trademarks MLS®, Multiple Listing Service and the associated logos are owned by CREA® and identify the quality of services provided by real estate professionals who are members of CREA®. REALTOR® contact information provided to facilitate inquiries from consumers interested in Real Estate services. Please do not contact the website owner with unsolicited commercial offers.


























