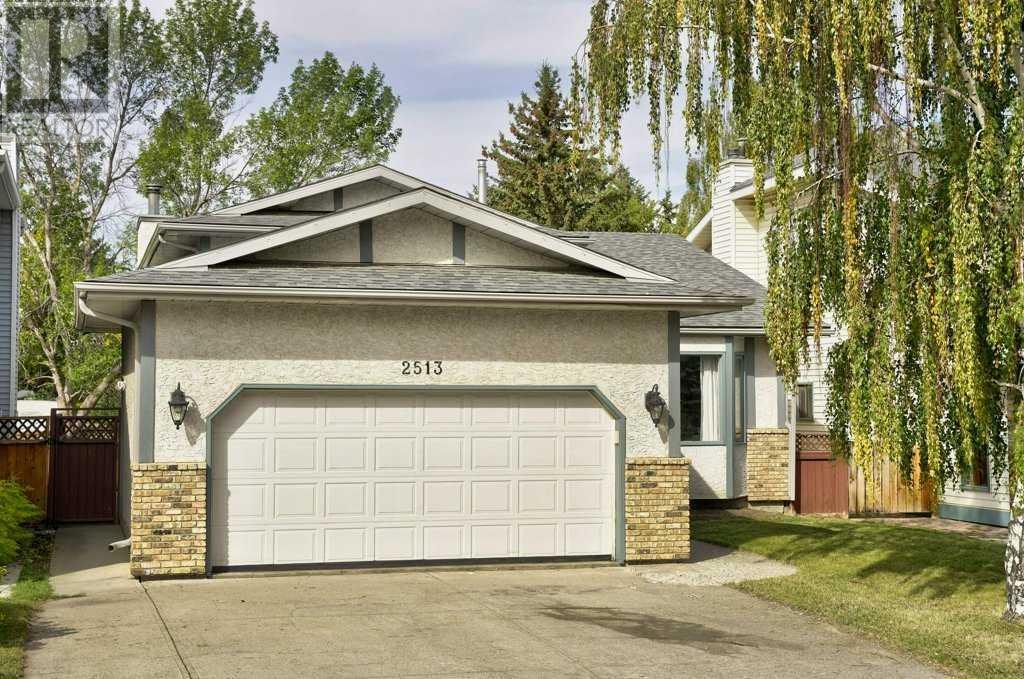$ 629,900 – 2513 Douglas Woods Link Southeast
3 BR / 3 BA Single Family – Calgary
Welcome to this beautifully maintained home with over 2068 sqft of developed space, in an ideal location walking distance to Fish Creek Park pathway system the Douglasdale outdoor rink and soccer/baseball field, Douglasview shopping centre and walking-distance or a short drive to top rated schools, ensuring an easy commute for your children. Roof replaced in 2019, furnace & hot water 2017, Kitchen and family room patio doors 2016, and 90% of Poly-B removed. As you enter the home, you are greeted by a spacious entryway with slate tile flooring that leads into a formal living and dining room space with stunning hardwood flooring. The area is designed to offer a welcoming and open atmosphere, perfect for entertaining guests or enjoying family gatherings. Vaulted ceilings and a large bay window allow natural light to flood the space, enhancing its elegance and warmth. The seamless transition between the living and dining areas provides a versatile layout, accommodating various furniture arrangements and decor styles. The open-concept kitchen and family room are designed to create a welcoming and functional space for both cooking and relaxing. In the kitchen, you'll find an abundance of cabinets, providing plenty of storage for all your kitchen essentials. The ample granite counter space ensures you have room for food preparation and stainless steel appliance make it easy to cook meals for family and friends. The family room is a cozy retreat, highlighted by a wood-burning fireplace with a mantel which add both style and practicality, offering a place to display your favorite items. Whether you're cooking a family dinner or enjoying a quiet evening by the fire, this combined space is perfect for making lasting memories. Featuring a well-designed main floor office, this space is ideal for working from home or managing household tasks. With ample natural light and a thoughtful layout, it offers both functionality and comfort, making it a perfect addition to the main level of the home. Ascend to the upper level where you'll find three generously sized bedrooms, including a primary suite with a walk-in closet and a 4-piece ensuite, complete with a stand-up shower and a jetted tub. Step onto the large back deck and enjoy the privacy of a west facing yard with a concrete patio for additional lounging area and a Weber Genesis BBQ with gas line hook up included. The basement is ready for your development with all new framing/insulation, new electrical panel & underground wiring to city. Motion and dimmer lights from garage to office into laundry room. (id:6769)Construction Info
| Interior Finish: | 1375.36 |
|---|---|
| Flooring: | Carpeted,Ceramic Tile,Hardwood |
| Parking Covered: | 2 |
|---|---|
| Parking: | 2 |
Rooms Dimension
Listing Agent:
Heather B. Davis
Brokerage:
RE/MAX First
Disclaimer:
Display of MLS data is deemed reliable but is not guaranteed accurate by CREA.
The trademarks REALTOR, REALTORS and the REALTOR logo are controlled by The Canadian Real Estate Association (CREA) and identify real estate professionals who are members of CREA. The trademarks MLS, Multiple Listing Service and the associated logos are owned by The Canadian Real Estate Association (CREA) and identify the quality of services provided by real estate professionals who are members of CREA. Used under license.
Listing data last updated date: 2024-10-05 04:15:02
Not intended to solicit properties currently listed for sale.The trademarks REALTOR®, REALTORS® and the REALTOR® logo are controlled by The Canadian Real Estate Association (CREA®) and identify real estate professionals who are members of CREA®. The trademarks MLS®, Multiple Listing Service and the associated logos are owned by CREA® and identify the quality of services provided by real estate professionals who are members of CREA®. REALTOR® contact information provided to facilitate inquiries from consumers interested in Real Estate services. Please do not contact the website owner with unsolicited commercial offers.
The trademarks REALTOR, REALTORS and the REALTOR logo are controlled by The Canadian Real Estate Association (CREA) and identify real estate professionals who are members of CREA. The trademarks MLS, Multiple Listing Service and the associated logos are owned by The Canadian Real Estate Association (CREA) and identify the quality of services provided by real estate professionals who are members of CREA. Used under license.
Listing data last updated date: 2024-10-05 04:15:02
Not intended to solicit properties currently listed for sale.The trademarks REALTOR®, REALTORS® and the REALTOR® logo are controlled by The Canadian Real Estate Association (CREA®) and identify real estate professionals who are members of CREA®. The trademarks MLS®, Multiple Listing Service and the associated logos are owned by CREA® and identify the quality of services provided by real estate professionals who are members of CREA®. REALTOR® contact information provided to facilitate inquiries from consumers interested in Real Estate services. Please do not contact the website owner with unsolicited commercial offers.




















































