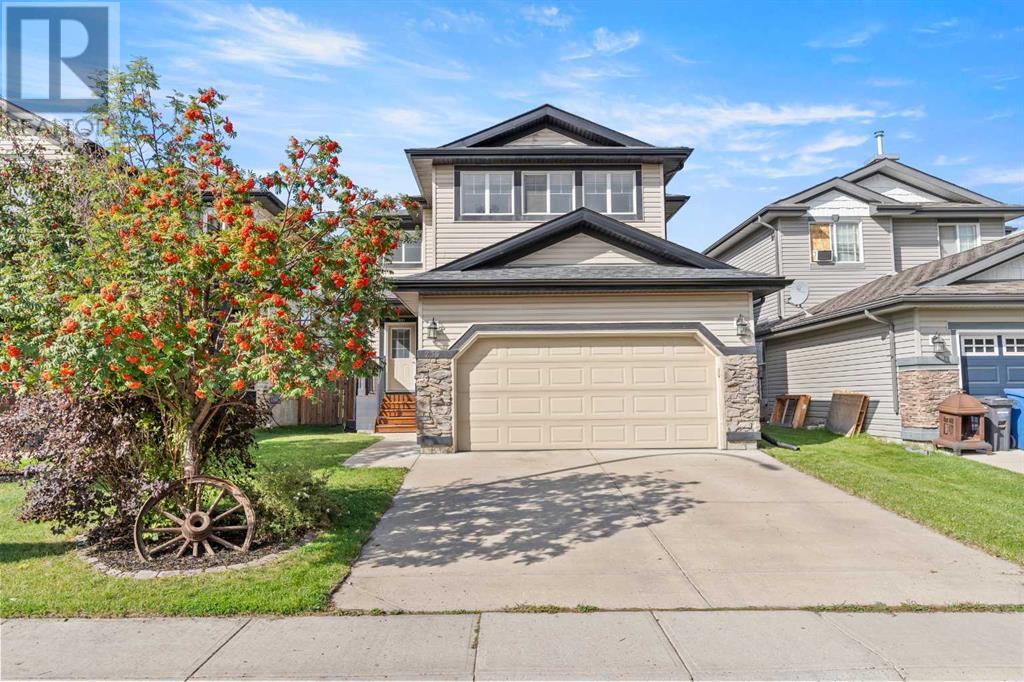$ 650,000 – 235 Westmount Crescent
4 BR / 4 BA Single Family – Okotoks
Welcome to 235 Westmount Crescent, nestled in the charming town of Okotoks! This beautifully designed two-storey home offers an impressive 2,500 square feet of living space and is perfectly positioned with a west-facing backyard, backing onto a park and walking trails. Imagine relaxing on your two-tiered, maintenance-free composite deck while soaking in those stunning Foothills' sunsets. Inside, the open-concept main floor is ideal for modern living. A separate front entrance keeps coats and shoes organized and out of your living space. The bright, inviting living room offers a cozy place to curl up by the gas fireplace. Next, you'll find yourself in the spacious kitchen with ample storage and a full pantry. The dining room opens directly onto the backyard, perfect for entertaining family and friends. Your half bath is tucked away next to the garage entrance, along with an additional coat closet and your laundry room. Upstairs, you'll find three generously sized bedrooms, including a primary suite with a private ensuite, plus a versatile bonus room offering even more space. The fully developed basement has a fourth bedroom, a large family room or flex space, built-in speakers, a wet bar, and plenty of room to unwind. With a heated double-attached garage, AC and a location that puts Westmount School, shopping, dining, and recreational amenities just a short walk away, this home offers the perfect blend of convenience and comfort. (id:6769)Construction Info
| Interior Finish: | 1783.31 |
|---|---|
| Flooring: | Carpeted,Ceramic Tile,Laminate,Linoleum |
| Parking Covered: | 2 |
|---|---|
| Parking: | 4 |
Rooms Dimension
Listing Agent:
Eric Frere
Brokerage:
CIR Realty
Disclaimer:
Display of MLS data is deemed reliable but is not guaranteed accurate by CREA.
The trademarks REALTOR, REALTORS and the REALTOR logo are controlled by The Canadian Real Estate Association (CREA) and identify real estate professionals who are members of CREA. The trademarks MLS, Multiple Listing Service and the associated logos are owned by The Canadian Real Estate Association (CREA) and identify the quality of services provided by real estate professionals who are members of CREA. Used under license.
Listing data last updated date: 2024-10-05 04:14:53
Not intended to solicit properties currently listed for sale.The trademarks REALTOR®, REALTORS® and the REALTOR® logo are controlled by The Canadian Real Estate Association (CREA®) and identify real estate professionals who are members of CREA®. The trademarks MLS®, Multiple Listing Service and the associated logos are owned by CREA® and identify the quality of services provided by real estate professionals who are members of CREA®. REALTOR® contact information provided to facilitate inquiries from consumers interested in Real Estate services. Please do not contact the website owner with unsolicited commercial offers.
The trademarks REALTOR, REALTORS and the REALTOR logo are controlled by The Canadian Real Estate Association (CREA) and identify real estate professionals who are members of CREA. The trademarks MLS, Multiple Listing Service and the associated logos are owned by The Canadian Real Estate Association (CREA) and identify the quality of services provided by real estate professionals who are members of CREA. Used under license.
Listing data last updated date: 2024-10-05 04:14:53
Not intended to solicit properties currently listed for sale.The trademarks REALTOR®, REALTORS® and the REALTOR® logo are controlled by The Canadian Real Estate Association (CREA®) and identify real estate professionals who are members of CREA®. The trademarks MLS®, Multiple Listing Service and the associated logos are owned by CREA® and identify the quality of services provided by real estate professionals who are members of CREA®. REALTOR® contact information provided to facilitate inquiries from consumers interested in Real Estate services. Please do not contact the website owner with unsolicited commercial offers.


















































