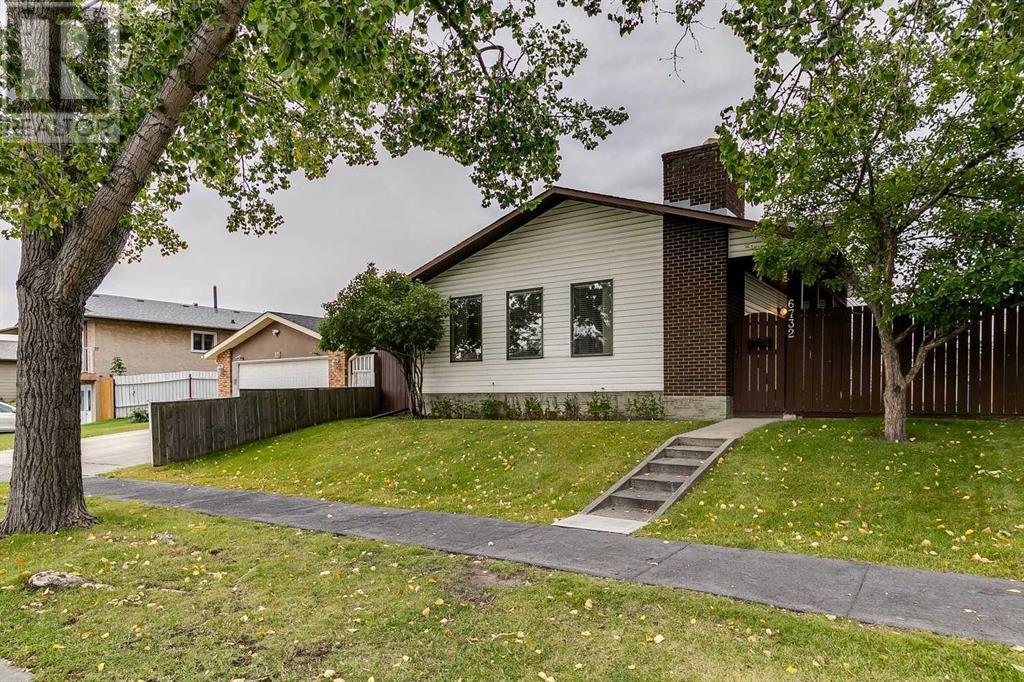$ 599,900 – 6732 Temple Drive Northeast
4 BR / 3 BA Single Family – Calgary
Welcome to 6732 Temple Drive NE! An immaculately maintained and refreshed 4-level split home with a separate rear entrance showing great pride of ownership. The main entry welcomes you a bright and spacious living room featuring new vinyl plank floors, a beautiful wood-burning fireplace and a formal dining area complete with built-in buffet hutch. The kitchen has a functional layout with newer stainless-steel appliances and another eating area. The upper level includes 2 well-sized bedrooms, a fully renovated 4-piece bathroom and a huge primary bedroom containing a fully renovated 3-piece ensuite. The lower level has a separate entrance, a massive family room, a fourth bedroom and a 3-piece washroom. The basement is unfinished and ready for your ideas and could easily be developed into a secondary suite (subject to approval and permitting by the city/municipality). The west-facing backyard has a separate concrete parking pad and an oversized double detached garage. This home is walking distance to many schools, neighborhood shopping centers and transit connections. This one will not last, book your viewing today! (id:6769)Construction Info
| Interior Finish: | 1171.88 |
|---|---|
| Flooring: | Ceramic Tile,Vinyl Plank |
| Parking Covered: | 2 |
|---|---|
| Parking: | 5 |
Rooms Dimension
Listing Agent:
Tal Singh Bains
Brokerage:
RE/MAX Real Estate (Central)
Disclaimer:
Display of MLS data is deemed reliable but is not guaranteed accurate by CREA.
The trademarks REALTOR, REALTORS and the REALTOR logo are controlled by The Canadian Real Estate Association (CREA) and identify real estate professionals who are members of CREA. The trademarks MLS, Multiple Listing Service and the associated logos are owned by The Canadian Real Estate Association (CREA) and identify the quality of services provided by real estate professionals who are members of CREA. Used under license.
Listing data last updated date: 2024-10-05 04:14:49
Not intended to solicit properties currently listed for sale.The trademarks REALTOR®, REALTORS® and the REALTOR® logo are controlled by The Canadian Real Estate Association (CREA®) and identify real estate professionals who are members of CREA®. The trademarks MLS®, Multiple Listing Service and the associated logos are owned by CREA® and identify the quality of services provided by real estate professionals who are members of CREA®. REALTOR® contact information provided to facilitate inquiries from consumers interested in Real Estate services. Please do not contact the website owner with unsolicited commercial offers.
The trademarks REALTOR, REALTORS and the REALTOR logo are controlled by The Canadian Real Estate Association (CREA) and identify real estate professionals who are members of CREA. The trademarks MLS, Multiple Listing Service and the associated logos are owned by The Canadian Real Estate Association (CREA) and identify the quality of services provided by real estate professionals who are members of CREA. Used under license.
Listing data last updated date: 2024-10-05 04:14:49
Not intended to solicit properties currently listed for sale.The trademarks REALTOR®, REALTORS® and the REALTOR® logo are controlled by The Canadian Real Estate Association (CREA®) and identify real estate professionals who are members of CREA®. The trademarks MLS®, Multiple Listing Service and the associated logos are owned by CREA® and identify the quality of services provided by real estate professionals who are members of CREA®. REALTOR® contact information provided to facilitate inquiries from consumers interested in Real Estate services. Please do not contact the website owner with unsolicited commercial offers.




























